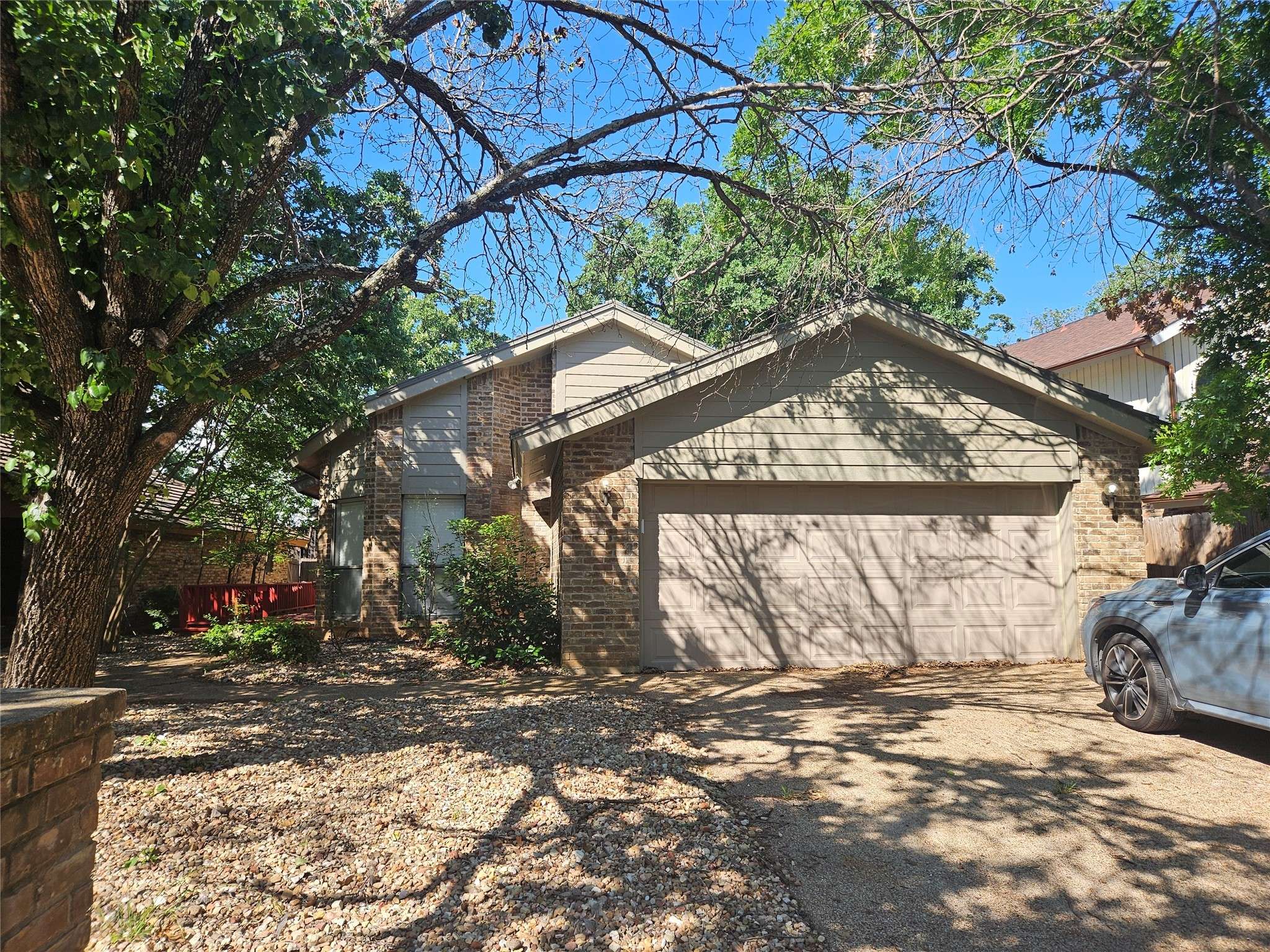3 Beds
3 Baths
1,847 SqFt
3 Beds
3 Baths
1,847 SqFt
Key Details
Property Type Single Family Home
Sub Type Single Family Residence
Listing Status Active
Purchase Type For Rent
Square Footage 1,847 sqft
Subdivision The Summit Trophy Club
MLS Listing ID 20947991
Style Split Level,Traditional,Detached
Bedrooms 3
Full Baths 2
Half Baths 1
HOA Y/N No
Year Built 1985
Lot Size 6,664 Sqft
Acres 0.153
Property Sub-Type Single Family Residence
Property Description
Location
State TX
County Denton
Direction From 114 Exit Trophy Club Drive. Turn left. Left on Summit Cove Home is on the Right.
Interior
Fireplaces Number 1
Fireplaces Type Wood Burning
Furnishings Unfurnished
Fireplace Yes
Appliance Dishwasher, Disposal
Laundry Washer Hookup, Electric Dryer Hookup, Laundry in Utility Room
Exterior
Parking Features Garage, Garage Door Opener
Garage Spaces 2.0
Pool None
Utilities Available Sewer Available, Water Available
Water Access Desc Public
Garage Yes
Building
Dwelling Type House
Sewer Public Sewer
Water Public
Level or Stories Two, Multi/Split
Schools
Elementary Schools Lakeview
Middle Schools Medlin
High Schools Byron Nelson
School District Northwest Isd
Others
Tax ID R73510
Pets Allowed No
Virtual Tour https://www.propertypanorama.com/instaview/ntreis/20947991
"My job is to find and attract mastery-based agents to the office, protect the culture, and make sure everyone is happy! "






