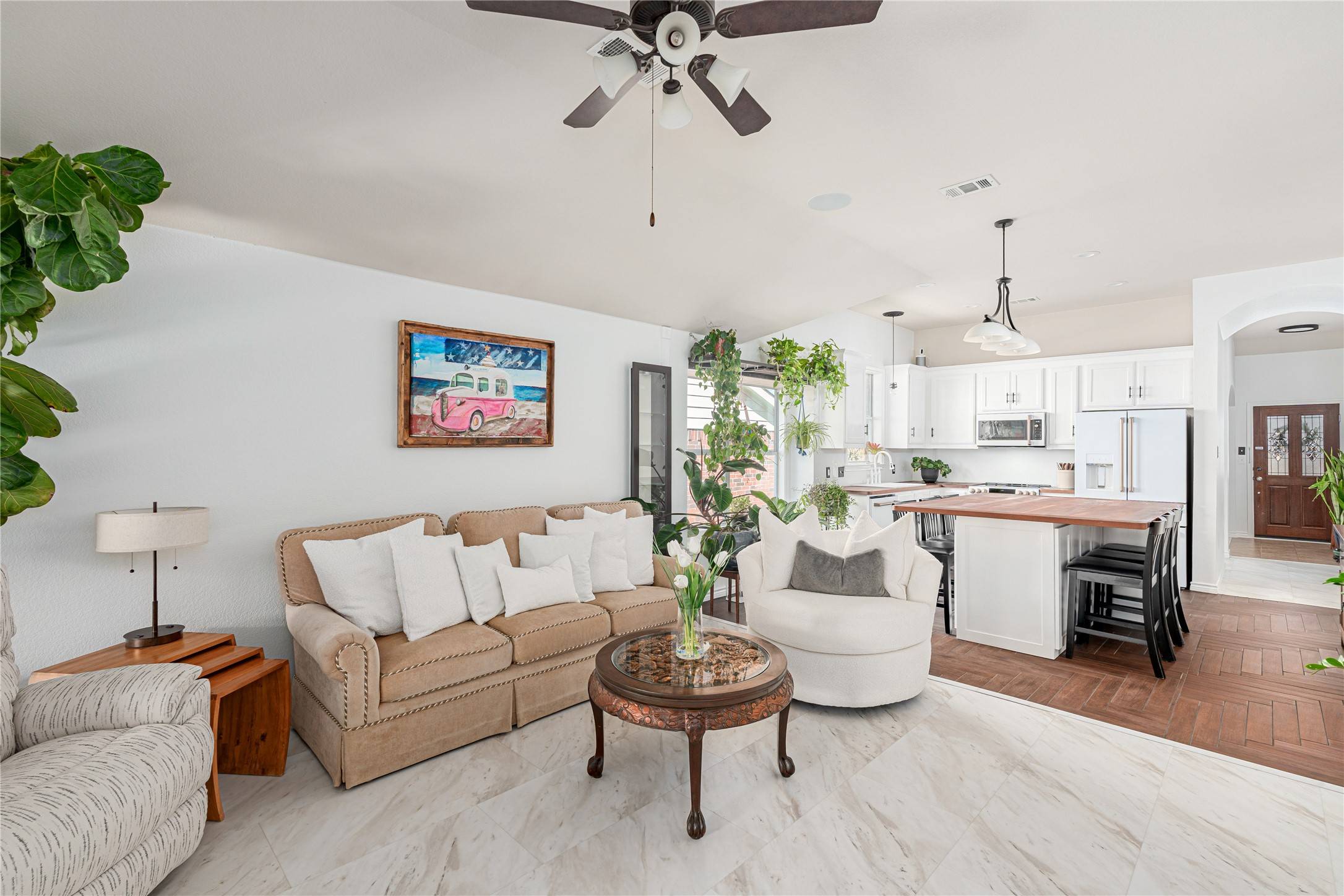3 Beds
2 Baths
1,534 SqFt
3 Beds
2 Baths
1,534 SqFt
OPEN HOUSE
Sat May 31, 2:00am - 4:00pm
Sun Jun 01, 2:00am - 4:00pm
Fri May 30, 2:00am - 4:00pm
Key Details
Property Type Single Family Home
Sub Type Single Family Residence
Listing Status Active
Purchase Type For Sale
Square Footage 1,534 sqft
Price per Sqft $205
Subdivision Cross Oak Ranch Ph2 Tr 1A
MLS Listing ID 20946815
Style Traditional,Detached
Bedrooms 3
Full Baths 2
HOA Fees $258
HOA Y/N Yes
Year Built 2008
Lot Size 4,094 Sqft
Acres 0.094
Property Sub-Type Single Family Residence
Property Description
Step inside to an inviting entryway and a sunlit front room adorned with stylish vinyl wood shutters and a stunning chandelier. The heart of the home is the beautifully updated kitchen—a chef's dream—complete with high-end Café appliances, rich cherrywood countertops, a spacious island, and chic new lighting.
The serene primary suite offers a cozy window seat, generous walk-in closet, and a spa-like en-suite with dual sinks, a soaking tub, and a separate shower. Two secondary bedrooms, privately situated away from the primary, feature fresh LPV flooring, custom shades, and designer finishes.
An open floor plan, flooded with natural light from expansive rear windows, provides the perfect space for entertaining and everyday living. Step outside to your own backyard paradise—complete with a covered patio, a mature live oak tree, a dedicated pet area with canine turf, and a newly stained privacy fence.
Enjoy top-tier community amenities including pools, playgrounds, trails, fishing ponds, and an on-site elementary school. With nearby shopping, dining, and Lake Lewisville just minutes away, this home truly has it all—luxury, location, and lifestyle. Offering $5k in sellers concession. Also a preferred lender, Maria Wilder is offering a 1% buy down for FREE for the buyer! Flyer in Transaction Desk.
Location
State TX
County Denton
Community Playground, Park, Pool, Trails/Paths
Direction GPS
Interior
Interior Features Chandelier, Decorative/Designer Lighting Fixtures, High Speed Internet, Kitchen Island, Walk-In Closet(s), Wired for Sound
Heating Central, Electric
Cooling Central Air, Ceiling Fan(s), Electric
Flooring Luxury Vinyl Plank, Tile
Fireplace No
Window Features Plantation Shutters,Window Coverings
Appliance Convection Oven, Double Oven, Dishwasher, Electric Range, Disposal, Microwave
Laundry Washer Hookup, Electric Dryer Hookup
Exterior
Parking Features Garage, Garage Faces Rear
Garage Spaces 2.0
Fence Back Yard, Wood
Pool None, Community
Community Features Playground, Park, Pool, Trails/Paths
Roof Type Asphalt
Street Surface Asphalt
Porch Covered, Patio
Garage Yes
Building
Dwelling Type House
Foundation Slab
Level or Stories One
Schools
Elementary Schools Cross Oaks
Middle Schools Rodriguez
High Schools Ray Braswell
School District Denton Isd
Others
HOA Name Assured Association Management
HOA Fee Include All Facilities,Association Management,Maintenance Grounds
Senior Community No
Tax ID R305046
Security Features Security Service
Special Listing Condition Standard
Virtual Tour https://www.propertypanorama.com/instaview/ntreis/20946815
"My job is to find and attract mastery-based agents to the office, protect the culture, and make sure everyone is happy! "






