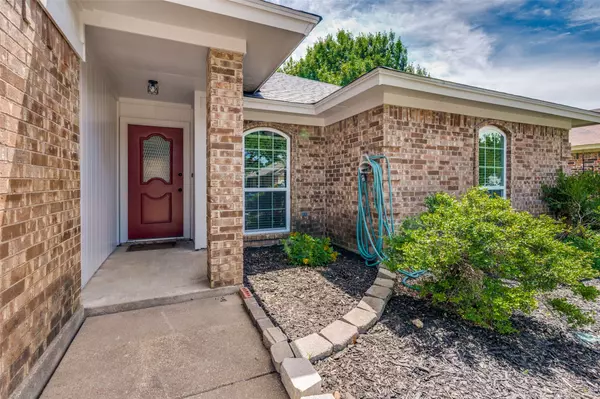5 Beds
3 Baths
1,976 SqFt
5 Beds
3 Baths
1,976 SqFt
Key Details
Property Type Single Family Home
Sub Type Single Family Residence
Listing Status Active
Purchase Type For Sale
Square Footage 1,976 sqft
Price per Sqft $187
Subdivision Quail Meadows Estates
MLS Listing ID 20950084
Style Contemporary/Modern,Detached
Bedrooms 5
Full Baths 3
HOA Y/N No
Year Built 1986
Annual Tax Amount $6,775
Lot Size 6,882 Sqft
Acres 0.158
Property Sub-Type Single Family Residence
Property Description
Location
State TX
County Tarrant
Community Sidewalks
Direction use GPS
Rooms
Other Rooms Workshop
Interior
Interior Features Open Floorplan
Heating Central, Electric, ENERGY STAR Qualified Equipment
Cooling Central Air, Ceiling Fan(s), Heat Pump, Roof Turbine(s)
Flooring Carpet, Luxury Vinyl Plank
Fireplaces Number 1
Fireplaces Type Living Room, Masonry, Wood Burning
Fireplace Yes
Appliance Dishwasher, Electric Range, Electric Water Heater, Disposal, Microwave
Exterior
Parking Features Concrete, Garage, Garage Door Opener
Garage Spaces 2.0
Fence Wood
Pool None
Community Features Sidewalks
Utilities Available Electricity Connected, Sewer Available, Separate Meters, Water Available
Water Access Desc Public
Roof Type Composition
Garage Yes
Building
Dwelling Type House
Foundation Slab
Sewer Public Sewer
Water Public
Level or Stories Two
Additional Building Workshop
Schools
Elementary Schools Whitleyrd
Middle Schools Indian Springs
High Schools Central
School District Keller Isd
Others
Senior Community No
Tax ID 05200237
Virtual Tour https://www.propertypanorama.com/instaview/ntreis/20950084
"My job is to find and attract mastery-based agents to the office, protect the culture, and make sure everyone is happy! "






