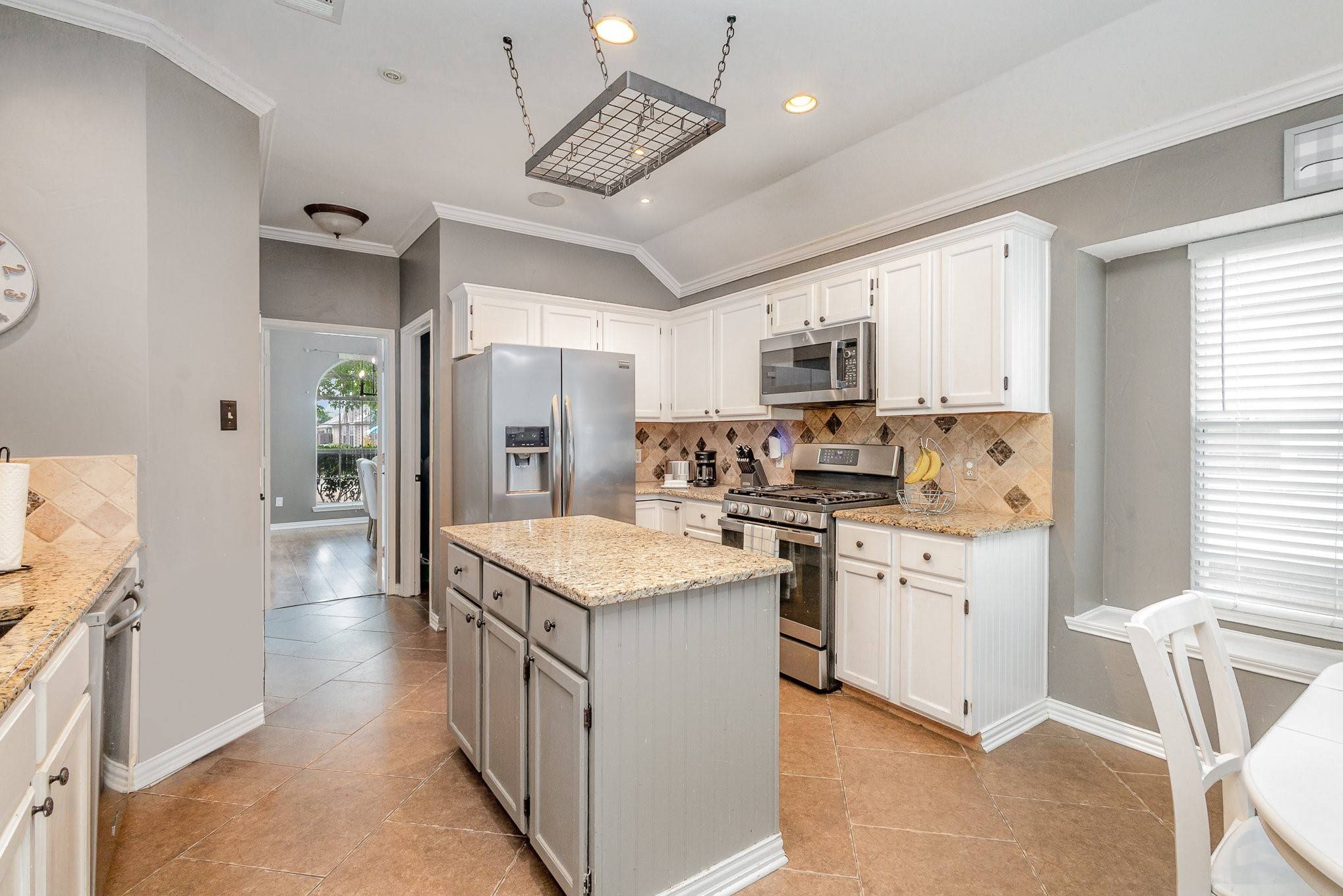4 Beds
3 Baths
2,297 SqFt
4 Beds
3 Baths
2,297 SqFt
Key Details
Property Type Single Family Home
Sub Type Single Family Residence
Listing Status Active
Purchase Type For Sale
Square Footage 2,297 sqft
Price per Sqft $172
Subdivision Springfield Add #Vi
MLS Listing ID 20928379
Style Detached
Bedrooms 4
Full Baths 2
Half Baths 1
HOA Y/N No
Year Built 1997
Lot Size 5,118 Sqft
Acres 0.1175
Property Sub-Type Single Family Residence
Property Description
Upstairs, generously sized secondary bedrooms, each with large closets for ample storage. The formal dining area is bathed in natural light, creating a warm and inviting atmosphere for gatherings. Step outside to your fully equipped outdoor kitchen, featuring a built-in wet bar, fridge -ideal for entertaining year-round. With a new Class IV hail-resistant roof. Don't miss on this rare find—come see for yourself and make this stunning house your forever home!
Location
State TX
County Dallas
Community Sidewalks
Direction South on Rowlett Road. Left onto Castle Drive. Left onto Woodmont Drive. Right onto Birchmont Drive. Arrive at 7206 Birchmont Dr, which will be on your left.
Interior
Interior Features Decorative/Designer Lighting Fixtures, High Speed Internet, Cable TV
Heating Central, Natural Gas
Cooling Central Air, Ceiling Fan(s), Gas
Fireplaces Number 1
Fireplaces Type Gas
Fireplace Yes
Appliance Convection Oven, Dishwasher, Gas Cooktop, Disposal
Exterior
Parking Features Door-Single, Garage, Garage Door Opener, Garage Faces Rear
Garage Spaces 2.0
Pool None
Community Features Sidewalks
Utilities Available Sewer Available, Water Available, Cable Available
Water Access Desc Public
Garage Yes
Building
Dwelling Type House
Sewer Public Sewer
Water Public
Level or Stories Two
Schools
Elementary Schools Choice Of School
Middle Schools Choice Of School
High Schools Choice Of School
School District Garland Isd
Others
Tax ID 440223000B0090000
Special Listing Condition Standard
Virtual Tour https://www.propertypanorama.com/instaview/ntreis/20928379
"My job is to find and attract mastery-based agents to the office, protect the culture, and make sure everyone is happy! "






