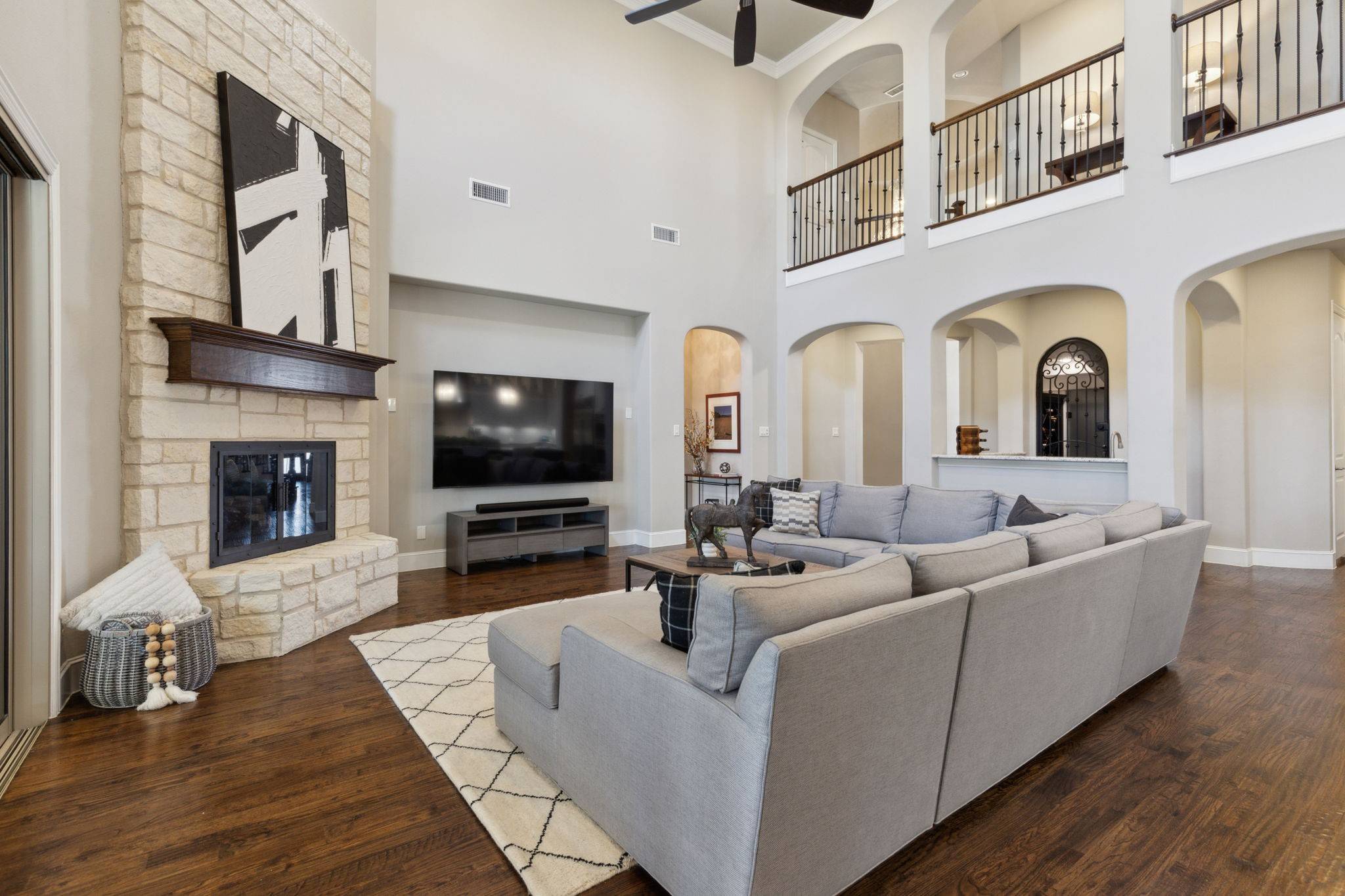5 Beds
7 Baths
6,429 SqFt
5 Beds
7 Baths
6,429 SqFt
Key Details
Property Type Single Family Home
Sub Type Single Family Residence
Listing Status Active
Purchase Type For Sale
Square Footage 6,429 sqft
Price per Sqft $388
Subdivision Winding Creek Addn
MLS Listing ID 20951925
Style Contemporary/Modern,Traditional,Detached
Bedrooms 5
Full Baths 5
Half Baths 2
HOA Fees $3,200/ann
HOA Y/N Yes
Year Built 2018
Annual Tax Amount $30,495
Lot Size 0.344 Acres
Acres 0.344
Lot Dimensions 14998
Property Sub-Type Single Family Residence
Property Description
Discover a remarkable home in the prestigious Winding Creek community, where transitional elegance meets modern comfort. As you enter through the grand double iron doors of this beautifully designed 5-bedroom residence, you'll be greeted by stunning hardwood floors, designer lighting, and high ceilings. The dramatic sweeping staircase and abundant windows create an inviting atmosphere.
The open floor plan seamlessly connects to the downstairs media and game room, providing an ideal space for entertainment and relaxation. The spacious living area, highlighted by a striking stone fireplace, flows effortlessly into a gourmet kitchen featuring top-of-the-line Wolf and Sub-Zero appliances, a large island, custom-lit cabinetry, and a walk-in pantry. Next to the kitchen is an open bar with a wine cellar. Retractable doors extend the entertainment space outdoors, creating an effortless transition to indoor-outdoor living.
Designed for both everyday comfort and elegant hosting, the first floor includes a private guest suite and an executive office with custom built-ins. The primary suite serves as a tranquil retreat with a luxurious spa-like bathroom, complete with a soaking tub, separate double shower, spacious closets, and an exercise room.
Upstairs, three additional ensuite bedrooms accompany a large game room that connects to a covered balcony perfect for enjoying the Texas sunsets. The backyard is an entertainer's dream, featuring a spacious outdoor pavilion, a stone fire, gas fireplace, built-in BBQ and prep sink, and remote-controlled patio screens, surrounded by low-maintenance landscaping.
Additional highlights include a gated driveway, a four-car garage, and numerous upgrades. Located just minutes from Southlake Town Square, this home is zoned to award-winning Carroll ISD schools. Don't miss out on this exceptional Southlake residence.
Location
State TX
County Tarrant
Community Curbs, Sidewalks
Direction From HWY 114, exit Carroll, go south past Southlake Blvd. Right on Winding Lake Boulevard, then left on Cascade Springs Drive. House will be on the right.
Rooms
Other Rooms Outdoor Kitchen, Pergola
Interior
Interior Features Wet Bar, Built-in Features, Chandelier, Decorative/Designer Lighting Fixtures, Double Vanity, Eat-in Kitchen, High Speed Internet, Kitchen Island, Multiple Staircases, Open Floorplan, Pantry, Cable TV, Vaulted Ceiling(s), Walk-In Closet(s), Wired for Sound
Heating Central, Natural Gas, Zoned
Cooling Central Air, Ceiling Fan(s), Electric, Zoned
Flooring Carpet, Ceramic Tile, Wood
Fireplaces Number 2
Fireplaces Type Family Room, Gas, Glass Doors, Gas Log, Gas Starter, Great Room, Outside, Stone, Wood Burning
Equipment Air Purifier
Fireplace Yes
Window Features Bay Window(s),Window Coverings
Appliance Some Gas Appliances, Built-In Gas Range, Built-In Refrigerator, Convection Oven, Double Oven, Dryer, Dishwasher, Disposal, Gas Oven, Gas Range, Gas Water Heater, Microwave, Plumbed For Gas, Range, Refrigerator, Some Commercial Grade, Vented Exhaust Fan, Warming Drawer, Water Purifier, Washer, Wine Cooler
Laundry Washer Hookup, Electric Dryer Hookup, Laundry in Utility Room
Exterior
Exterior Feature Built-in Barbecue, Balcony, Barbecue, Covered Courtyard, Courtyard, Deck, Gas Grill, Lighting, Outdoor Grill, Outdoor Kitchen, Outdoor Living Area, Other, Private Yard, Rain Gutters, Fire Pit
Parking Features Additional Parking, Door-Multi, Door-Single, Driveway, Electric Gate, Garage Faces Front, Garage, Garage Door Opener
Garage Spaces 4.0
Fence Fenced, Wood, Wrought Iron
Pool None
Community Features Curbs, Sidewalks
Utilities Available Electricity Connected, Natural Gas Available, Sewer Available, Underground Utilities, Water Available, Cable Available
Water Access Desc Public
Roof Type Composition
Porch Front Porch, Patio, Screened, Balcony, Covered, Deck
Garage Yes
Building
Lot Description Backs to Greenbelt/Park, Interior Lot, Landscaped, Native Plants, Subdivision, Sprinkler System, Few Trees
Dwelling Type House
Foundation Slab
Sewer Public Sewer
Water Public
Level or Stories Two
Additional Building Outdoor Kitchen, Pergola
Schools
Elementary Schools Oldunion
Middle Schools Dawson
High Schools Carroll
School District Carroll Isd
Others
HOA Name Winding Creek - Villa Mann Assn
HOA Fee Include Association Management,Maintenance Structure
Senior Community No
Tax ID 41658779
Security Features Prewired,Security System,Carbon Monoxide Detector(s),Smoke Detector(s)
Special Listing Condition Standard
Virtual Tour https://www.propertypanorama.com/instaview/ntreis/20951925
"My job is to find and attract mastery-based agents to the office, protect the culture, and make sure everyone is happy! "






