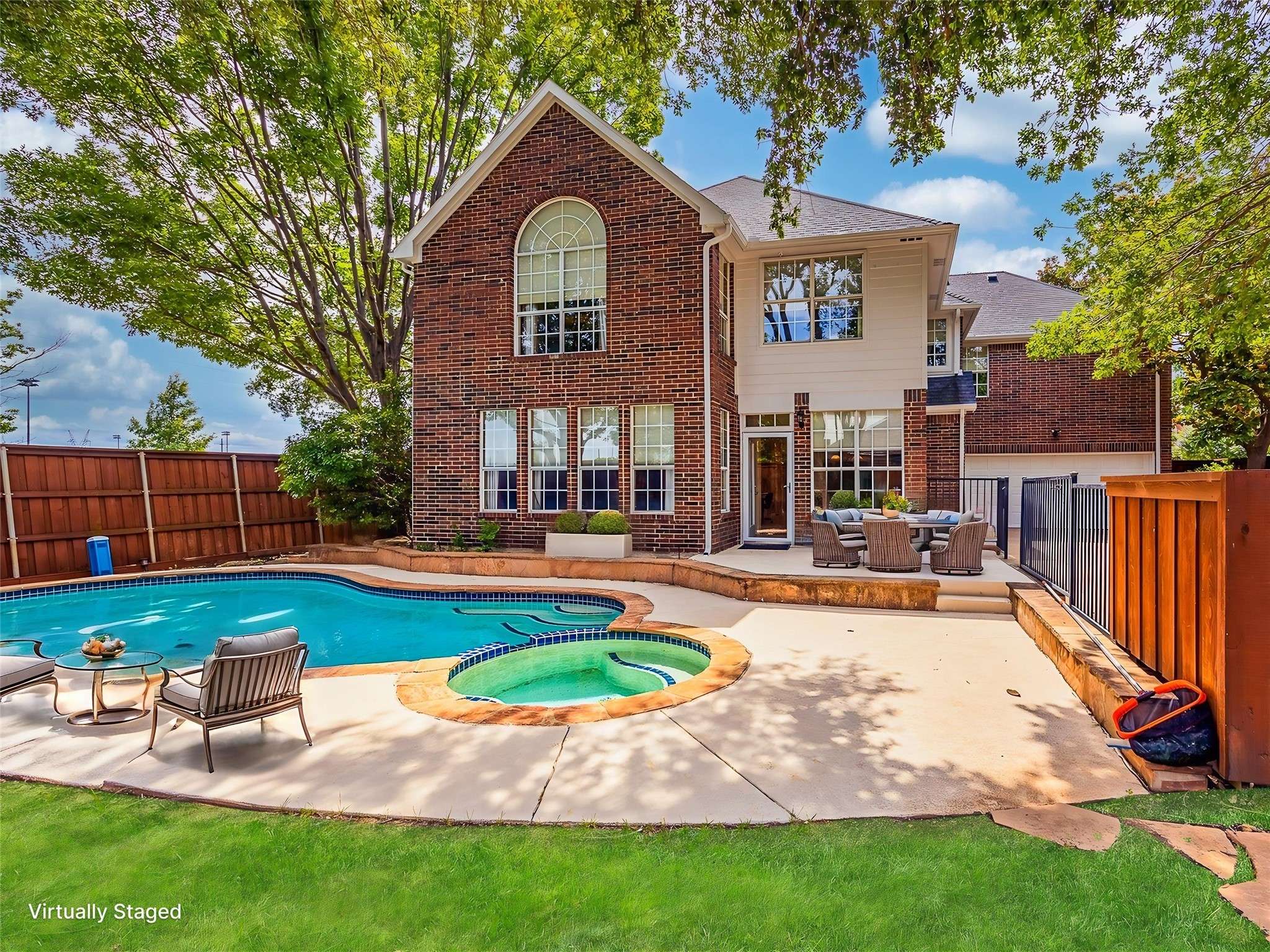4 Beds
4 Baths
3,755 SqFt
4 Beds
4 Baths
3,755 SqFt
OPEN HOUSE
Sat Jul 12, 2:30pm - 4:30pm
Sun Jul 13, 2:30pm - 4:30pm
Key Details
Property Type Single Family Home
Sub Type Single Family Residence
Listing Status Active
Purchase Type For Sale
Square Footage 3,755 sqft
Price per Sqft $191
Subdivision Fairfax Hill Add
MLS Listing ID 20933561
Style Traditional,Detached
Bedrooms 4
Full Baths 3
Half Baths 1
HOA Fees $195/ann
HOA Y/N Yes
Year Built 1993
Annual Tax Amount $9,884
Lot Size 9,583 Sqft
Acres 0.22
Lot Dimensions 120 x 75
Property Sub-Type Single Family Residence
Property Description
Location
State TX
County Collin
Community Curbs, Sidewalks
Direction Use Waze or From Spring Creek Parkway turn north onto Coit, and proceed past Carpenter Park. Take your left on Denham Way. The home will be about a quarter mile on your right (across from Carpenter Park) and the Corner of Denham Way and Grant Lane.
Interior
Interior Features Built-in Features, Decorative/Designer Lighting Fixtures, Double Vanity, Eat-in Kitchen, Granite Counters, High Speed Internet, Kitchen Island, Multiple Staircases, Pantry, Smart Home, Cable TV, Natural Woodwork, Walk-In Closet(s), Wired for Sound
Heating Central, Natural Gas, Zoned
Cooling Central Air, Ceiling Fan(s), Electric, Zoned
Flooring Carpet, Ceramic Tile, Vinyl, Wood
Fireplaces Number 1
Fireplaces Type Gas, Gas Log, Living Room
Fireplace Yes
Window Features Bay Window(s),Window Coverings
Appliance Some Gas Appliances, Dryer, Dishwasher, Electric Cooktop, Electric Oven, Disposal, Gas Water Heater, Microwave, Plumbed For Gas, Washer
Laundry Laundry in Utility Room
Exterior
Exterior Feature Dog Run, Lighting, Private Entrance, Private Yard, Rain Gutters
Parking Features Alley Access, Concrete, Door-Multi, Direct Access, Electric Gate, Enclosed, Garage, Garage Door Opener, Gated, Inside Entrance, Kitchen Level, Lighted, Garage Faces Rear, Secured
Garage Spaces 2.0
Fence Back Yard, Electric, Fenced, Gate, Privacy, Security, Wood, Wrought Iron
Pool Fenced, Gunite, In Ground, Outdoor Pool, Other, Pool, Private, Pool Sweep, Pool/Spa Combo
Community Features Curbs, Sidewalks
Utilities Available Electricity Connected, Natural Gas Available, Sewer Available, Separate Meters, Underground Utilities, Water Available, Cable Available
View Y/N Yes
Water Access Desc Public
View Park/Greenbelt
Roof Type Composition
Porch Deck
Garage Yes
Private Pool Yes
Building
Lot Description Corner Lot, Backs to Greenbelt/Park, Landscaped, Native Plants, Subdivision, Sprinkler System, Few Trees
Dwelling Type House
Foundation Slab
Sewer Public Sewer
Water Public
Level or Stories Two
Schools
Elementary Schools Gulledge
Middle Schools Robinson
High Schools Jasper
School District Plano Isd
Others
HOA Name Fairfax Hill HOA
HOA Fee Include Maintenance Grounds
Tax ID R249600G02601
Security Features Security System,Carbon Monoxide Detector(s),Security Gate,Smoke Detector(s),Wireless
Pets Allowed Pet Restrictions
Virtual Tour https://www.propertypanorama.com/instaview/ntreis/20933561
"My job is to find and attract mastery-based agents to the office, protect the culture, and make sure everyone is happy! "






