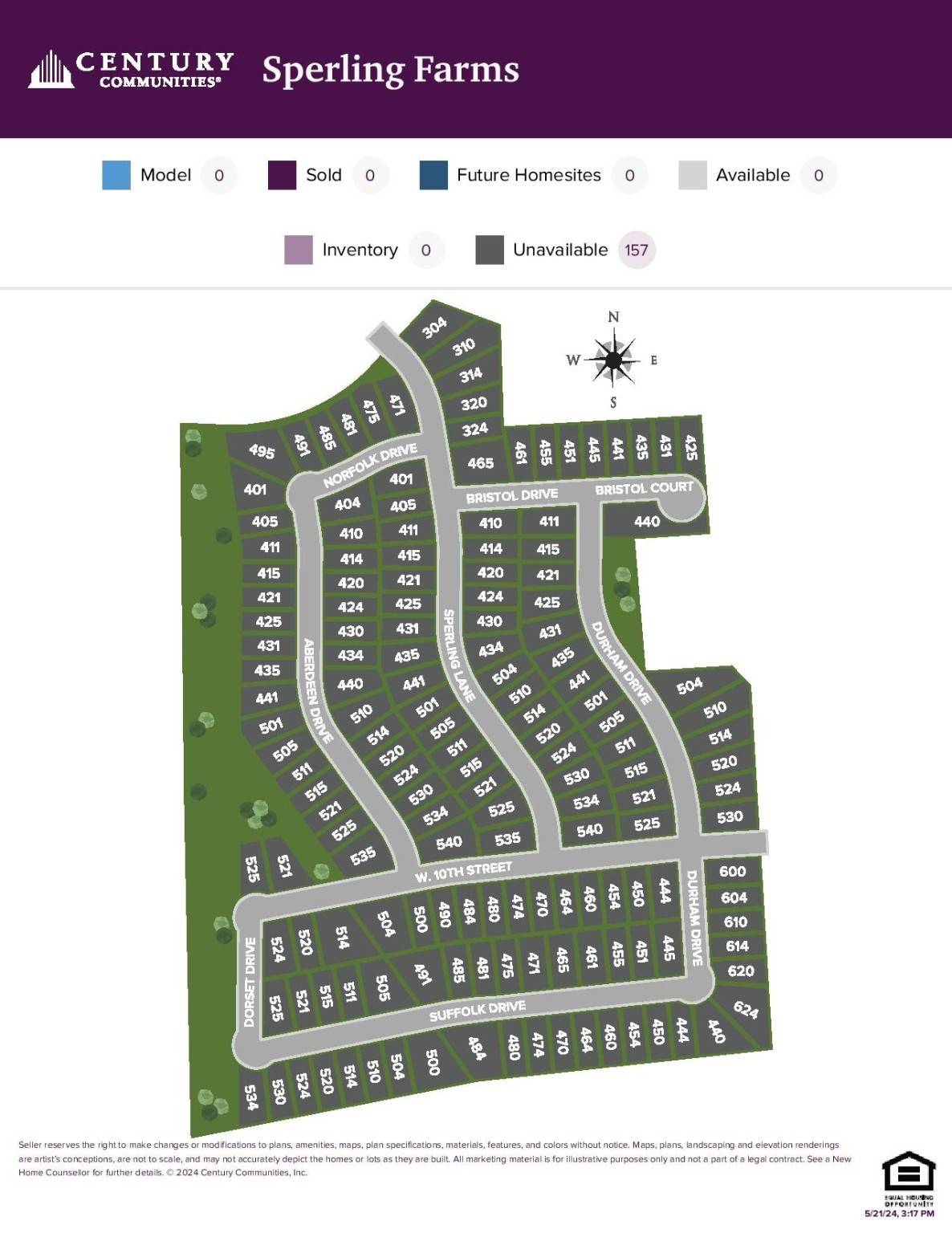3 Beds
2 Baths
1,508 SqFt
3 Beds
2 Baths
1,508 SqFt
Key Details
Property Type Single Family Home
Sub Type Single Family Residence
Listing Status Active
Purchase Type For Sale
Square Footage 1,508 sqft
Price per Sqft $201
Subdivision Sperling Farms
MLS Listing ID 20953586
Style Traditional,Detached
Bedrooms 3
Full Baths 2
HOA Fees $150/ann
HOA Y/N Yes
Year Built 2025
Lot Size 5,998 Sqft
Acres 0.1377
Property Sub-Type Single Family Residence
Property Description
Location
State TX
County Ellis
Community Curbs, Sidewalks
Direction Head East on Belt Line Rd from 35E. Right on Ferris Rd. Turn right. Left on FM 664. Right on FM 983. Left on Sperling Ln into community. Right on Norfolk Dr. Left on Aberdeen. Right on W 10th St. Left on Dorset. Left on Suffolk. Home is on your left! Model home located at 405 Sperling Lane!
Interior
Interior Features Built-in Features, Decorative/Designer Lighting Fixtures, Double Vanity, Eat-in Kitchen, High Speed Internet, Open Floorplan, Pantry, Smart Home, Cable TV, Walk-In Closet(s)
Heating Central
Cooling Central Air, Electric, ENERGY STAR Qualified Equipment, Zoned
Flooring Carpet, Ceramic Tile
Fireplace No
Appliance Dishwasher, Electric Oven, Disposal
Laundry Washer Hookup, Electric Dryer Hookup, Laundry in Utility Room
Exterior
Exterior Feature Lighting, Private Yard, Rain Gutters
Parking Features Covered, Door-Single, Driveway, Garage Faces Front, Garage, Garage Door Opener
Garage Spaces 2.0
Fence Back Yard, Fenced, Wood
Pool None
Community Features Curbs, Sidewalks
Utilities Available Sewer Available, Water Available, Cable Available
Water Access Desc Public
Roof Type Composition,Shingle
Porch Patio, Covered
Garage Yes
Building
Lot Description Interior Lot, Landscaped, Subdivision, Sprinkler System
Dwelling Type House
Foundation Slab
Sewer Public Sewer
Water Public
Level or Stories One
Schools
Elementary Schools Mcdonald
High Schools Ferris
School District Ferris Isd
Others
HOA Name Shepherd Place Homes, Inc.
HOA Fee Include Association Management,Maintenance Grounds
Tax ID 306432
Security Features Prewired,Carbon Monoxide Detector(s),Smoke Detector(s)
Special Listing Condition Builder Owned
Virtual Tour https://www.propertypanorama.com/instaview/ntreis/20953586
"My job is to find and attract mastery-based agents to the office, protect the culture, and make sure everyone is happy! "





