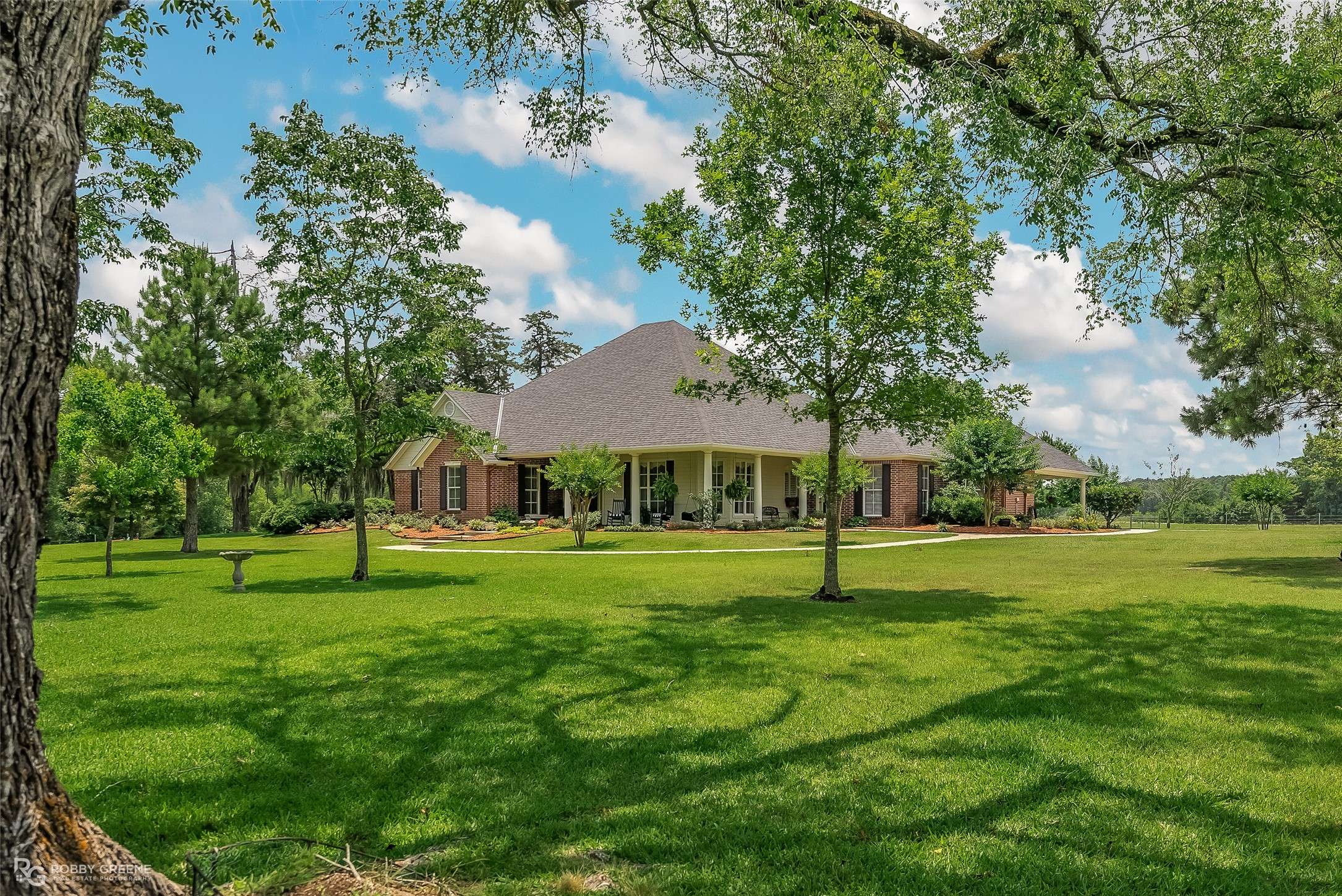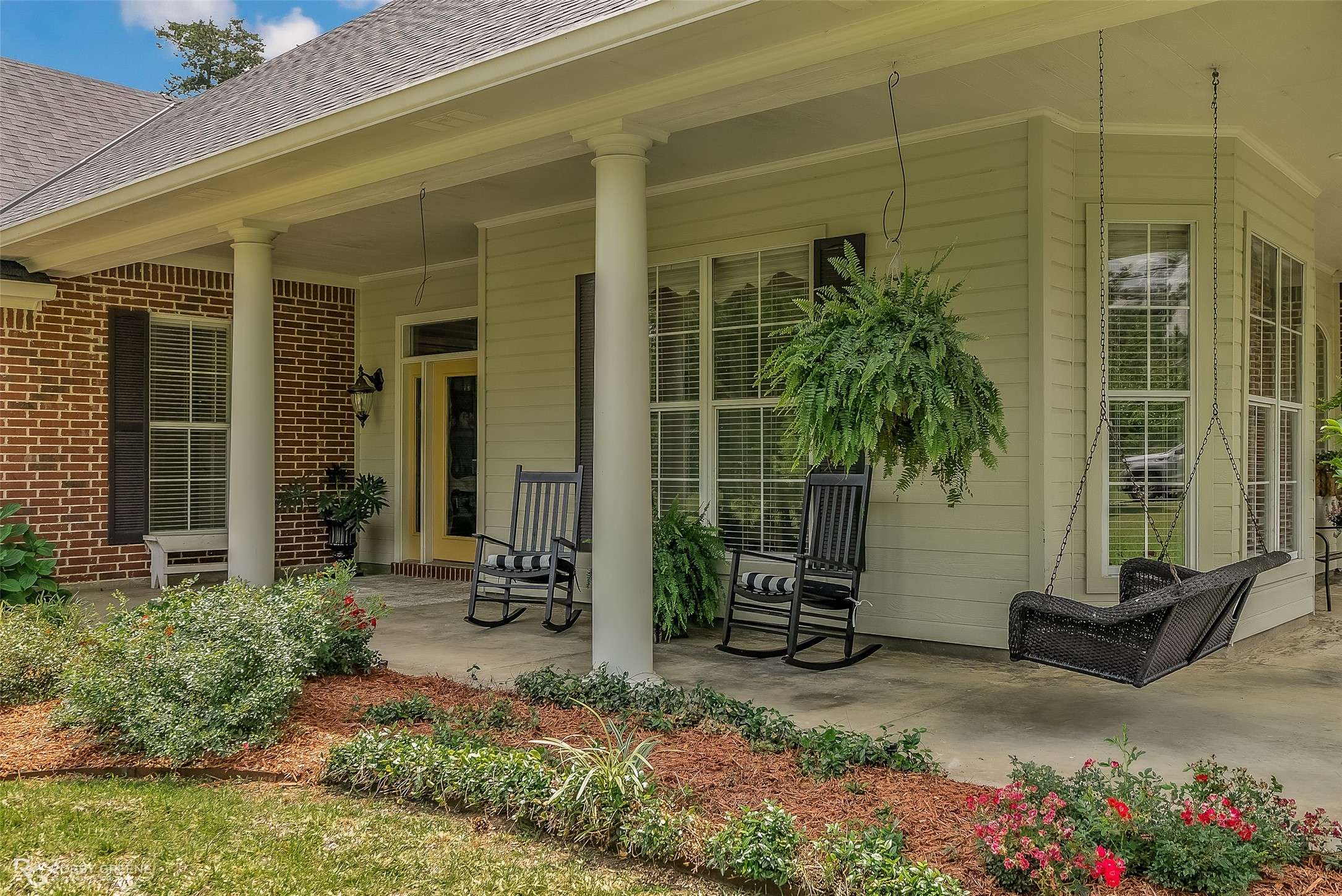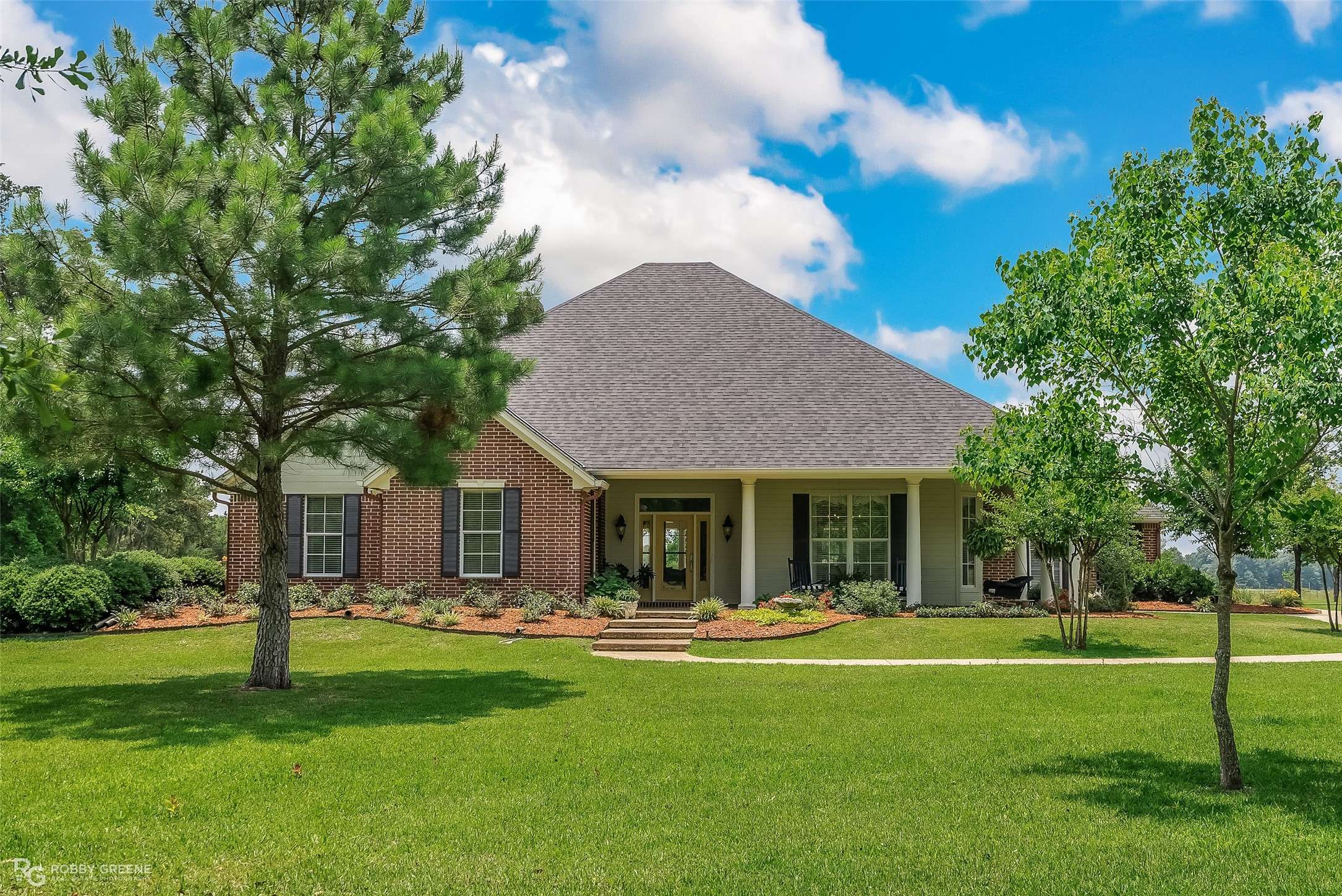3 Beds
2 Baths
2,914 SqFt
3 Beds
2 Baths
2,914 SqFt
Key Details
Property Type Single Family Home
Sub Type Single Family Residence
Listing Status Active
Purchase Type For Sale
Square Footage 2,914 sqft
Price per Sqft $180
Subdivision Rural
MLS Listing ID 20960027
Style Ranch,Detached,Farmhouse
Bedrooms 3
Full Baths 2
HOA Y/N No
Year Built 2009
Lot Size 7.780 Acres
Acres 7.78
Property Sub-Type Single Family Residence
Property Description
Location
State LA
County Webster
Direction Boothville Rd or Boothville Cut-off will take you there.
Interior
Interior Features Decorative/Designer Lighting Fixtures, Double Vanity, Eat-in Kitchen, Granite Counters, Kitchen Island
Heating Central, Electric
Cooling Central Air, Electric
Flooring Ceramic Tile, Laminate
Fireplaces Number 1
Fireplaces Type Living Room, Masonry, Wood Burning
Fireplace Yes
Appliance Built-In Refrigerator, Double Oven, Dishwasher, Electric Cooktop, Electric Oven
Exterior
Exterior Feature Rain Gutters, Storage
Parking Features Attached Carport, Additional Parking, Concrete, Driveway, Gravel, Storage
Carport Spaces 2
Pool None
Utilities Available Septic Available, Water Available
Water Access Desc Private,Well
Roof Type Shingle
Porch Covered
Garage No
Building
Lot Description Acreage, Back Yard, Cleared, Irregular Lot, Lawn, Landscaped, Few Trees
Dwelling Type House
Foundation Slab
Sewer Septic Tank
Water Private, Well
Level or Stories One
Schools
Elementary Schools Webster Psb
High Schools Webster Psb
School District 41 School Dist #7
Others
Tax ID 107442A
Security Features Security System,Smoke Detector(s)
Special Listing Condition Standard
Virtual Tour https://www.propertypanorama.com/instaview/ntreis/20960027
"My job is to find and attract mastery-based agents to the office, protect the culture, and make sure everyone is happy! "






