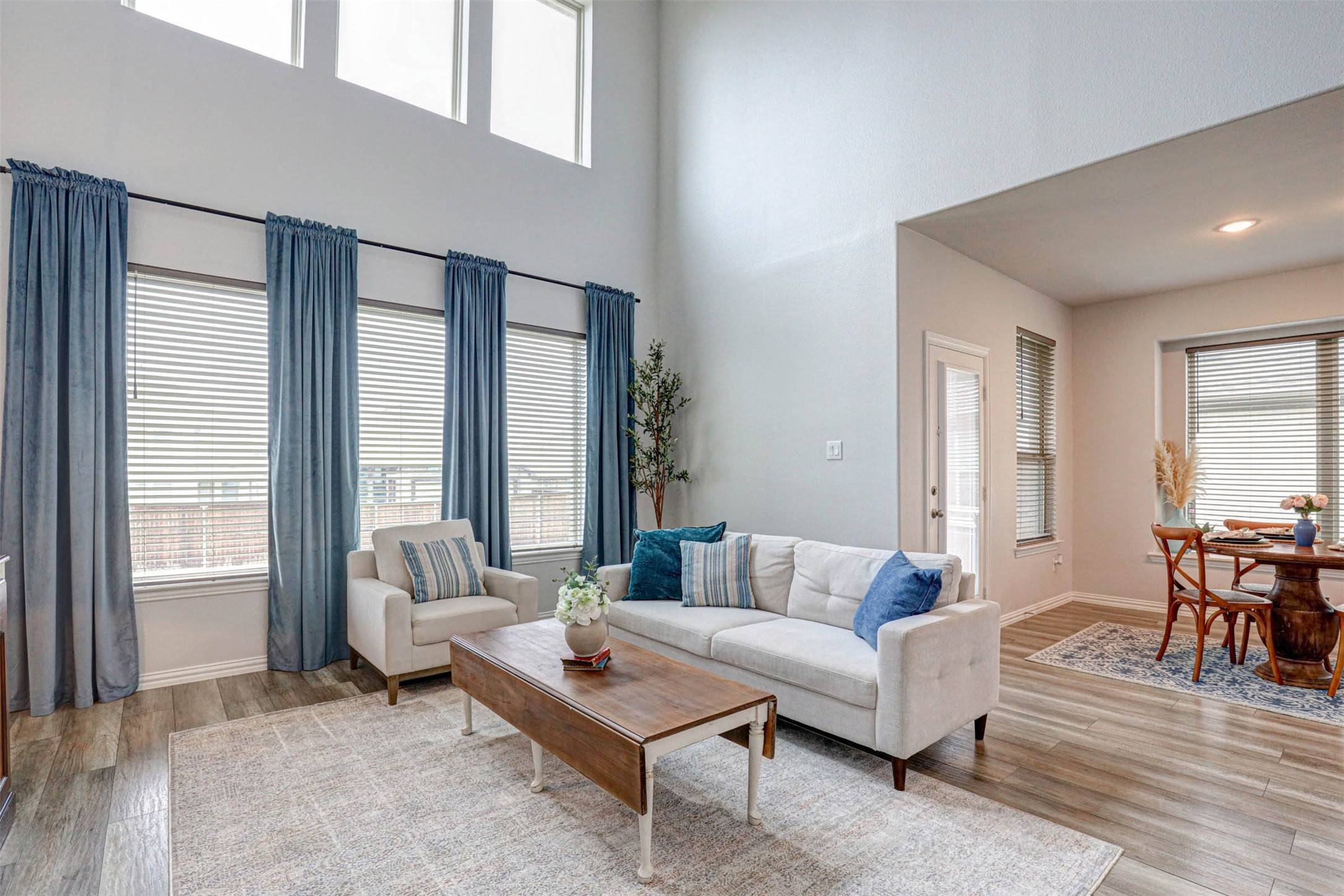4 Beds
4 Baths
3,232 SqFt
4 Beds
4 Baths
3,232 SqFt
Key Details
Property Type Single Family Home
Sub Type Single Family Residence
Listing Status Active
Purchase Type For Sale
Square Footage 3,232 sqft
Price per Sqft $146
Subdivision Letara
MLS Listing ID 20957999
Style Traditional,Detached
Bedrooms 4
Full Baths 3
Half Baths 1
HOA Fees $750/ann
HOA Y/N Yes
Year Built 2022
Annual Tax Amount $11,011
Lot Size 8,363 Sqft
Acres 0.192
Lot Dimensions 60 x 150
Property Sub-Type Single Family Residence
Property Description
Move in Ready! Step into elegance and comfort in this beautifully designed 4-bedroom, 3.5-bathroom home with a spacious 2-car garage and so much more. From the moment you walk through the grand entryway with soaring ceilings, you'll feel the perfect blend of warmth and luxury.
The open-concept layout seamlessly connects the gourmet kitchen to the dramatic two-story family room—an entertainer's dream! Cook and gather around the oversized island, upgraded with sleek Omegastone countertops, and enjoy the beauty of luxury vinyl plank flooring underfoot. A roomy walk-in pantry and cozy breakfast nook—complete with a unique view of the family room—make everyday living feel special.
Step outside to your extended covered back patio, perfect for relaxing evenings. When it's time to unwind, retreat to your serene master suite with a spa-inspired master bath designed to melt the stress away.
Whether you're hosting guests or growing your family, this thoughtfully crafted floor plan offers plenty of space to live, laugh, and make lasting memories.
Location
State TX
County Tarrant
Community Playground, Pool, Sidewalks, Community Mailbox
Direction In Haslet off John Day Rd into Letara community
Interior
Interior Features Chandelier, Decorative/Designer Lighting Fixtures, Eat-in Kitchen, High Speed Internet, Kitchen Island, Loft, Open Floorplan, Pantry, Smart Home, Cable TV, Vaulted Ceiling(s), Walk-In Closet(s)
Heating Central
Cooling Central Air, Ceiling Fan(s)
Flooring Carpet, Ceramic Tile, Luxury Vinyl Plank
Fireplace No
Window Features Window Coverings
Appliance Built-In Gas Range, Dishwasher, Electric Oven, Disposal, Gas Water Heater, Microwave
Laundry Washer Hookup, Electric Dryer Hookup
Exterior
Exterior Feature Lighting, Rain Gutters
Parking Features Concrete, Door-Multi, Epoxy Flooring, Garage Faces Front, Garage, Garage Door Opener, Lighted
Garage Spaces 2.0
Fence Back Yard, Wood, Wrought Iron
Pool None, Community
Community Features Playground, Pool, Sidewalks, Community Mailbox
Utilities Available Electricity Available, Sewer Available, Water Available, Cable Available
Water Access Desc Public
Roof Type Composition,Shingle
Porch Rear Porch, Covered
Garage Yes
Building
Dwelling Type House
Foundation Slab
Sewer Public Sewer
Water Public
Level or Stories Two
Schools
Elementary Schools Haslet
Middle Schools Cw Worthington
High Schools Eaton
School District Northwest Isd
Others
HOA Name Letara Homeowners Assoc
HOA Fee Include All Facilities,Maintenance Grounds
Senior Community No
Tax ID 42608692
Security Features Carbon Monoxide Detector(s),Fire Alarm,Smoke Detector(s)
Virtual Tour https://www.propertypanorama.com/instaview/ntreis/20957999
"My job is to find and attract mastery-based agents to the office, protect the culture, and make sure everyone is happy! "






