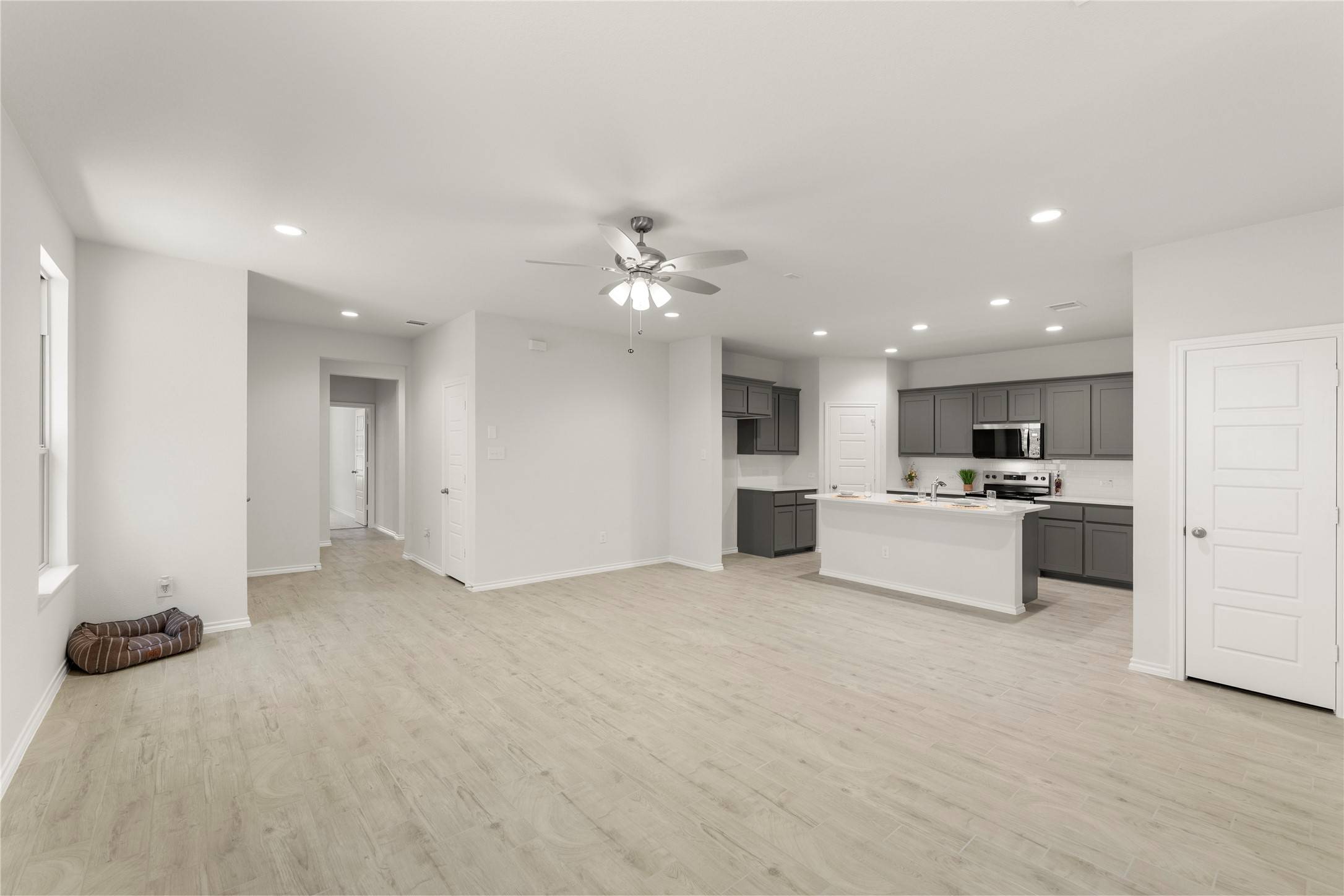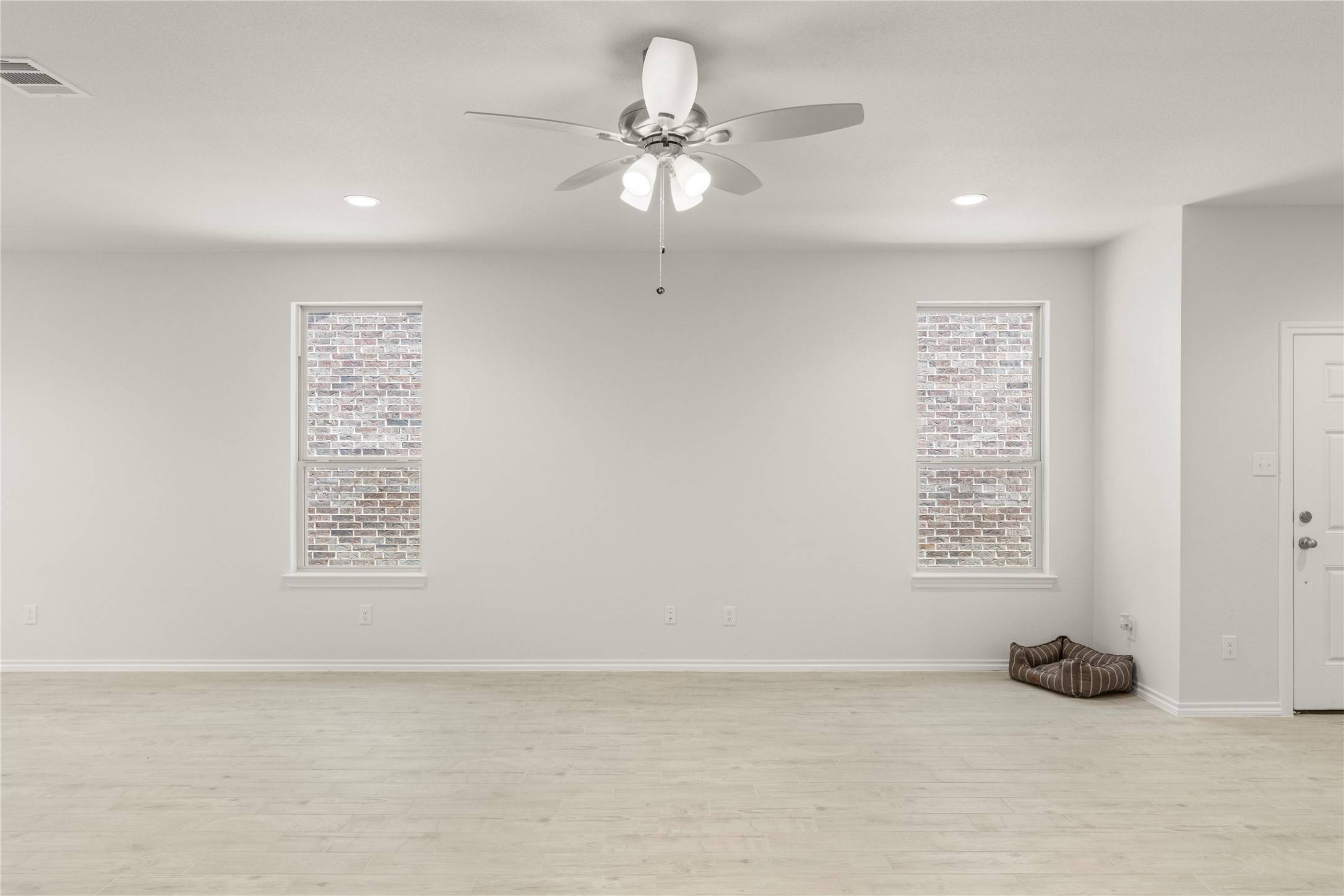3 Beds
2 Baths
1,593 SqFt
3 Beds
2 Baths
1,593 SqFt
Key Details
Property Type Single Family Home
Sub Type Single Family Residence
Listing Status Active
Purchase Type For Sale
Square Footage 1,593 sqft
Price per Sqft $231
Subdivision Bryant Farms
MLS Listing ID 20962107
Style Traditional,Detached
Bedrooms 3
Full Baths 2
HOA Fees $500/ann
HOA Y/N Yes
Year Built 2024
Lot Size 4,795 Sqft
Acres 0.1101
Lot Dimensions 40x110
Property Sub-Type Single Family Residence
Property Description
Location
State TX
County Collin
Community Fenced Yard, Park, Sidewalks, Trails/Paths
Direction From TX-121 NorthUS-75 North: At exit 44, head right on the ramp for TX-121 North toward Bonham. Travel approximately three miles and bear right. Then bear right onto E Melissa RdFM-545. Continue more than half a mile and turn right onto Milrany Ln. Drive half a mile, turn right onto Dahlia Dr
Interior
Interior Features Granite Counters, Kitchen Island, Open Floorplan, Pantry, Smart Home
Heating Central, Electric
Cooling Central Air
Flooring Carpet, Ceramic Tile, Tile
Fireplace No
Appliance Dishwasher, Electric Range, Microwave
Laundry Electric Dryer Hookup
Exterior
Exterior Feature Lighting
Parking Features Door-Single
Garage Spaces 2.0
Fence Wood
Pool None
Community Features Fenced Yard, Park, Sidewalks, Trails/Paths
Utilities Available Sewer Available, Water Available
Water Access Desc Public
Roof Type Composition
Porch Covered
Garage Yes
Building
Dwelling Type House
Foundation Slab
Sewer Public Sewer
Water Public
Level or Stories One
Schools
Elementary Schools Sumeer
Middle Schools Melissa
High Schools Melissa
School District Melissa Isd
Others
HOA Name Neighborhood Management
HOA Fee Include All Facilities,Association Management,Maintenance Grounds
Senior Community No
Tax ID R-12913-00F-0200-1
Security Features Prewired
Special Listing Condition Builder Owned
Virtual Tour https://www.propertypanorama.com/instaview/ntreis/20962107
"My job is to find and attract mastery-based agents to the office, protect the culture, and make sure everyone is happy! "






