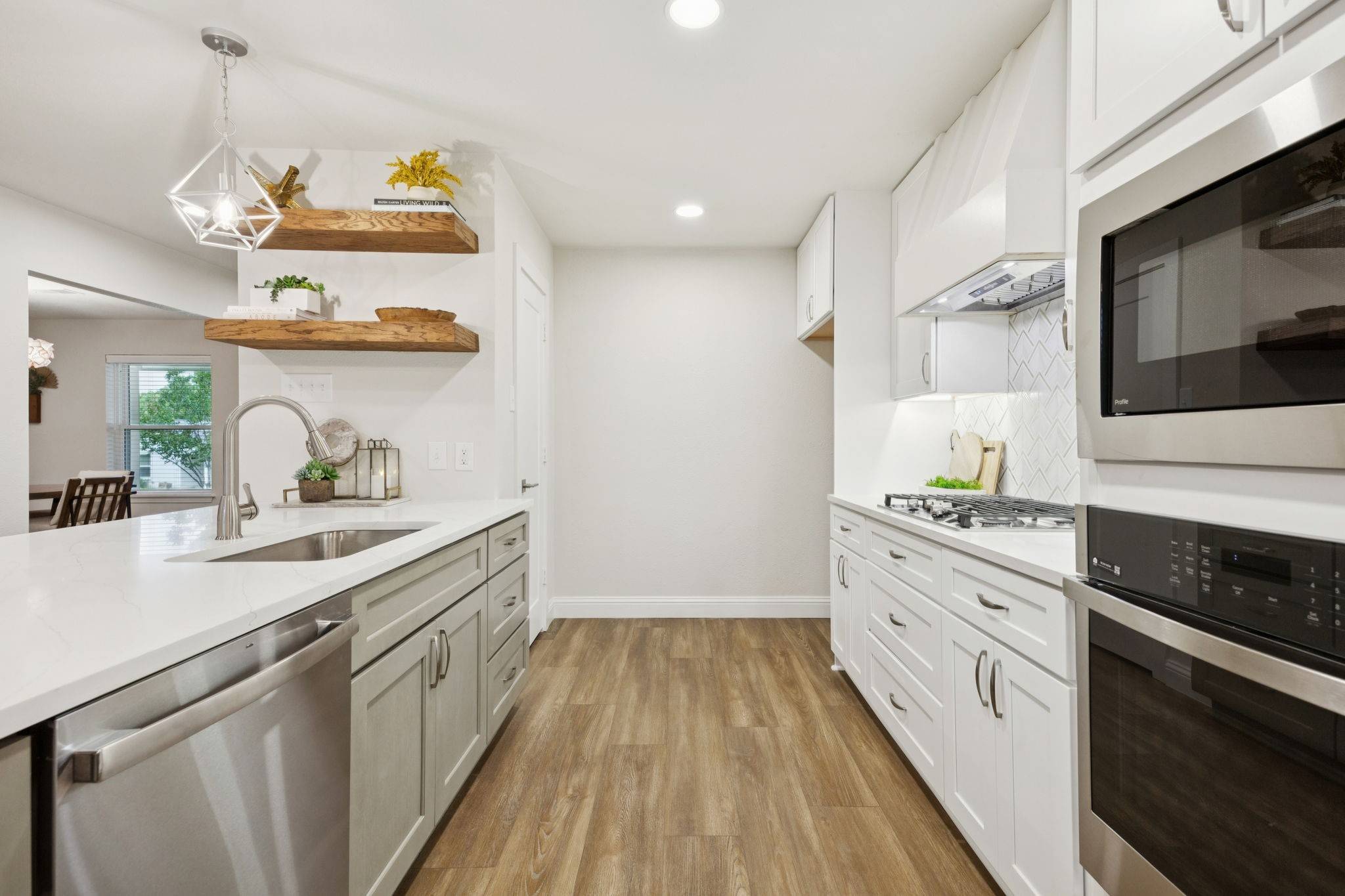3 Beds
2 Baths
2,028 SqFt
3 Beds
2 Baths
2,028 SqFt
Key Details
Property Type Single Family Home
Sub Type Single Family Residence
Listing Status Active
Purchase Type For Sale
Square Footage 2,028 sqft
Price per Sqft $293
Subdivision Crestbrook Estates
MLS Listing ID 20958104
Style Traditional,Detached
Bedrooms 3
Full Baths 2
HOA Y/N No
Year Built 1965
Annual Tax Amount $8,238
Lot Size 10,018 Sqft
Acres 0.23
Property Sub-Type Single Family Residence
Property Description
Inside, you'll find an open-concept layout that effortlessly blends function and comfort. At the front of the home, the private study overlooks the charming neighborhood, making it an ideal workspace or reading nook. The spacious dining area easily accommodates large gatherings and flows into the living room, where a modern wood-burning fireplace with neutral tile surround and a wood mantle adds warmth and character.
The heart of the home is the stunning kitchen, featuring quartz countertops, new cabinetry, a gas cooktop with a sleek vent hood, spacious pantry, and a breakfast nook. A large bar with seating for multiple barstools creates the perfect setting for casual meals and entertaining.
Just off the living area is the expansive sunroom, complete with updated flooring, its own air conditioning unit, and incredible backyard views—ideal for indoor-outdoor living.
The generous primary suite is a true retreat with a beautifully updated ensuite bath, a huge walk-in closet, and private access to the sunroom through sliding patio doors. Two additional bedrooms offer ample space, natural light, and ceiling fans for comfort. The backyard space is a true retreat with a covered arbor, open patio, mature landscaping, and storage shed.
Notable updates include:
Replaced HVAC system,Foundation and plumbing work completed, Roof shingles replaced and Nearly all windows and frames replaced (only one window not updated)
Location
State TX
County Dallas
Direction GPS
Interior
Interior Features Decorative/Designer Lighting Fixtures, High Speed Internet, Cable TV
Heating Central, Natural Gas
Cooling Central Air, Ceiling Fan(s), Electric
Flooring Carpet, Vinyl, Wood
Fireplaces Number 1
Fireplaces Type Gas Starter, Masonry, Wood Burning
Fireplace Yes
Appliance Dishwasher, Electric Oven, Gas Cooktop, Disposal, Microwave
Laundry Washer Hookup
Exterior
Exterior Feature Outdoor Living Area, Rain Gutters, Storage
Parking Features Garage Faces Rear, Boat, RV Access/Parking
Garage Spaces 2.0
Fence Wood
Pool None
Utilities Available Sewer Available, Water Available, Cable Available
Water Access Desc Public
Roof Type Composition
Garage Yes
Building
Lot Description Agricultural, Back Yard, Interior Lot, Lawn, Landscaped, Subdivision, Sprinkler System, Few Trees
Dwelling Type House
Foundation Slab
Sewer Public Sewer
Water Public
Level or Stories One
Schools
Elementary Schools Gooch
Middle Schools Marsh
High Schools White
School District Dallas Isd
Others
Tax ID 24055500010020000
Security Features Security System Owned,Security System,Carbon Monoxide Detector(s)
Special Listing Condition Standard
Virtual Tour https://www.propertypanorama.com/instaview/ntreis/20958104
"My job is to find and attract mastery-based agents to the office, protect the culture, and make sure everyone is happy! "






