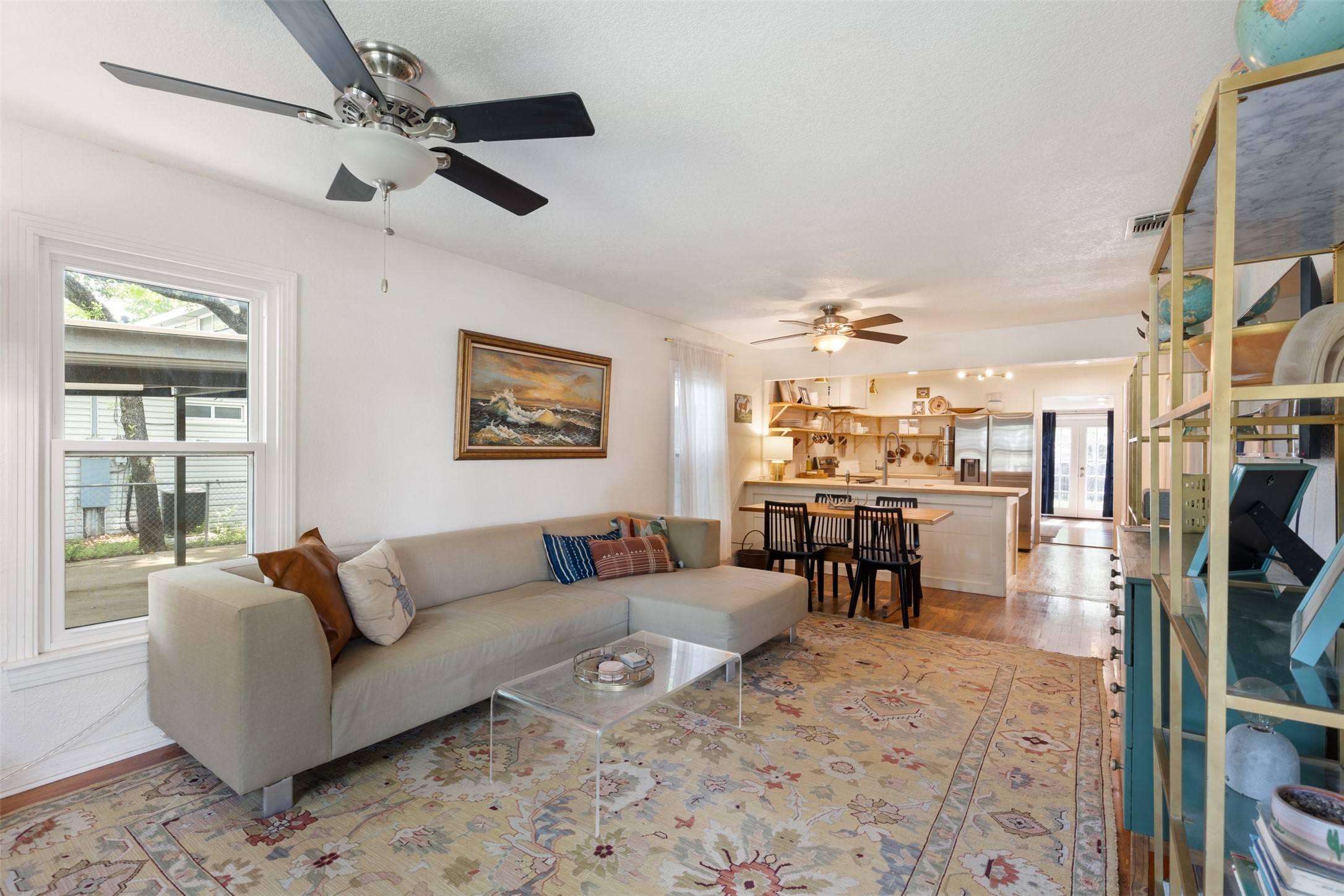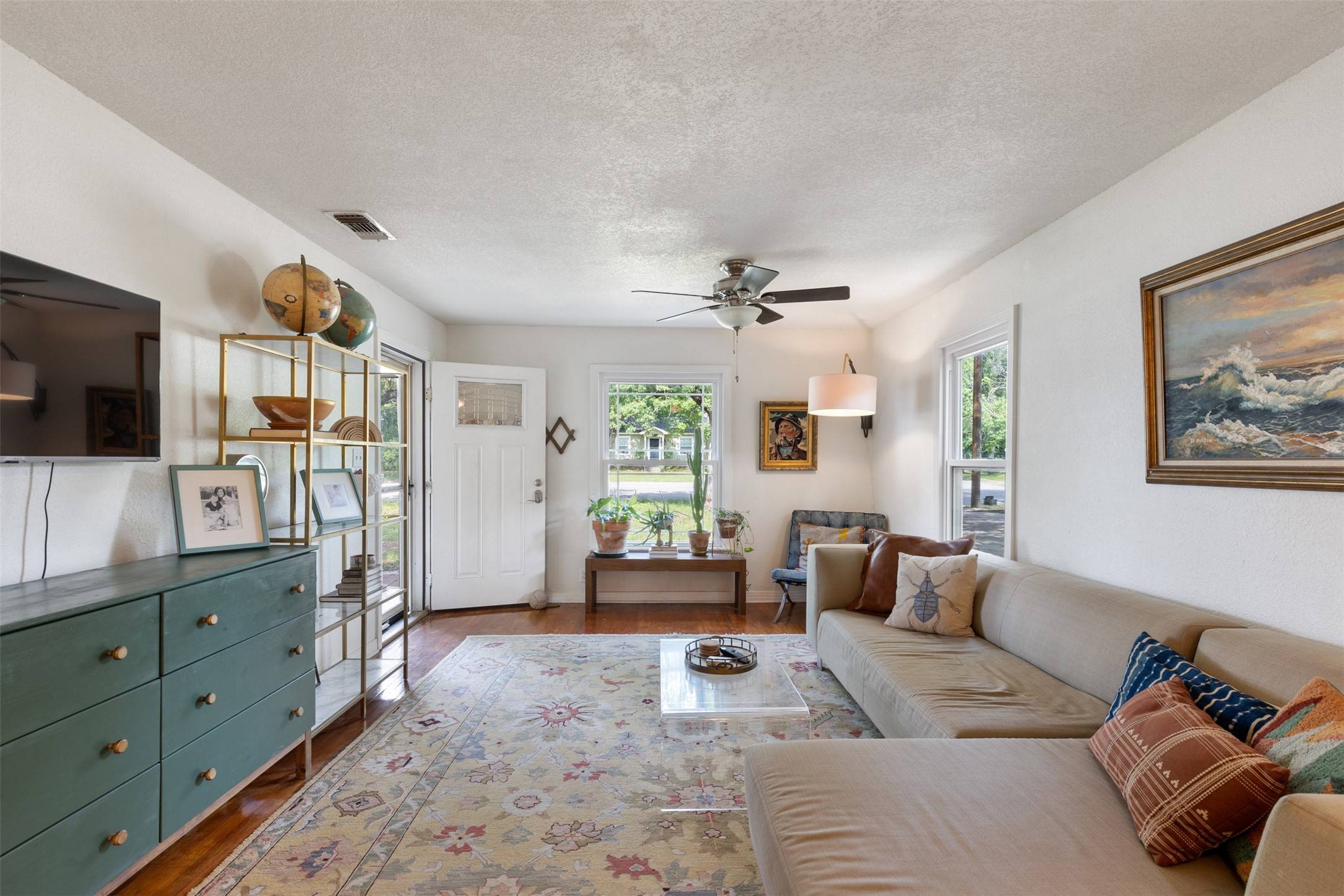3 Beds
1 Bath
1,567 SqFt
3 Beds
1 Bath
1,567 SqFt
Key Details
Property Type Single Family Home
Sub Type Single Family Residence
Listing Status Active
Purchase Type For Sale
Square Footage 1,567 sqft
Price per Sqft $177
Subdivision Woodlawn Add
MLS Listing ID 20968252
Style Traditional,Detached
Bedrooms 3
Full Baths 1
HOA Y/N No
Year Built 1945
Annual Tax Amount $2,303
Lot Size 10,193 Sqft
Acres 0.234
Property Sub-Type Single Family Residence
Property Description
This beautifully updated 3-bedroom home offers a bright, open-concept layout with two spacious living areas and one stylishly renovated bath. Throughout the home, you'll find warm wood floors and designer touches that blend modern comfort with timeless character.
The front living space flows seamlessly into the updated kitchen, featuring solid butcher block counters, a farmhouse sink, shiplap accents, and a large peninsula—perfect for gathering. A second living area at the back of the home showcases a cozy fireplace and French doors that lead to a generously sized backyard.
The backyard also includes an accessory dwelling unit (ADU), offering incredible potential as a guest suite, office, or short-term rental.
Located in the heart of River Oaks and within the Castleberry ISD, this home is close to everything the city has to offer—shopping, dining, and more. Don't miss this unique opportunity with built-in flexibility and charm!
Location
State TX
County Tarrant
Community Curbs
Direction From Jacksboro Highway and River Oaks Blvd, go west on River Oaks Blvd, south on Long Avenue, House is down on the left.
Interior
Interior Features Decorative/Designer Lighting Fixtures
Heating Central, Electric
Cooling Central Air, Ceiling Fan(s), Electric
Flooring Engineered Hardwood, Hardwood
Fireplaces Number 1
Fireplaces Type Den, Wood Burning
Fireplace Yes
Window Features Window Coverings
Appliance Dishwasher, Electric Range, Tankless Water Heater
Laundry Washer Hookup, Electric Dryer Hookup, Laundry in Utility Room
Exterior
Parking Features Attached Carport, Door-Single, Garage Faces Front, Garage, Garage Door Opener
Garage Spaces 1.0
Carport Spaces 2
Fence Chain Link, Gate, Wood
Pool None
Community Features Curbs
Utilities Available Cable Available, Electricity Connected, Natural Gas Available, Sewer Available, Separate Meters, Underground Utilities, Water Available
Water Access Desc Public
Roof Type Composition
Porch Covered, Front Porch
Road Frontage All Weather Road
Garage Yes
Building
Lot Description Interior Lot
Dwelling Type House
Foundation Pillar/Post/Pier, Slab
Sewer Public Sewer
Water Public
Level or Stories One
Schools
Elementary Schools Castleberr
Middle Schools Marsh
High Schools Castleberr
School District Castleberry Isd
Others
Tax ID 03645223
Special Listing Condition Standard
Virtual Tour https://www.propertypanorama.com/instaview/ntreis/20968252
"My job is to find and attract mastery-based agents to the office, protect the culture, and make sure everyone is happy! "






