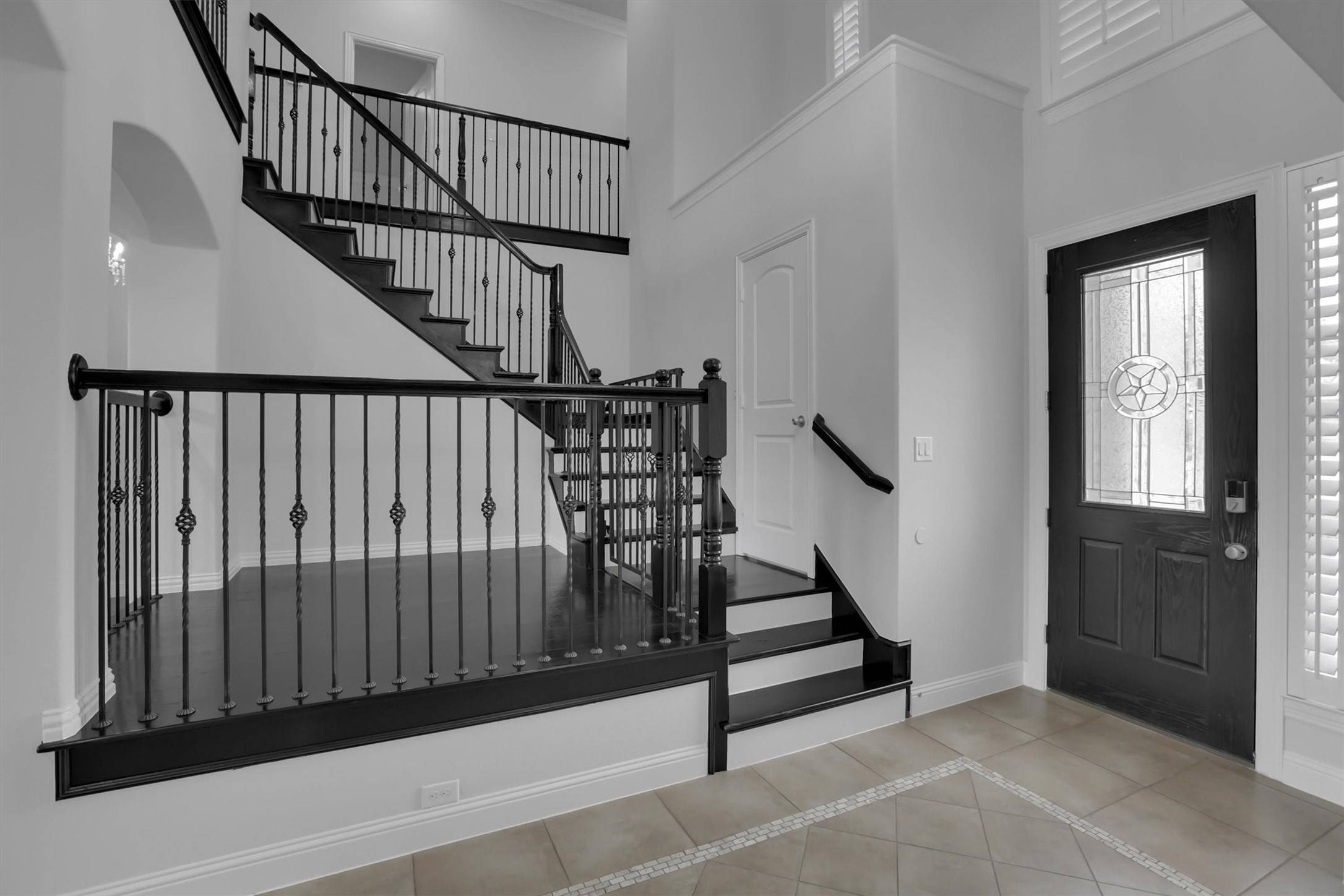4 Beds
4 Baths
4,476 SqFt
4 Beds
4 Baths
4,476 SqFt
Key Details
Property Type Single Family Home
Sub Type Single Family Residence
Listing Status Active
Purchase Type For Rent
Square Footage 4,476 sqft
Subdivision Briarwyck Ph 2B
MLS Listing ID 20968612
Style Traditional,Detached
Bedrooms 4
Full Baths 3
Half Baths 1
HOA Fees $145/qua
HOA Y/N Yes
Year Built 2010
Lot Size 9,365 Sqft
Acres 0.215
Property Sub-Type Single Family Residence
Property Description
Location
State TX
County Denton
Community Sidewalks
Direction From 114W, turn right onto Al Slaughter Pkwy. Turn left on Hackworth and left on Aylesbury. It's the corner home on the left.
Interior
Interior Features Built-in Features, Cathedral Ceiling(s), Double Vanity, Eat-in Kitchen, Granite Counters, High Speed Internet, Kitchen Island, Open Floorplan, Pantry, Cable TV, Vaulted Ceiling(s), Wired for Sound
Heating Fireplace(s), Natural Gas
Cooling Central Air, Ceiling Fan(s), Electric
Fireplaces Number 1
Fireplaces Type Family Room
Fireplace Yes
Appliance Some Gas Appliances, Dishwasher, Electric Oven, Gas Cooktop, Disposal, Microwave, Plumbed For Gas, Water Softener
Exterior
Exterior Feature Balcony
Parking Features Concrete
Garage Spaces 3.0
Pool None
Community Features Sidewalks
Utilities Available Electricity Connected, Natural Gas Available, Sewer Available, Separate Meters, Underground Utilities, Water Available, Cable Available
Water Access Desc Public
Roof Type Composition,Shingle
Porch Balcony, Covered
Garage Yes
Building
Lot Description Corner Lot, Cul-De-Sac
Dwelling Type House
Story 2
Foundation Slab
Sewer Public Sewer
Water Public
Level or Stories Two
Schools
Elementary Schools Roanoke
Middle Schools Medlin
High Schools Byron Nelson
School District Northwest Isd
Others
HOA Name Spectrum
HOA Fee Include All Facilities,Association Management
Senior Community No
Tax ID R335285
Security Features Fire Alarm,Fire Sprinkler System
Pets Allowed Call
Virtual Tour https://www.propertypanorama.com/instaview/ntreis/20968612
"My job is to find and attract mastery-based agents to the office, protect the culture, and make sure everyone is happy! "






