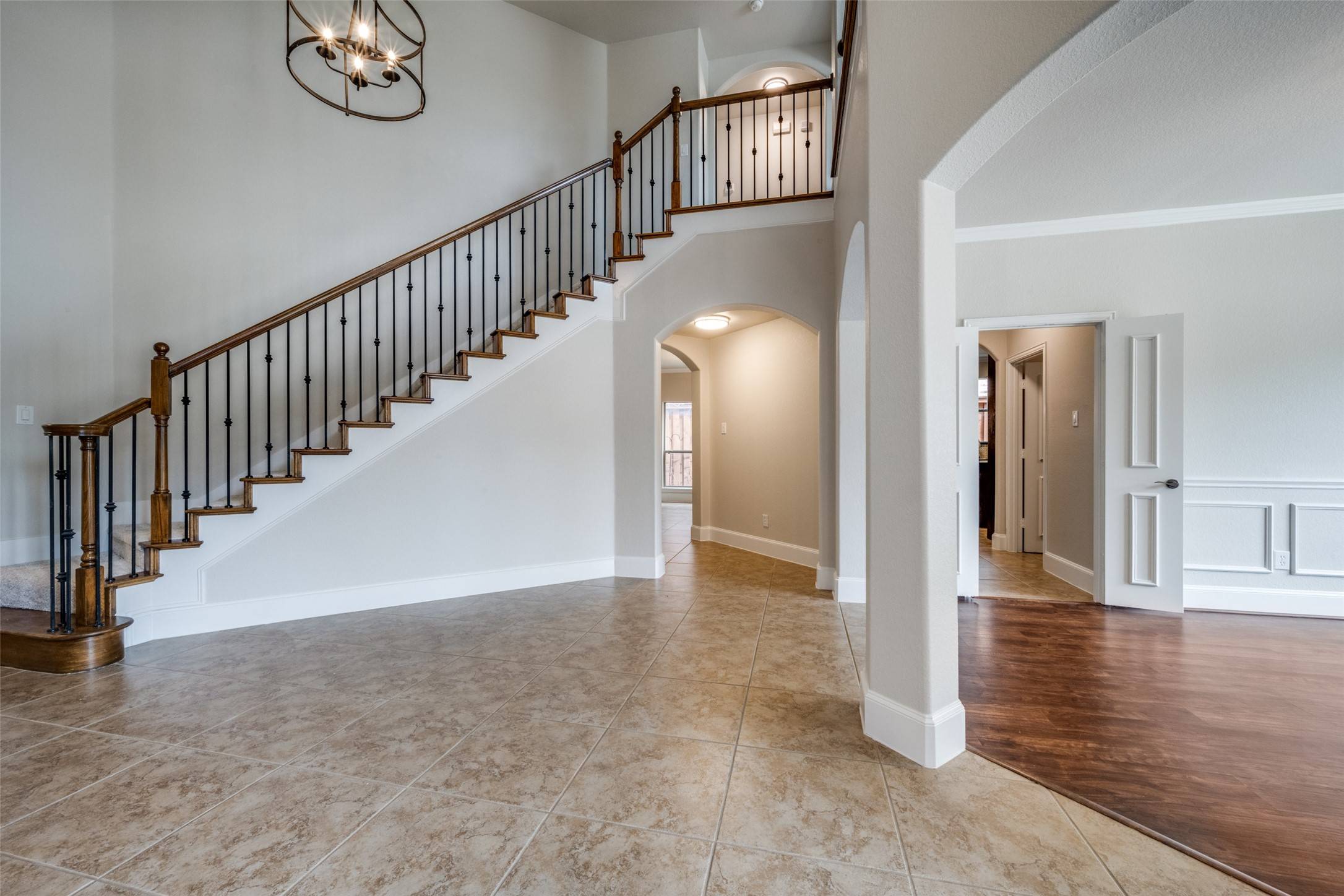5 Beds
3 Baths
3,391 SqFt
5 Beds
3 Baths
3,391 SqFt
Key Details
Property Type Single Family Home
Sub Type Single Family Residence
Listing Status Active
Purchase Type For Sale
Square Footage 3,391 sqft
Price per Sqft $176
Subdivision Creek Side Add
MLS Listing ID 20966001
Style Traditional,Detached
Bedrooms 5
Full Baths 3
HOA Fees $395/ann
HOA Y/N Yes
Year Built 2008
Annual Tax Amount $10,166
Lot Size 7,492 Sqft
Acres 0.172
Property Sub-Type Single Family Residence
Property Description
Location
State TX
County Denton
Community Playground, Park, Trails/Paths, Curbs, Sidewalks
Direction use GPS; From I-35 E. Go east on Corinth Parkway, take a right on Creek Falls Dr. Go to end of street. The house is at the end of Creek Falls Dr on Rocky Ct.
Interior
Interior Features Built-in Features, Chandelier, Cathedral Ceiling(s), Dry Bar, Decorative/Designer Lighting Fixtures, Double Vanity, Eat-in Kitchen, Granite Counters, High Speed Internet, Kitchen Island, Open Floorplan, Pantry, Cable TV, Vaulted Ceiling(s), Natural Woodwork, Walk-In Closet(s), Wired for Sound
Heating Fireplace(s), Natural Gas
Cooling Attic Fan, Central Air, Ceiling Fan(s), Electric
Flooring Carpet, Ceramic Tile, Stone, Wood
Fireplaces Number 1
Fireplaces Type Gas, Living Room, Stone
Fireplace Yes
Window Features Window Coverings
Appliance Built-In Gas Range, Double Oven, Dishwasher, Electric Oven, Disposal, Gas Water Heater, Microwave
Laundry Laundry in Utility Room
Exterior
Exterior Feature Rain Gutters
Parking Features Concrete, Covered, Driveway, Epoxy Flooring, Garage, Garage Door Opener, Garage Faces Side, Workshop in Garage
Garage Spaces 2.0
Fence Fenced, Wood, Wrought Iron
Pool None
Community Features Playground, Park, Trails/Paths, Curbs, Sidewalks
Utilities Available Electricity Available, Sewer Available, Water Available, Cable Available
View Y/N Yes
Water Access Desc Public
View Park/Greenbelt
Roof Type Composition
Porch Covered
Garage Yes
Building
Lot Description Greenbelt, Landscaped, Subdivision, Sprinkler System, Few Trees
Dwelling Type House
Foundation Slab
Sewer Public Sewer
Water Public
Level or Stories Two
Schools
Elementary Schools Shady Shores
Middle Schools Lake Dallas
High Schools Lake Dallas
School District Lake Dallas Isd
Others
HOA Name Creek Side HOA
HOA Fee Include Maintenance Grounds
Senior Community No
Tax ID R236279
Security Features Smoke Detector(s)
Special Listing Condition Standard
Virtual Tour https://www.propertypanorama.com/instaview/ntreis/20966001
"My job is to find and attract mastery-based agents to the office, protect the culture, and make sure everyone is happy! "






