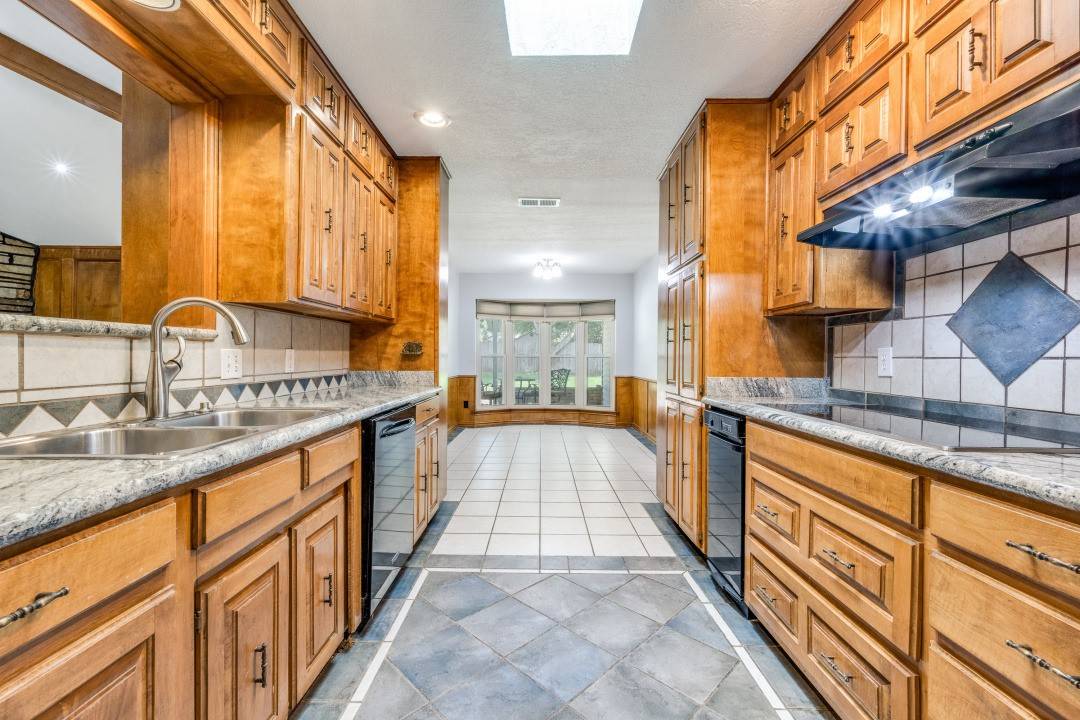4 Beds
2 Baths
2,243 SqFt
4 Beds
2 Baths
2,243 SqFt
Key Details
Property Type Single Family Home
Sub Type Single Family Residence
Listing Status Active
Purchase Type For Rent
Square Footage 2,243 sqft
Subdivision Trophy Club # 4
MLS Listing ID 20970252
Style Traditional,Detached
Bedrooms 4
Full Baths 2
HOA Y/N No
Year Built 1978
Lot Size 0.391 Acres
Acres 0.391
Lot Dimensions 110x158x104x158
Property Sub-Type Single Family Residence
Property Description
Location
State TX
County Denton
Community Fishing, Fenced Yard, Lake, Playground, Park, Pickleball, Pool, Tennis Court(S), Trails/Paths, Curbs, Sidewalks
Direction coe into Trophy Club on Trophy Club Dr until you see 1038 Trophy Club Dr
Interior
Interior Features Wet Bar, Built-in Features, Cedar Closet(s), Chandelier, Decorative/Designer Lighting Fixtures, Double Vanity, Granite Counters, High Speed Internet, Paneling/Wainscoting, Cable TV, Wired for Data, Natural Woodwork, Wired for Sound
Heating Central, Electric, Fireplace(s)
Cooling Central Air, Ceiling Fan(s), Electric
Flooring Ceramic Tile, Hardwood
Fireplaces Number 2
Fireplaces Type Blower Fan, Bedroom, Living Room, Primary Bedroom, Wood Burning
Furnishings Unfurnished
Fireplace Yes
Window Features Bay Window(s),Skylight(s),Window Coverings
Appliance Dishwasher, Electric Cooktop, Electric Oven, Electric Water Heater, Disposal, Microwave, Refrigerator, Trash Compactor, Vented Exhaust Fan, Warming Drawer
Laundry Washer Hookup, Electric Dryer Hookup, Laundry in Utility Room
Exterior
Exterior Feature Deck, Rain Gutters
Parking Features Additional Parking, Door-Single, Garage, Garage Door Opener, Garage Faces Side
Garage Spaces 2.0
Fence Wood
Pool Gunite, In Ground, Outdoor Pool, Pool, Pool Sweep, Community
Community Features Fishing, Fenced Yard, Lake, Playground, Park, Pickleball, Pool, Tennis Court(s), Trails/Paths, Curbs, Sidewalks
Utilities Available Electricity Connected, Municipal Utilities, Sewer Available, Separate Meters, Underground Utilities, Water Available, Cable Available
Roof Type Tile
Porch Front Porch, Patio, Covered, Deck
Garage Yes
Building
Lot Description Back Yard, Hardwood Trees, Interior Lot, Lawn, Landscaped, Subdivision, Few Trees
Dwelling Type House
Story 1
Sewer Public Sewer
Level or Stories One
Schools
Elementary Schools Lakeview
Middle Schools Medlin
High Schools Byron Nelson
School District Northwest Isd
Others
Senior Community No
Tax ID R72057
Security Features Smoke Detector(s)
Pets Allowed Breed Restrictions, Call, Yes, Pet Restrictions
Virtual Tour https://www.propertypanorama.com/instaview/ntreis/20970252
"My job is to find and attract mastery-based agents to the office, protect the culture, and make sure everyone is happy! "






