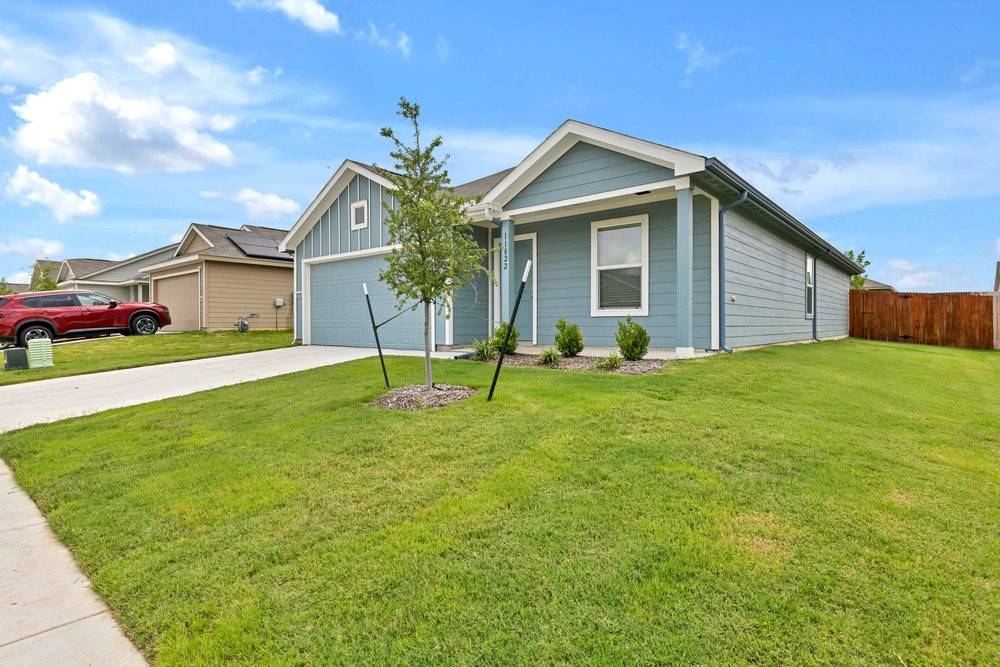3 Beds
2 Baths
1,474 SqFt
3 Beds
2 Baths
1,474 SqFt
Key Details
Property Type Single Family Home
Sub Type Single Family Residence
Listing Status Active
Purchase Type For Rent
Square Footage 1,474 sqft
Subdivision Shale Creek
MLS Listing ID 20971395
Style Early American,Detached
Bedrooms 3
Full Baths 2
HOA Y/N Yes
Year Built 2024
Lot Size 5,575 Sqft
Acres 0.128
Property Sub-Type Single Family Residence
Property Description
construction features an open-concept layout with 3 spacious bedrooms and 2 full baths, offering just the right blend of comfort and functionality.
Inside, youll find all new ceiling fans and stylish fixtures, plus a full set of appliances including refrigerator, washer, and dryermaking move-in a
breeze. The kitchen opens seamlessly into the living area, creating a warm and connected space perfect for everyday living or entertaining.
Enjoy your morning coffee or unwind in the evenings on the extended back patio, perfect for relaxing or hosting friends and family.
Conveniently located near major highways for an easy commute while tucked away in a peaceful neighborhood, this home offers the best of both worlds.
Location
State TX
County Wise
Community Pool, Curbs, Sidewalks
Direction See GPS
Interior
Interior Features Decorative/Designer Lighting Fixtures, Granite Counters, Open Floorplan, Pantry, Walk-In Closet(s)
Heating Central, Natural Gas
Cooling Central Air, Ceiling Fan(s), Electric
Flooring Carpet, Luxury Vinyl Plank
Furnishings Unfurnished
Fireplace No
Window Features Window Coverings
Appliance Dryer, Dishwasher, Gas Cooktop, Disposal, Gas Water Heater, Microwave, Refrigerator, Tankless Water Heater, Vented Exhaust Fan, Washer
Laundry Electric Dryer Hookup, Laundry in Utility Room
Exterior
Parking Features Concrete, Door-Single, Driveway, Garage, Garage Door Opener
Garage Spaces 2.0
Fence Fenced, Wood
Pool None, Community
Community Features Pool, Curbs, Sidewalks
Utilities Available Sewer Available, Water Available
Water Access Desc Public
Roof Type Composition,Shingle
Porch Front Porch, Patio
Garage Yes
Building
Lot Description Interior Lot
Dwelling Type House
Foundation Slab
Sewer Public Sewer
Water Public
Level or Stories One
Schools
Elementary Schools Prairievie
Middle Schools Chisholmtr
High Schools Northwest
School District Northwest Isd
Others
HOA Name See Landlord
HOA Fee Include All Facilities
Senior Community No
Tax ID 201115057
Security Features Carbon Monoxide Detector(s),Smoke Detector(s)
Pets Allowed Breed Restrictions, Cats OK, Dogs OK, Number Limit, Size Limit, Yes
Virtual Tour https://www.propertypanorama.com/instaview/ntreis/20971395
"My job is to find and attract mastery-based agents to the office, protect the culture, and make sure everyone is happy! "






