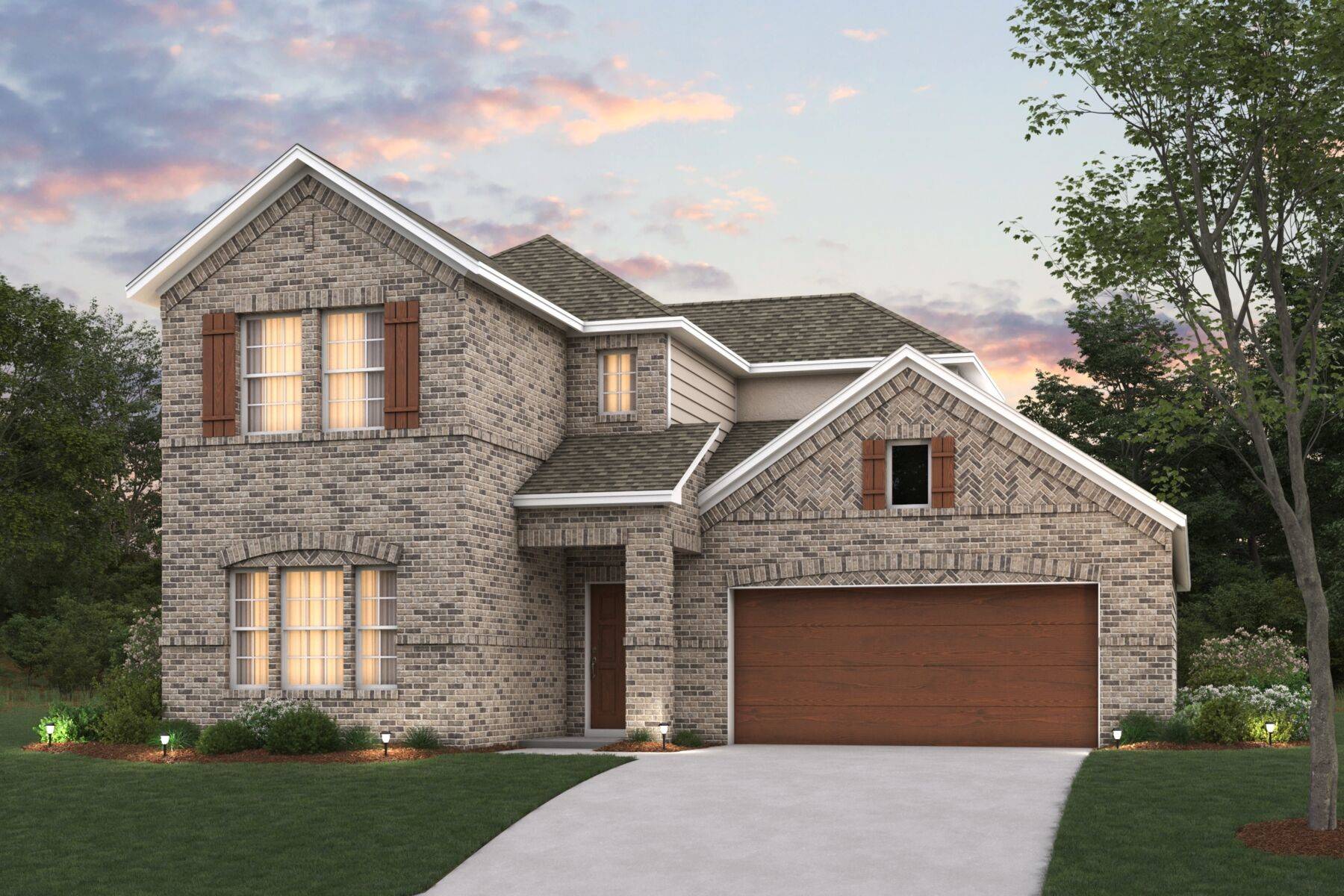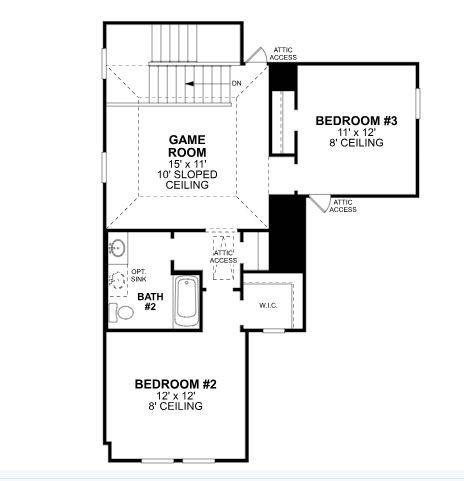4 Beds
3 Baths
2,680 SqFt
4 Beds
3 Baths
2,680 SqFt
Key Details
Property Type Single Family Home
Sub Type Single Family Residence
Listing Status Active
Purchase Type For Sale
Square Footage 2,680 sqft
Price per Sqft $166
Subdivision Hunters Ridge
MLS Listing ID 20965189
Style Traditional,Detached
Bedrooms 4
Full Baths 3
HOA Fees $550/ann
HOA Y/N Yes
Year Built 2025
Lot Size 8,886 Sqft
Acres 0.204
Lot Dimensions 60x142x61x153
Property Sub-Type Single Family Residence
Property Description
The foyer empties into the open-concept living space creating the ideal open backdrop for entertaining and peaceful living. The well-equipped kitchen boasts a sizable island with granite countertops and plenty of storage space. Sloped ceilings elevate the adjacent dining room and family room. Head upstairs to find even more functional living space. A staircase leads to the second floor where you will find a spacious game room making the perfect play space for the kids to let their creativity and imagination run wild. Utilize it as a movie room or homework station, whatever best fits your dynamic lifestyle. A full bathroom and two sizable secondary bedrooms complete the second floor.
A charming, small-town feel with quick access to big-city amenities, paired with an abundance of local conveniences, grocery stores, and recreation are just a few of the reasons you'll love living at Hunter's Ridge. Build your new dream home less than 30 minutes from Fort Worth and visit this now-selling community today!
Location
State TX
County Tarrant
Community Playground, Park, Pool, Sidewalks, Trails/Paths, Community Mailbox, Curbs
Direction Head south on I-35W to South Freeway. Take Exit 41 toward Risinger Road. Take W. Risinger Road, then turn left onto N. Crowley Road; the community will be on your left.
Interior
Interior Features Decorative/Designer Lighting Fixtures, Granite Counters, High Speed Internet, Kitchen Island, Open Floorplan, Cable TV, Vaulted Ceiling(s), Walk-In Closet(s)
Heating Central, Natural Gas
Cooling Central Air, Ceiling Fan(s), Electric
Flooring Carpet, Ceramic Tile
Fireplace No
Window Features Window Coverings
Appliance Some Gas Appliances, Dishwasher, Gas Cooktop, Disposal, Gas Water Heater, Microwave, Plumbed For Gas, Tankless Water Heater, Vented Exhaust Fan, Water Purifier
Laundry Laundry in Utility Room
Exterior
Exterior Feature Private Yard, Rain Gutters
Parking Features Garage Faces Front, Garage, Garage Door Opener
Garage Spaces 2.0
Fence Wood
Pool None, Community
Community Features Playground, Park, Pool, Sidewalks, Trails/Paths, Community Mailbox, Curbs
Utilities Available Natural Gas Available, Sewer Available, Separate Meters, Underground Utilities, Water Available, Cable Available
Water Access Desc Public
Roof Type Composition
Porch Front Porch, Covered
Garage Yes
Building
Lot Description Back Yard, Irregular Lot, Lawn, Landscaped, Subdivision, Sprinkler System, Few Trees
Dwelling Type House
Foundation Slab
Sewer Public Sewer
Water Public
Level or Stories Two
Schools
Elementary Schools Walker
Middle Schools Stevens
High Schools Crowley
School District Crowley Isd
Others
HOA Name First Service Residential
HOA Fee Include All Facilities,Association Management,Maintenance Grounds
Senior Community No
Tax ID 43047419
Security Features Prewired,Carbon Monoxide Detector(s),Smoke Detector(s)
Special Listing Condition Builder Owned
Virtual Tour https://www.propertypanorama.com/instaview/ntreis/20965189
"My job is to find and attract mastery-based agents to the office, protect the culture, and make sure everyone is happy! "






