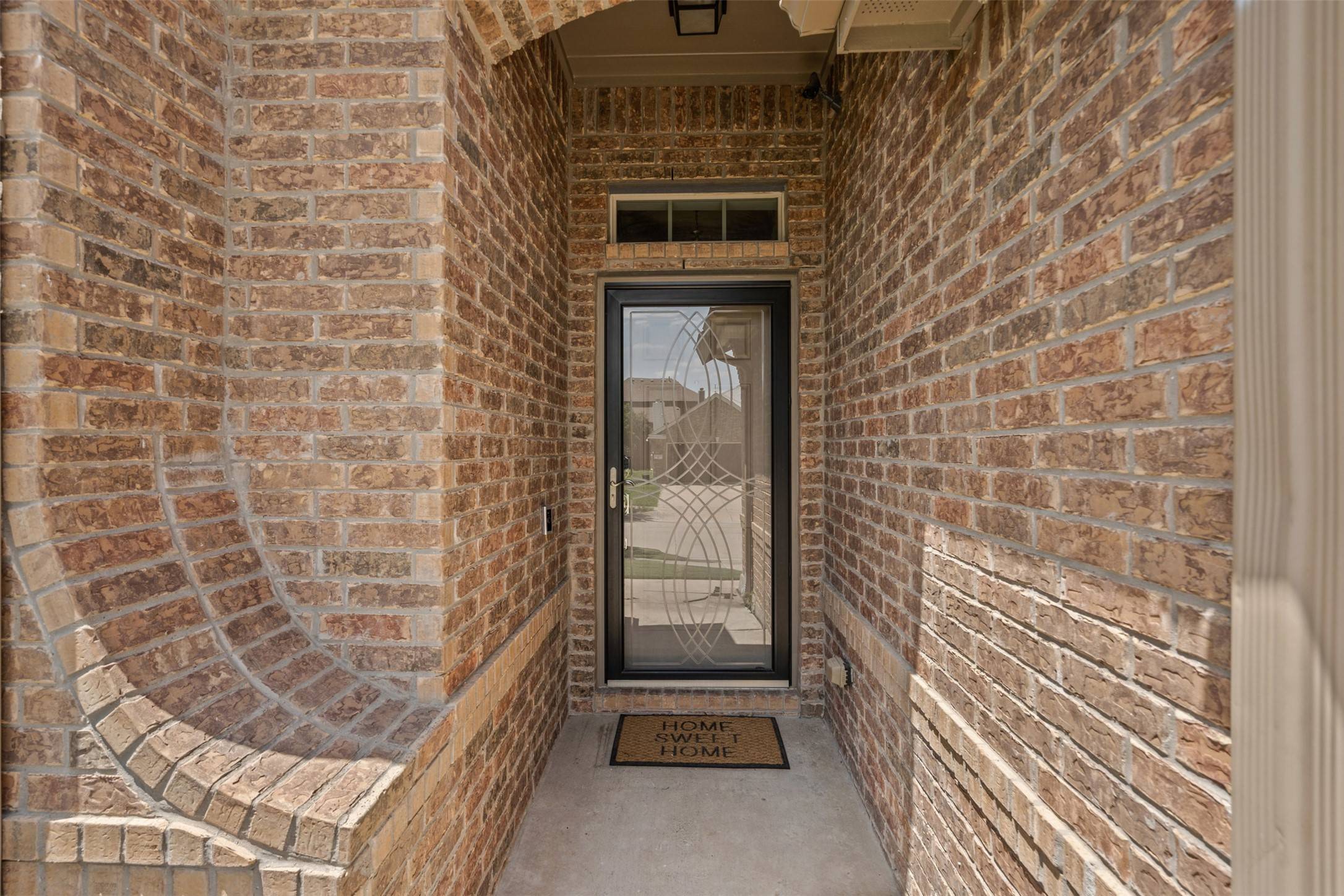3 Beds
3 Baths
2,330 SqFt
3 Beds
3 Baths
2,330 SqFt
Key Details
Property Type Single Family Home
Sub Type Single Family Residence
Listing Status Active
Purchase Type For Sale
Square Footage 2,330 sqft
Price per Sqft $162
Subdivision Vista West
MLS Listing ID 20956837
Style Traditional,Detached
Bedrooms 3
Full Baths 2
Half Baths 1
HOA Fees $266/mo
HOA Y/N Yes
Year Built 2012
Annual Tax Amount $7,913
Lot Size 6,882 Sqft
Acres 0.158
Property Sub-Type Single Family Residence
Property Description
Location
State TX
County Tarrant
Community Curbs
Direction From I-30 W Take exit 3 toward Farm to Market Rd 2871 Chapel Creek Blvd., Take Chapel Creek Blvd to Patron Trail, house will be on the right.
Interior
Interior Features Built-in Features, Decorative/Designer Lighting Fixtures, Double Vanity, Eat-in Kitchen, Granite Counters, High Speed Internet, Kitchen Island, Open Floorplan, Pantry, Smart Home, Cable TV, Wired for Data, Walk-In Closet(s), Wired for Sound, Air Filtration
Heating Central, Natural Gas, Zoned
Cooling Central Air, Zoned
Flooring Carpet, Ceramic Tile, Hardwood, Laminate, Wood
Equipment Air Purifier
Fireplace No
Window Features Skylight(s)
Appliance Some Gas Appliances, Dishwasher, Disposal, Gas Range, Gas Water Heater, Microwave, Plumbed For Gas, Vented Exhaust Fan, Water Purifier
Exterior
Exterior Feature Garden, Gas Grill, Outdoor Grill, Outdoor Kitchen, Outdoor Living Area, Private Yard, Rain Gutters
Parking Features Door-Multi, Door-Single, Driveway, Garage Faces Front, Garage, Garage Door Opener, Inside Entrance, Paved
Garage Spaces 2.0
Fence Back Yard, Wood
Pool None
Community Features Curbs
Utilities Available Sewer Available, Water Available, Cable Available
Water Access Desc Public
Roof Type Composition
Porch Covered
Garage Yes
Building
Dwelling Type House
Foundation Slab
Sewer Public Sewer
Water Public
Level or Stories Two
Schools
Elementary Schools Bluehaze
Middle Schools Brewer
High Schools Brewer
School District White Settlement Isd
Others
HOA Name Goodwin & Company
HOA Fee Include All Facilities,Maintenance Structure
Tax ID 41231570
Security Features Prewired,Security System,Carbon Monoxide Detector(s),Smoke Detector(s),Wireless
Special Listing Condition Standard
Virtual Tour https://www.propertypanorama.com/instaview/ntreis/20956837
"My job is to find and attract mastery-based agents to the office, protect the culture, and make sure everyone is happy! "






