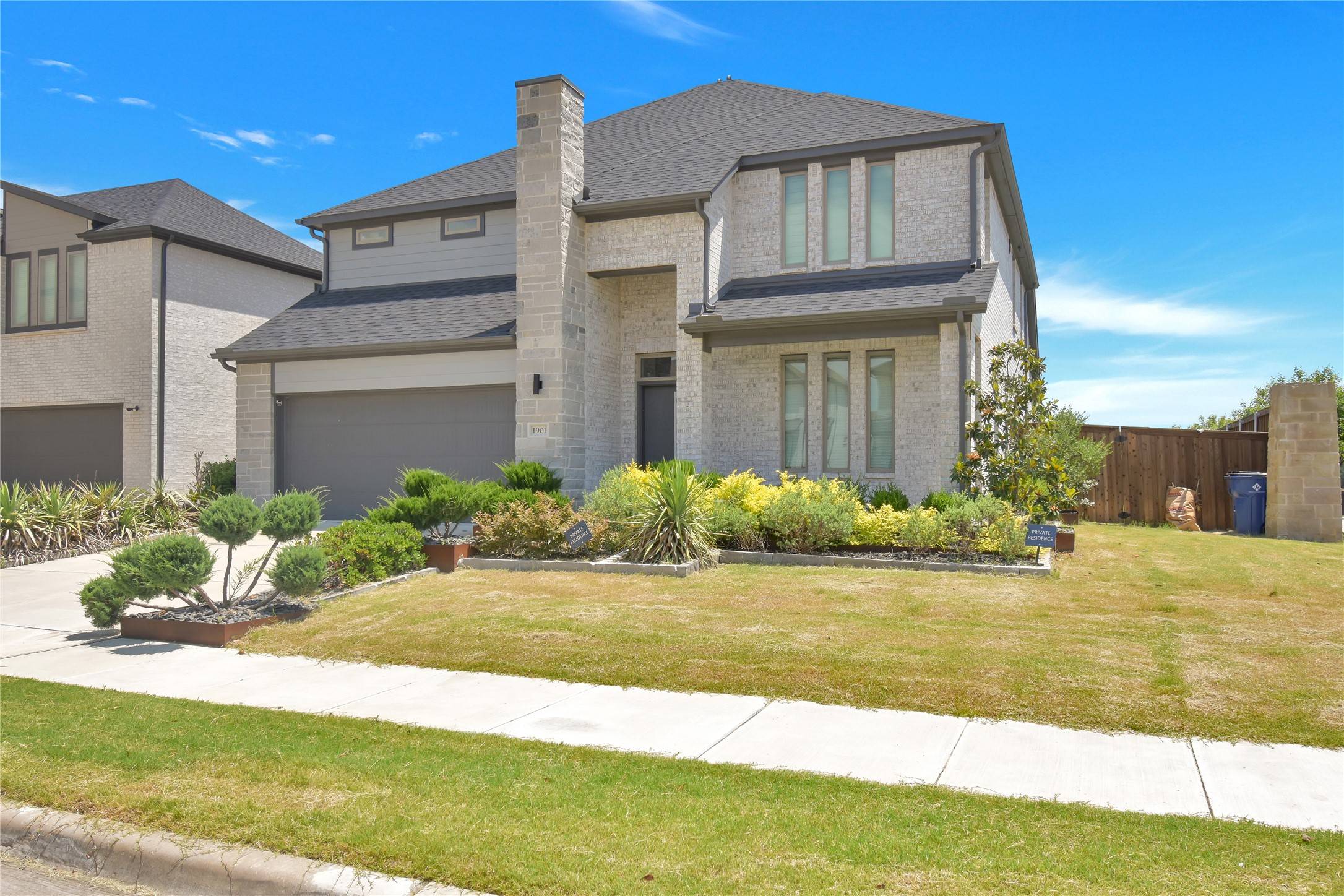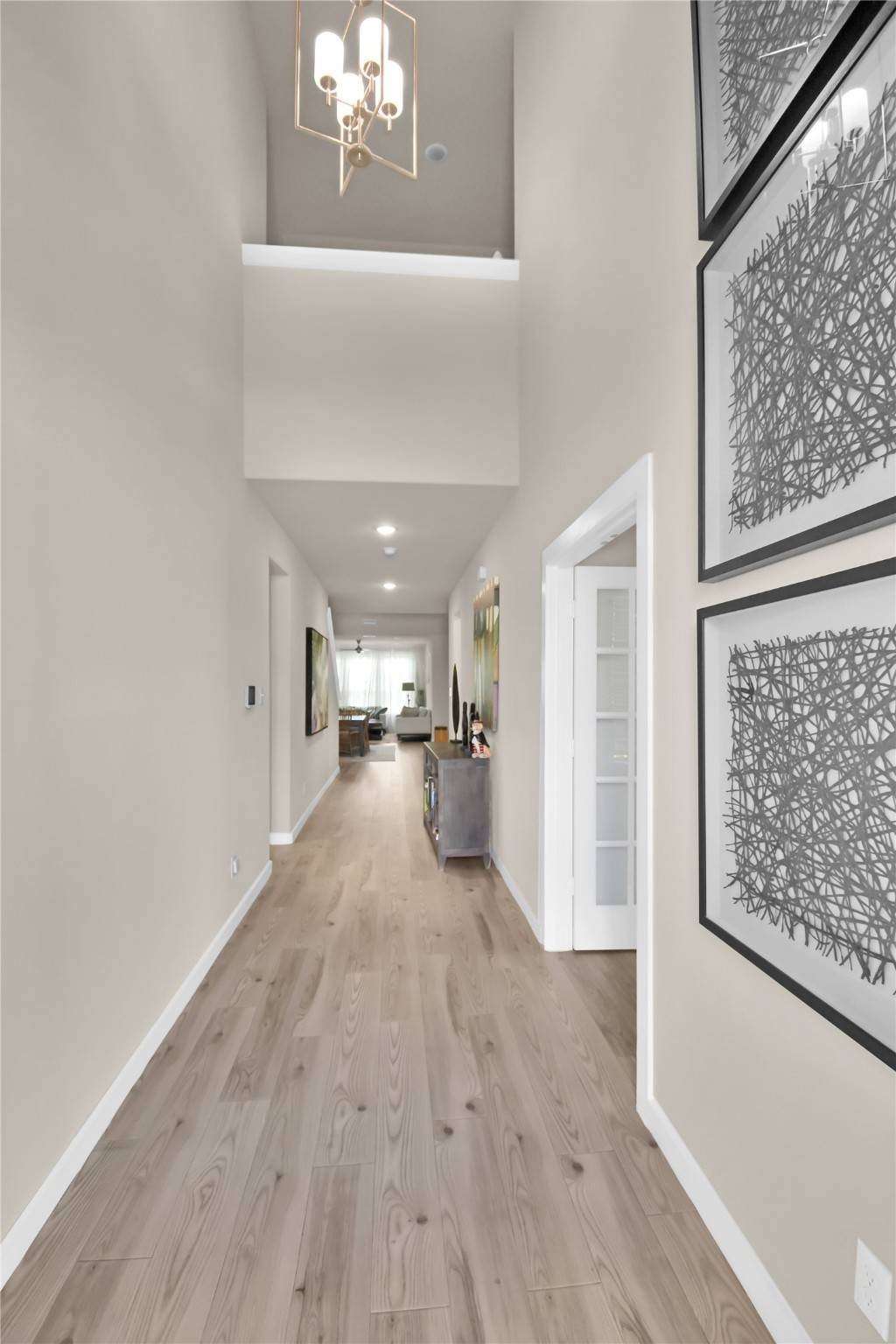5 Beds
4 Baths
3,586 SqFt
5 Beds
4 Baths
3,586 SqFt
Key Details
Property Type Single Family Home
Sub Type Single Family Residence
Listing Status Active
Purchase Type For Rent
Square Footage 3,586 sqft
Subdivision Wilson Creek
MLS Listing ID 20975181
Style Traditional,Detached
Bedrooms 5
Full Baths 4
HOA Y/N Yes
Year Built 2022
Lot Size 7,405 Sqft
Acres 0.17
Property Sub-Type Single Family Residence
Property Description
Don't miss this amazing opportunity to lease a beautifully upgraded and spacious home in the highly sought-after Celina ISD. This stunning 5-bedroom, 4-bathroom home offers an open and functional layout with 2 bedrooms, 2 full baths, and a study on the first floor—perfect for multi-generational living or guests.
Enjoy cooking in the chef-inspired kitchen featuring quartz countertops, a gas cooktop, and a refrigerator included. The large living area showcases an elegant electric fireplace and is filled with natural light throughout.
Upstairs, you'll find a game room, media room, and 3 additional bedrooms with 2 full baths, providing ample space for entertaining and relaxation.
With thoughtful upgrades and designer touches throughout, this former model home is truly move-in ready.
Location
State TX
County Collin
Community Playground, Pool, Community Mailbox, Curbs, Sidewalks
Direction USE GPS OR Going North on 289, turn right on East Outer Loop which becomes Choate Parkway. Take a right on Meadow Creek Drive and the Sales Center is on the corner of Meadow Creek Drive and Crestwood Lane: 1901 Crestwood Lane
Interior
Interior Features Cedar Closet(s), Double Vanity, Eat-in Kitchen, Kitchen Island, Pantry, Vaulted Ceiling(s), Wired for Data, Walk-In Closet(s)
Heating Central, Electric, ENERGY STAR/ACCA RSI Qualified Installation, ENERGY STAR Qualified Equipment, Natural Gas
Cooling Attic Fan, Central Air, Ceiling Fan(s), Electric, ENERGY STAR Qualified Equipment
Flooring Concrete, Luxury Vinyl Plank, Tile
Fireplaces Number 1
Fireplaces Type Electric, Living Room
Fireplace Yes
Window Features Window Coverings
Appliance Convection Oven, Dishwasher, Gas Cooktop, Gas Oven, Gas Water Heater, Microwave, Refrigerator, Tankless Water Heater, Vented Exhaust Fan
Laundry Washer Hookup, Electric Dryer Hookup, Laundry in Utility Room
Exterior
Exterior Feature Garden
Parking Features Additional Parking, Concrete, Covered, Door-Single, Deeded, Driveway, Kitchen Level
Garage Spaces 2.0
Fence Back Yard, Perimeter, Wood
Pool None, Community
Community Features Playground, Pool, Community Mailbox, Curbs, Sidewalks
Utilities Available Electricity Available, Electricity Connected, Natural Gas Available, Sewer Available, Separate Meters, Water Available
Water Access Desc Public
Roof Type Shingle
Porch Covered
Road Frontage All Weather Road
Garage Yes
Building
Lot Description Corner Lot, Landscaped, Subdivision, Sprinkler System
Dwelling Type House
Story 2
Sewer Public Sewer
Water Public
Level or Stories Two
Schools
Elementary Schools O'Dell
Middle Schools Jerry & Linda Moore
High Schools Celina
School District Celina Isd
Others
HOA Name Neighborhood Management, Inc
Tax ID R1248200C00101
Security Features Prewired,Carbon Monoxide Detector(s),Smoke Detector(s)
Pets Allowed Breed Restrictions, Number Limit, Yes
Virtual Tour https://www.propertypanorama.com/instaview/ntreis/20975181
"My job is to find and attract mastery-based agents to the office, protect the culture, and make sure everyone is happy! "






