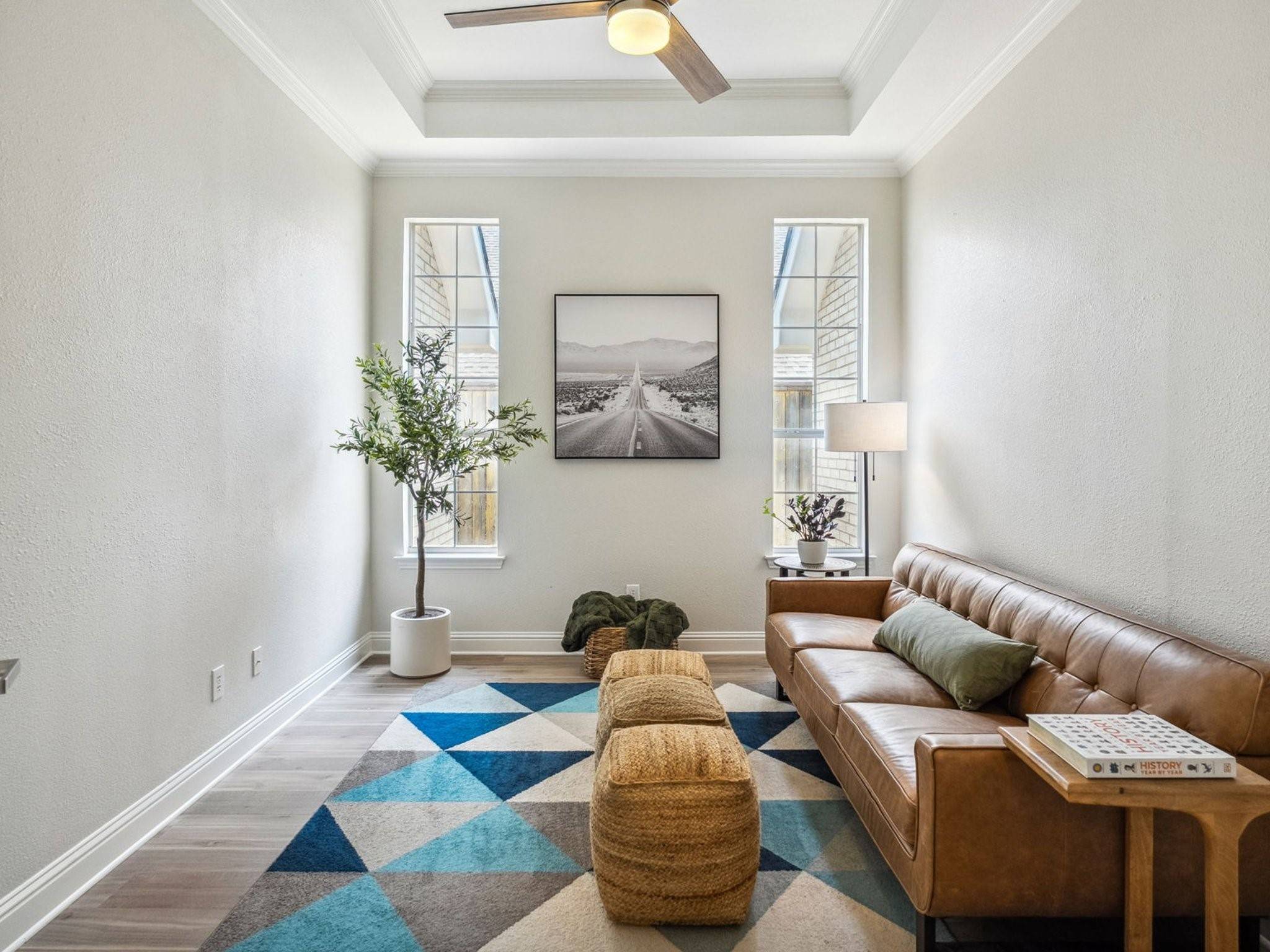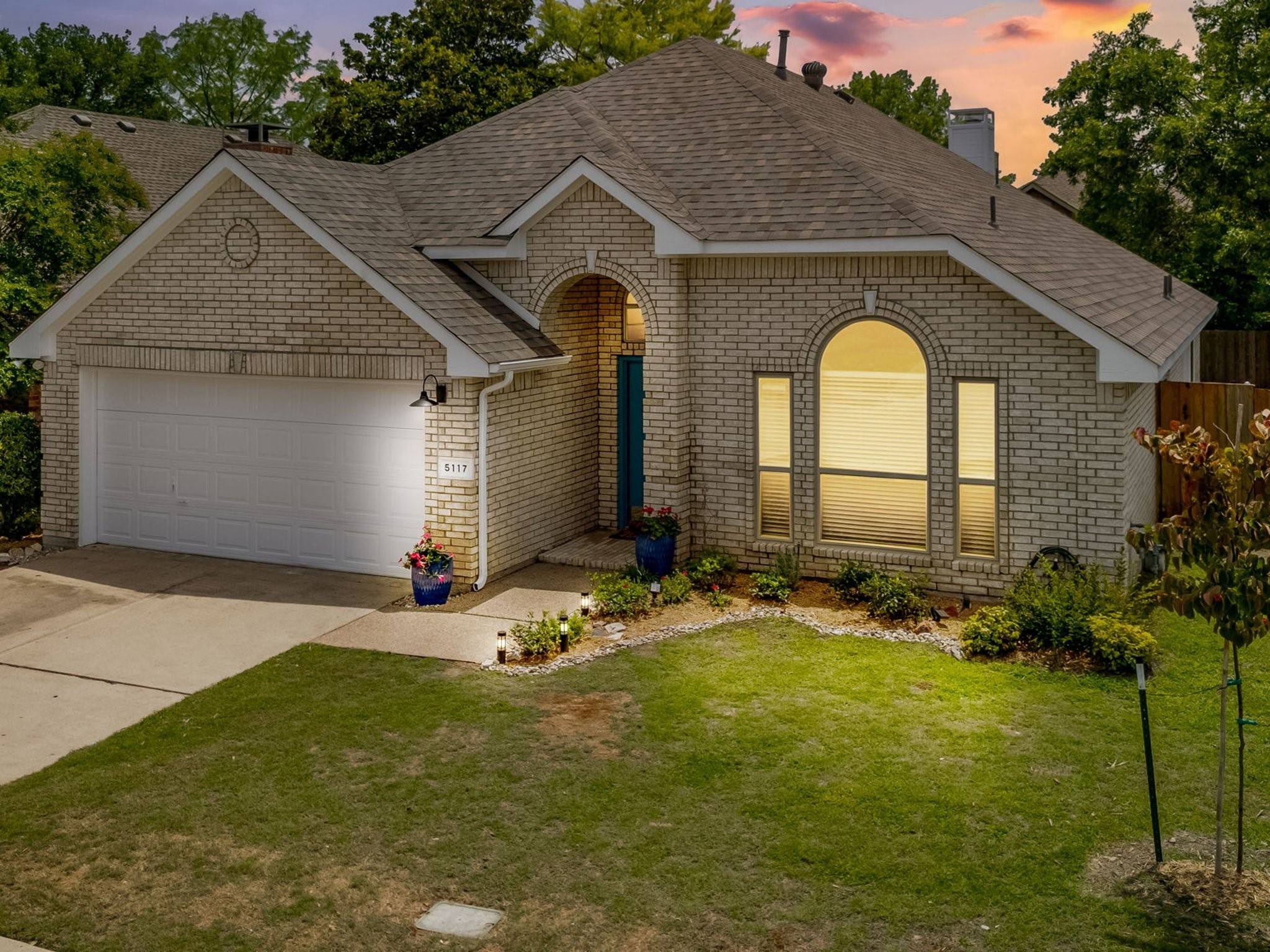4 Beds
2 Baths
1,969 SqFt
4 Beds
2 Baths
1,969 SqFt
Key Details
Property Type Single Family Home
Sub Type Single Family Residence
Listing Status Active
Purchase Type For Sale
Square Footage 1,969 sqft
Price per Sqft $222
Subdivision Villages Of Lake Forest Ph I
MLS Listing ID 20968811
Style Ranch,Traditional,Detached
Bedrooms 4
Full Baths 2
HOA Fees $624/ann
HOA Y/N Yes
Year Built 1999
Annual Tax Amount $7,142
Lot Size 6,969 Sqft
Acres 0.16
Property Sub-Type Single Family Residence
Property Description
The Open Concept layout centers around a bright kitchen featuring granite countertops, gas cooking, subway tile backsplash, and a bar-height island ideal for entertaining. The breakfast nook's window seat frames peaceful views of the oversized backyard, while the spacious living room offers easy flow and natural light all with cozy charm a gas log fireplace can add to those crisp fall days or perfect holiday background pictures.
A dedicated bonus room with French doors, high ceilings and generous natural light adds functional flexibility as a media room, office, or second living space, truly desireable flex space. The serene private primary suite overlooking the tranquil backyard beautifully framed with custom 7 foot palladium window is a beautiful end of day or perfect morning start getaway with space for lounging as well as your dream california king! Suite includes a granite vanity with double sinks, updated tile, and a generous walk-in closet. Both bathrooms are refreshed with granite and stylish fixtures.
Out back, a large covered patio invites year-round outdoor enjoyment. The deep backyard with mature trees provides room to relax, garden, or gather with friends and family.
Tucked within a quiet, established neighborhood filled with parks, playgrounds, and walking trails, this home is also just blocks from McKinney Boyd High School and minutes to Adriatica Village, Trader Joes, and historic downtown McKinney.
This is a rare chance to own a flexible, thoughtfully updated home in one of McKinney's most connected communities.
Location
State TX
County Collin
Community Clubhouse, Pool, Curbs, Sidewalks
Direction From 75 Central Expressway take Virginia Parkway Exit West to Lake Forest Drive turn Right, Left On Raincrest Drive and Left on N Village Drive and Left on Forest Lawn home will be on your right
Interior
Interior Features Decorative/Designer Lighting Fixtures, Eat-in Kitchen, Granite Counters, Kitchen Island, Open Floorplan, Pantry, Cable TV, Vaulted Ceiling(s), Walk-In Closet(s), Wired for Sound
Heating Central, Fireplace(s), Natural Gas
Cooling Central Air, Ceiling Fan(s), Electric
Flooring Carpet, Ceramic Tile, Laminate
Fireplaces Number 1
Fireplaces Type Gas, Gas Log, Gas Starter, Living Room, Masonry
Fireplace Yes
Window Features Window Coverings
Laundry Common Area, Washer Hookup, Electric Dryer Hookup, Laundry in Utility Room
Exterior
Exterior Feature Awning(s), Lighting, Private Yard, Rain Gutters
Parking Features Assigned, Concrete, Covered, Door-Multi, Direct Access, Driveway, Enclosed, Garage Faces Front, Garage, Garage Door Opener, Inside Entrance, Kitchen Level, Lighted, On Site, Off Street, Paved, Private, Side By Side
Garage Spaces 2.0
Fence Wood
Pool None, Community
Community Features Clubhouse, Pool, Curbs, Sidewalks
Utilities Available Electricity Available, Electricity Connected, Natural Gas Available, Sewer Available, Separate Meters, Underground Utilities, Water Available, Cable Available
Water Access Desc Public
Roof Type Composition
Porch Awning(s), Covered
Road Frontage All Weather Road
Garage Yes
Building
Lot Description Back Yard, Cleared, Hardwood Trees, Interior Lot, Lawn, Landscaped, Level, Subdivision, Sprinkler System, Few Trees
Dwelling Type House
Foundation Slab
Sewer Public Sewer
Water Public
Level or Stories One
Schools
Elementary Schools Minshew
Middle Schools Dr Jack Cockrill
High Schools Mckinney Boyd
School District Mckinney Isd
Others
HOA Name RTI/ Community Management Associates
HOA Fee Include All Facilities,Association Management
Senior Community No
Tax ID R356300I00501
Security Features Other,Smoke Detector(s)
Special Listing Condition Standard
Virtual Tour https://www.propertypanorama.com/instaview/ntreis/20968811
"My job is to find and attract mastery-based agents to the office, protect the culture, and make sure everyone is happy! "






