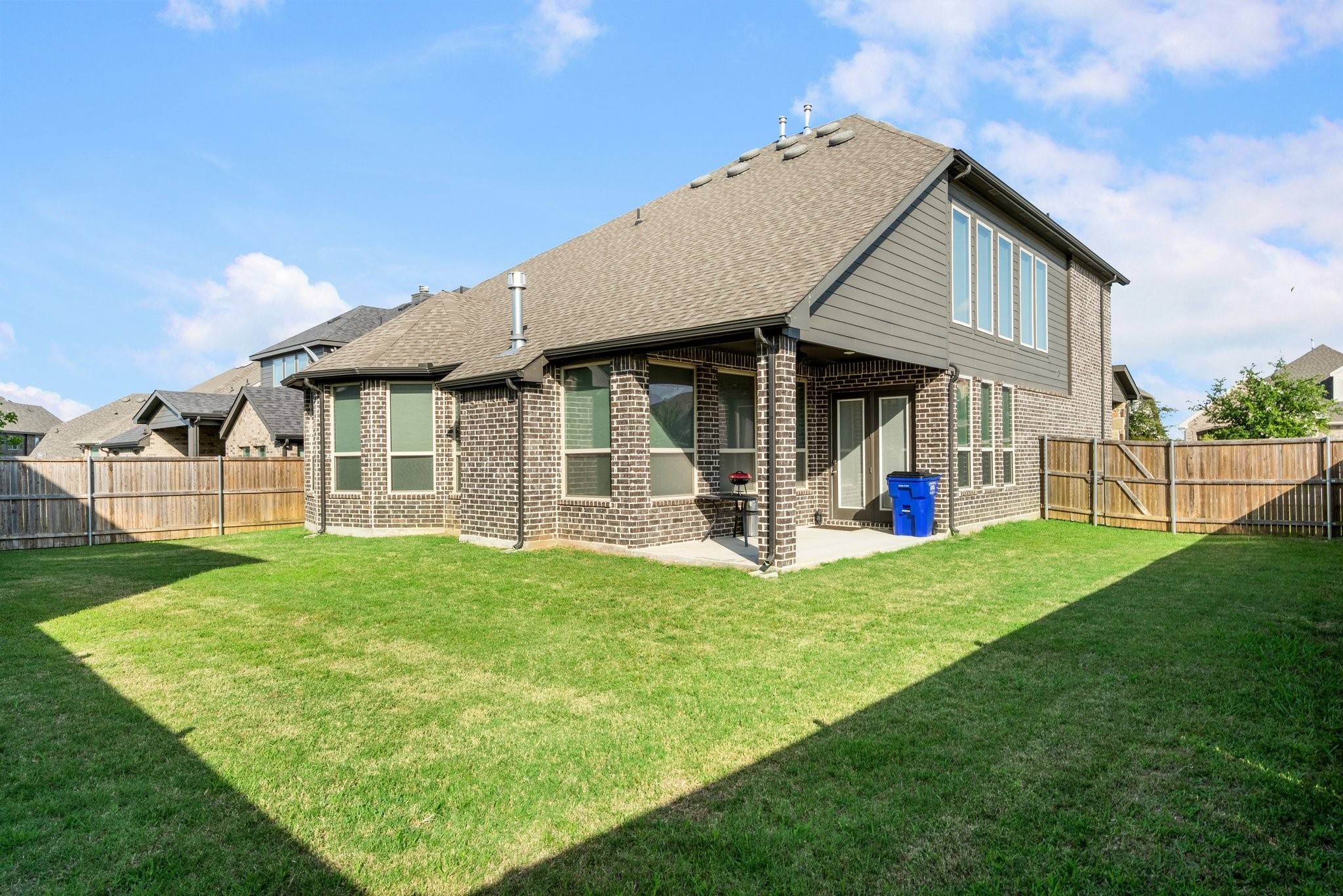5 Beds
4 Baths
3,299 SqFt
5 Beds
4 Baths
3,299 SqFt
Key Details
Property Type Single Family Home
Sub Type Single Family Residence
Listing Status Active
Purchase Type For Sale
Square Footage 3,299 sqft
Price per Sqft $177
Subdivision Mill Vly
MLS Listing ID 20977140
Style Traditional,Detached
Bedrooms 5
Full Baths 4
HOA Fees $400/ann
HOA Y/N Yes
Year Built 2019
Annual Tax Amount $16,111
Lot Size 8,712 Sqft
Acres 0.2
Property Sub-Type Single Family Residence
Property Description
This distinguished property offers an ideal combination of location, design, and functionality in Mansfield's sought-after Mill Valley community. Situated on a corner lot, the home features impressive street presence with a substantial covered front porch and walking distance to the community park.
The thoughtfully designed main level includes a primary suite with ensuite bathroom and dual walk-in closets, plus a secondary bedroom with private bath—an excellent arrangement for multi-generational living or guest accommodation. The kitchen showcases quality finishes including white cabinetry, stainless steel appliances, granite countertops, 5-burner gas cooking surface, and generous island
Natural light fills the open-concept dining area that leads to a covered outdoor patio space. The upper level provides three additional bedrooms alongside dedicated game and media rooms, offering flexible space for recreation and relaxation.
Strategic storage solutions throughout the home maximize functionality, while the location provides convenient access to major transportation routes and retail establishments. This well-maintained residence represents an outstanding opportunity in one of Mansfield's premier neighborhoods and sought after Midlothian schools.
The property's combination of thoughtful design, desirable location, and move-in condition makes it an exceptional value in today's market.????????????????
Location
State TX
County Ellis
Community Playground
Direction Mill Valley Subdivision, 287 and 360, see gps
Interior
Interior Features Built-in Features, Chandelier, Decorative/Designer Lighting Fixtures, In-Law Floorplan, Kitchen Island, Pantry, Cable TV, Walk-In Closet(s)
Heating Electric
Cooling Central Air, Ceiling Fan(s), Electric
Flooring Carpet, Engineered Hardwood
Fireplaces Number 1
Fireplaces Type Gas, Heatilator, Living Room, Masonry, Wood Burning
Fireplace Yes
Window Features Bay Window(s)
Appliance Dishwasher, Gas Cooktop, Disposal, Microwave
Laundry Washer Hookup, Electric Dryer Hookup, Laundry in Utility Room
Exterior
Exterior Feature Rain Gutters
Parking Features Driveway, Garage Faces Front, Garage, Garage Door Opener
Garage Spaces 2.0
Fence Fenced, Wood
Pool None
Community Features Playground
Utilities Available Sewer Available, Water Available, Cable Available
Water Access Desc Public
Roof Type Composition
Porch Covered
Garage Yes
Building
Lot Description Corner Lot
Dwelling Type House
Foundation Slab
Sewer Public Sewer
Water Public
Level or Stories Two
Schools
Elementary Schools Vitovsky
Middle Schools Frank Seale
High Schools Midlothian
School District Midlothian Isd
Others
HOA Name Legacy Southwest
HOA Fee Include Association Management
Tax ID 271543
Special Listing Condition Standard
Virtual Tour https://www.propertypanorama.com/instaview/ntreis/20977140
"My job is to find and attract mastery-based agents to the office, protect the culture, and make sure everyone is happy! "






