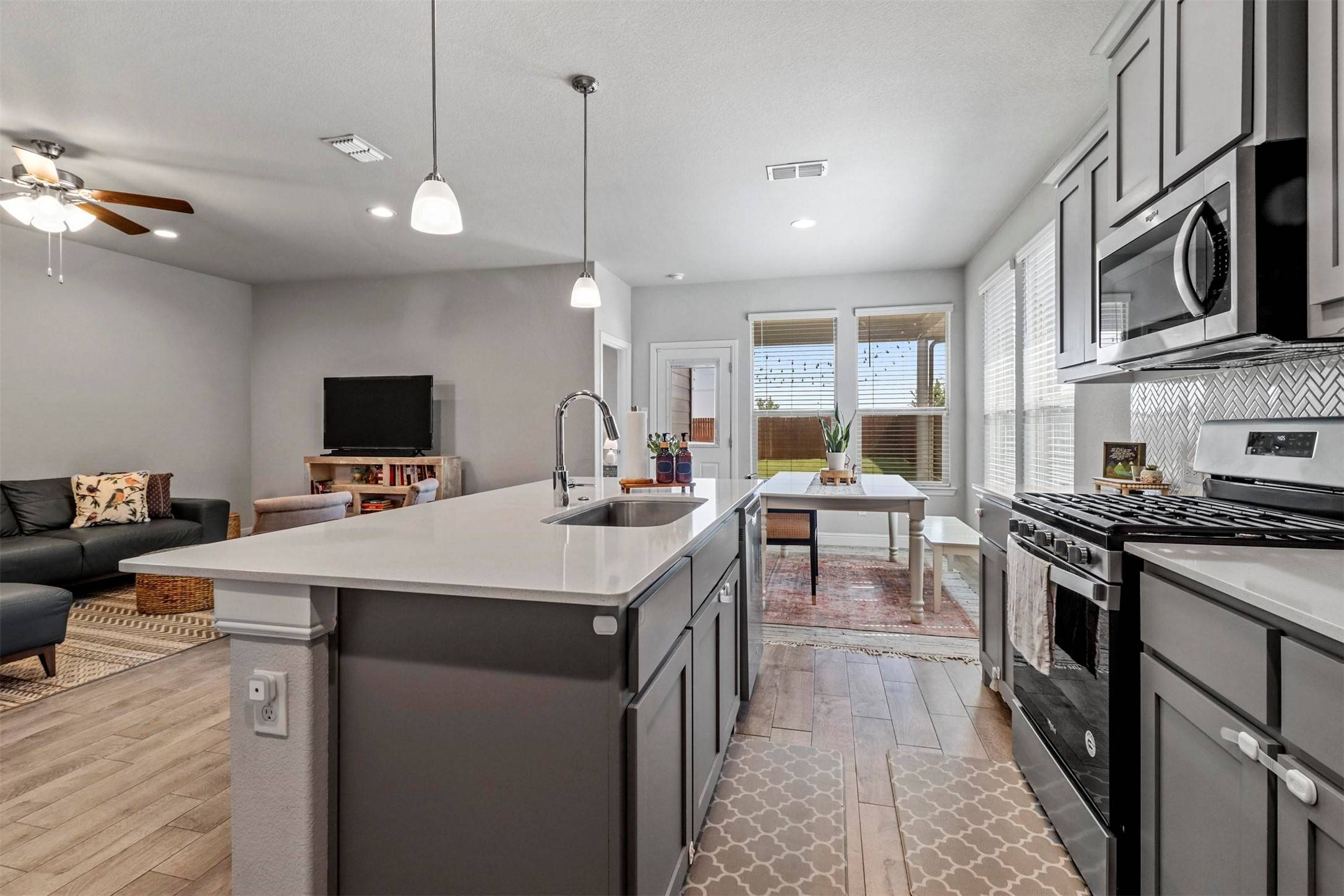4 Beds
2 Baths
1,801 SqFt
4 Beds
2 Baths
1,801 SqFt
Key Details
Property Type Single Family Home
Sub Type Single Family Residence
Listing Status Active
Purchase Type For Rent
Square Footage 1,801 sqft
Subdivision Vann
MLS Listing ID 20981908
Style Detached
Bedrooms 4
Full Baths 2
HOA Y/N Yes
Year Built 2020
Lot Size 6,930 Sqft
Acres 0.1591
Property Sub-Type Single Family Residence
Property Description
Location
State TX
County Tarrant
Community Other, Playground, Pool, Trails/Paths, Sidewalks
Direction Use google Map.
Interior
Interior Features Chandelier, Decorative/Designer Lighting Fixtures, High Speed Internet, Kitchen Island, Open Floorplan, Other, Pantry, Walk-In Closet(s), Wired for Sound
Heating Central
Cooling Central Air
Flooring Carpet, Tile
Fireplace No
Window Features Window Coverings
Appliance Some Gas Appliances, Dishwasher, Disposal, Gas Range, Microwave, Plumbed For Gas, Refrigerator, Vented Exhaust Fan, Water Purifier, Wine Cooler
Exterior
Exterior Feature Lighting, Private Yard, Rain Gutters
Parking Features Garage, Garage Door Opener
Garage Spaces 2.0
Fence Wood
Pool None, Community
Community Features Other, Playground, Pool, Trails/Paths, Sidewalks
Utilities Available Sewer Available, Water Available
Water Access Desc Public
Porch Patio, Covered
Garage Yes
Building
Lot Description Back Yard, Cul-De-Sac, Interior Lot, Lawn, Subdivision, Sprinkler System, Few Trees
Dwelling Type House
Sewer Public Sewer
Water Public
Level or Stories One
Schools
Elementary Schools Lizzie Curtis
Middle Schools Wilson
High Schools Eaton
School District Northwest Isd
Others
HOA Name NA
HOA Fee Include All Facilities,Association Management
Tax ID 42666358
Security Features Security System,Carbon Monoxide Detector(s)
Pets Allowed Number Limit, Size Limit, Yes, Pet Restrictions
Virtual Tour https://www.propertypanorama.com/instaview/ntreis/20981908
"My job is to find and attract mastery-based agents to the office, protect the culture, and make sure everyone is happy! "






