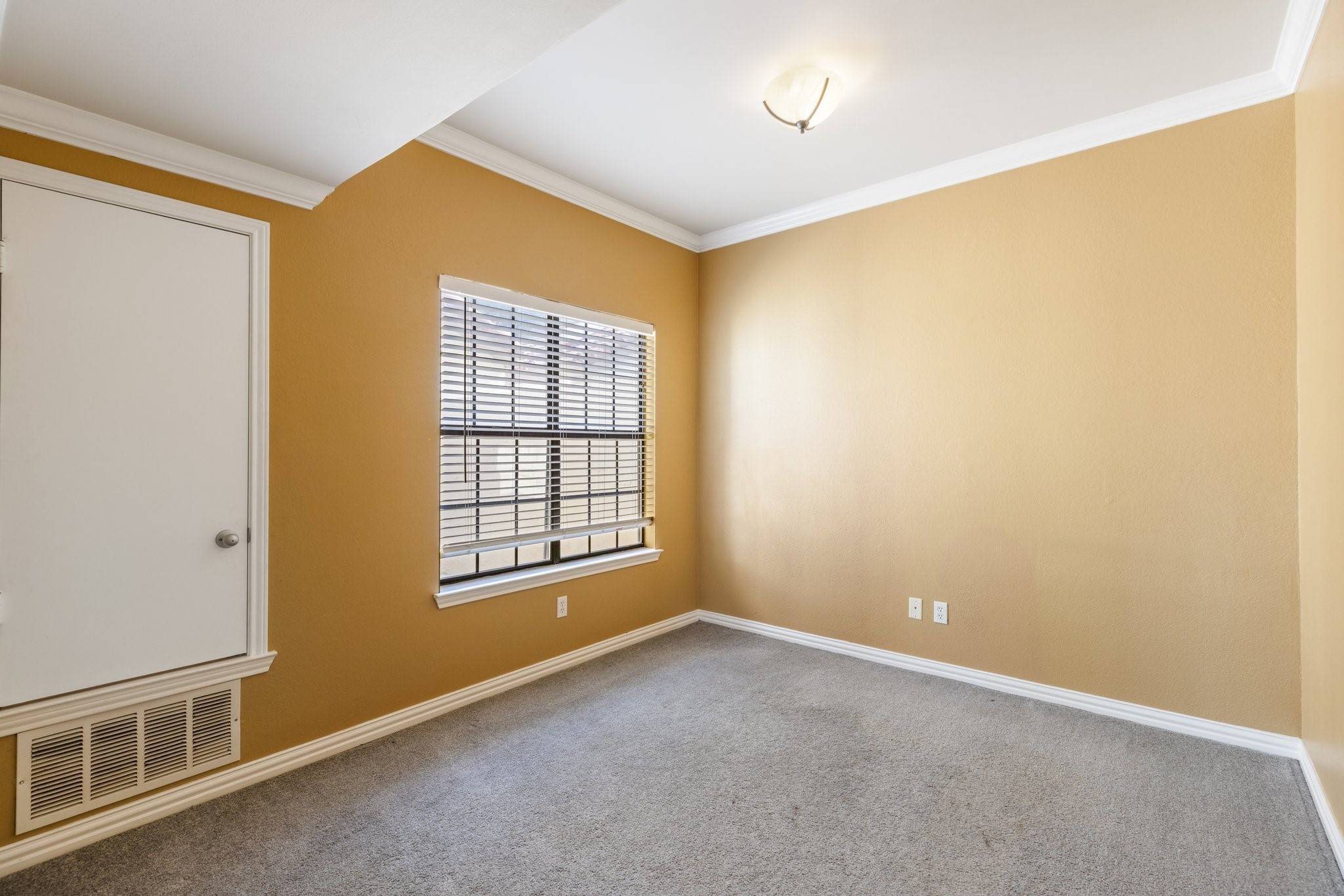4 Beds
2 Baths
1,765 SqFt
4 Beds
2 Baths
1,765 SqFt
Key Details
Property Type Single Family Home
Sub Type Single Family Residence
Listing Status Active
Purchase Type For Rent
Square Footage 1,765 sqft
Subdivision Casitas At Valley Ranch
MLS Listing ID 20980978
Style Mediterranean,Spanish,Detached,Garden Home
Bedrooms 4
Full Baths 2
HOA Fees $1,596
HOA Y/N Yes
Year Built 1984
Lot Size 4,399 Sqft
Acres 0.101
Property Sub-Type Single Family Residence
Property Description
Location
State TX
County Dallas
Community Pool, Sidewalks, Trails/Paths, Community Mailbox, Curbs
Direction See GPS
Interior
Interior Features Built-in Features, Decorative/Designer Lighting Fixtures, Double Vanity, High Speed Internet, Loft, Multiple Master Suites, Open Floorplan, Pantry, Cable TV, Vaulted Ceiling(s), Walk-In Closet(s)
Heating Central, Electric, Zoned
Cooling Central Air, Ceiling Fan(s), Electric, Zoned
Flooring Carpet, Ceramic Tile, Wood
Fireplaces Number 1
Fireplaces Type Wood Burning
Furnishings Unfurnished
Fireplace Yes
Window Features Skylight(s),Window Coverings
Appliance Convection Oven, Dishwasher, Electric Cooktop, Electric Oven, Microwave, Refrigerator
Laundry In Garage
Exterior
Exterior Feature Balcony, Lighting, Rain Gutters
Parking Features Door-Multi, Driveway, Garage, Garage Door Opener, Kitchen Level, Garage Faces Side
Garage Spaces 2.0
Fence Metal, Wood
Pool Fenced, In Ground, Outdoor Pool, Pool, Community
Community Features Pool, Sidewalks, Trails/Paths, Community Mailbox, Curbs
Utilities Available Sewer Available, Water Available, Cable Available
Water Access Desc Public
Roof Type Slate,Tile
Porch Patio, Balcony
Garage Yes
Building
Lot Description Corner Lot, Backs to Greenbelt/Park, Landscaped, Level, Subdivision, Sprinkler System, Few Trees, Zero Lot Line
Dwelling Type House
Story 2
Foundation Slab
Sewer Public Sewer
Water Public
Level or Stories Two
Schools
Elementary Schools Canyon Ranch
Middle Schools Coppellwes
High Schools Coppell
School District Coppell Isd
Others
HOA Name Valley Ranch & Casitas
HOA Fee Include Association Management,Maintenance Structure
Senior Community No
Tax ID 320556700A0420000
Pets Allowed Breed Restrictions, Cats OK, Dogs OK, Number Limit, Size Limit, Yes, Pet Restrictions
Virtual Tour https://www.propertypanorama.com/instaview/ntreis/20980978
"My job is to find and attract mastery-based agents to the office, protect the culture, and make sure everyone is happy! "






