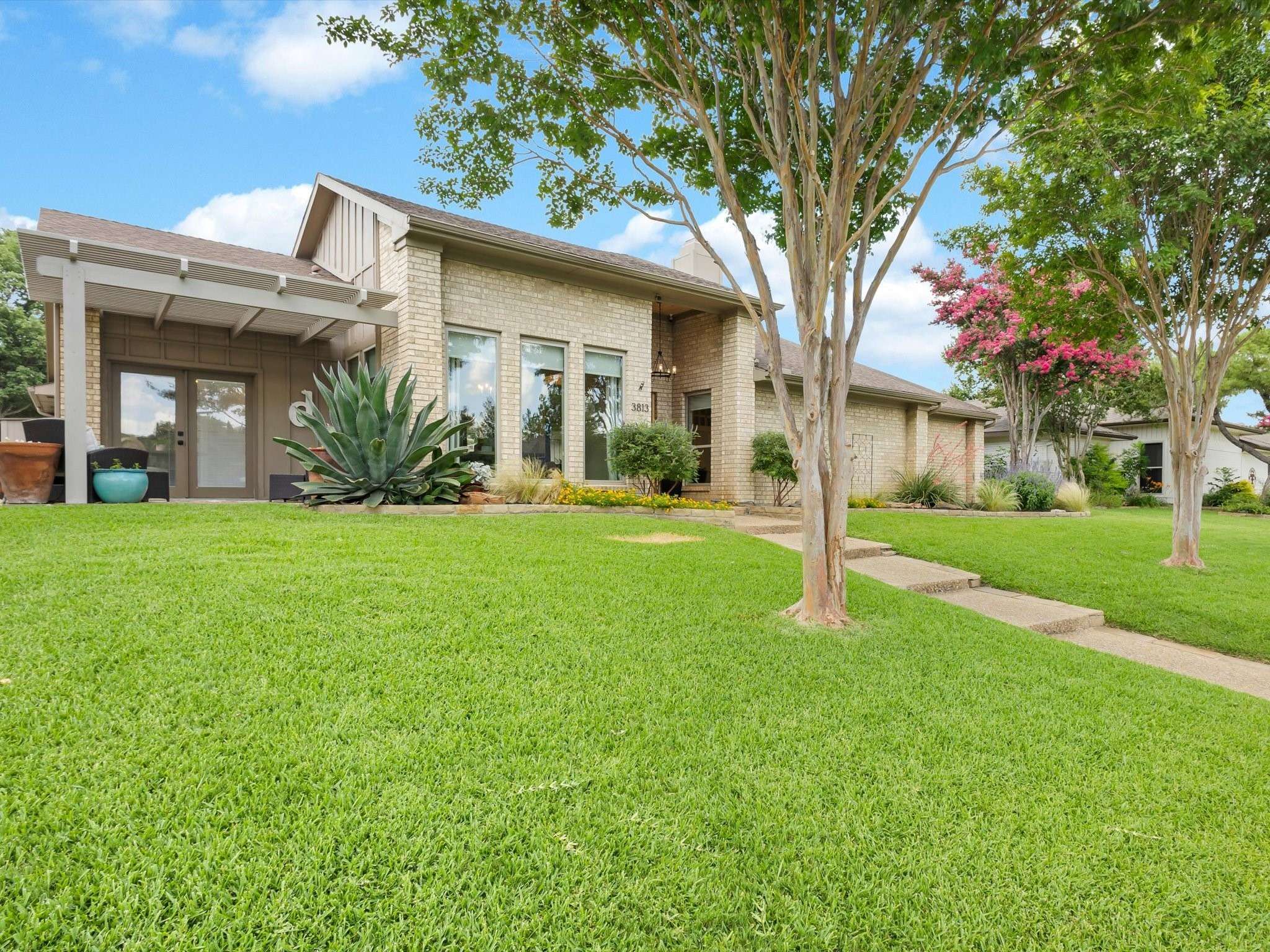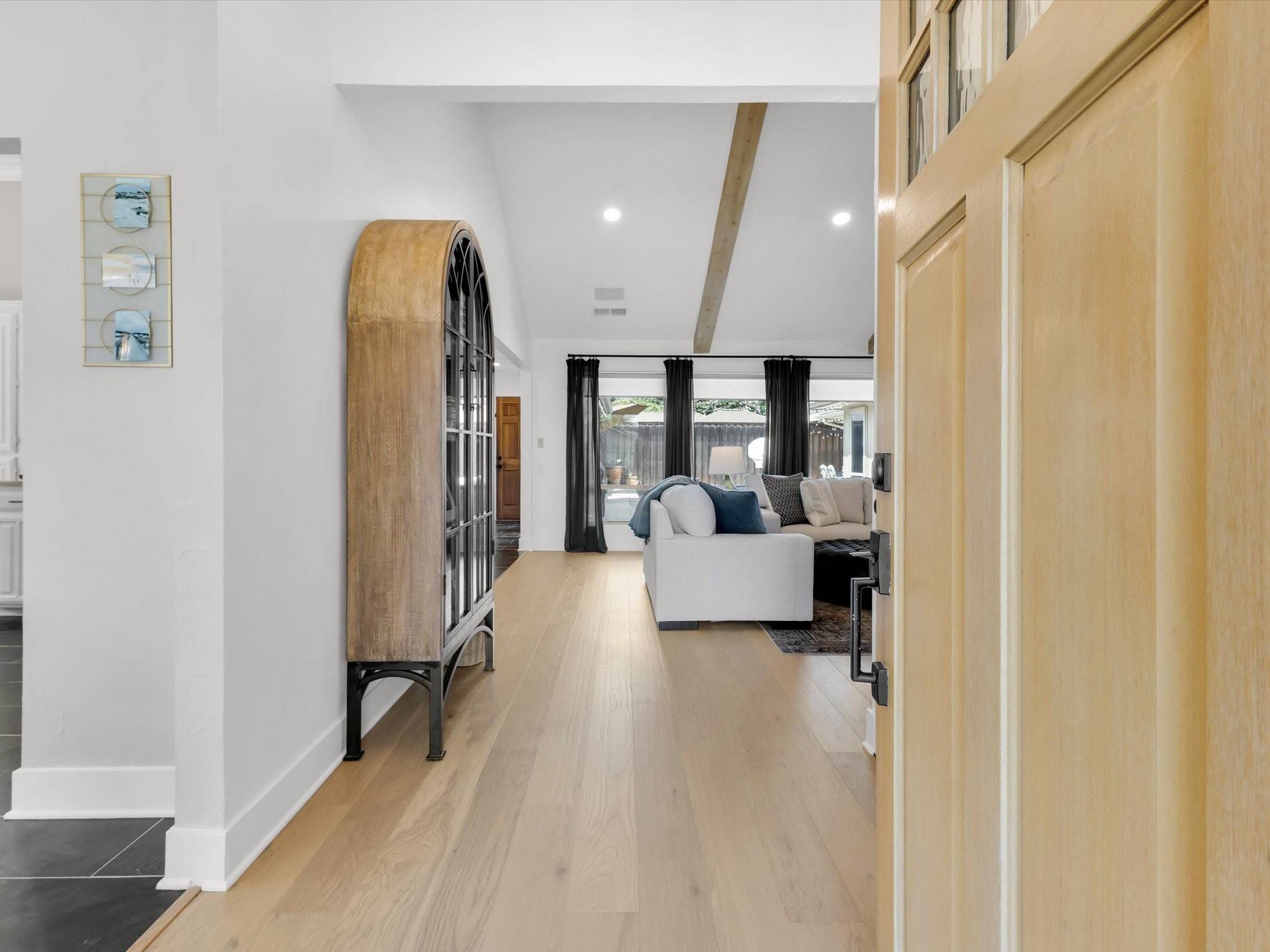4 Beds
3 Baths
2,492 SqFt
4 Beds
3 Baths
2,492 SqFt
OPEN HOUSE
Sat Jul 05, 1:00pm - 4:00pm
Key Details
Property Type Single Family Home
Sub Type Single Family Residence
Listing Status Active
Purchase Type For Sale
Square Footage 2,492 sqft
Price per Sqft $270
Subdivision River Bend #1
MLS Listing ID 20979945
Style Ranch,Detached
Bedrooms 4
Full Baths 3
HOA Y/N No
Year Built 1979
Annual Tax Amount $9,437
Lot Size 8,712 Sqft
Acres 0.2
Property Sub-Type Single Family Residence
Property Description
Location
State TX
County Collin
Community Playground, Curbs, Sidewalks
Direction From George Bush Turnpike, exit Coit and head North. Turn right on Grifbrick Dr, left on Fall Wheat Drive. Home will be on left.
Rooms
Other Rooms Covered Arena, Pergola
Interior
Interior Features Chandelier, Decorative/Designer Lighting Fixtures, Eat-in Kitchen, Granite Counters, High Speed Internet, Vaulted Ceiling(s), Walk-In Closet(s)
Heating Central, Fireplace(s), Natural Gas, Zoned
Cooling Central Air, Ceiling Fan(s), Electric, Zoned
Flooring Carpet, Engineered Hardwood, Slate, Tile
Fireplaces Number 1
Fireplaces Type Insert, Family Room, Gas, Glass Doors, Gas Log, Living Room
Fireplace Yes
Window Features Window Coverings
Appliance Dishwasher, Electric Oven, Electric Water Heater, Disposal, Gas Water Heater, Microwave
Laundry Washer Hookup, Electric Dryer Hookup, Laundry in Utility Room
Exterior
Exterior Feature Lighting, Private Yard, Rain Gutters
Parking Features Alley Access, Door-Single, Garage, Inside Entrance, Kitchen Level, Private, Garage Faces Rear, Side By Side
Garage Spaces 2.0
Carport Spaces 2
Fence Back Yard, Wood
Pool Gunite, In Ground, Outdoor Pool, Pool, Private
Community Features Playground, Curbs, Sidewalks
Utilities Available Electricity Connected, Natural Gas Available, Sewer Available, Separate Meters, Underground Utilities, Water Available
Water Access Desc Public
Roof Type Shingle
Porch Rear Porch, Covered, Front Porch, Patio, Side Porch
Garage Yes
Private Pool Yes
Building
Lot Description Interior Lot, Landscaped, Subdivision, Sprinkler System
Dwelling Type House
Foundation Slab
Sewer Public Sewer
Water Public
Level or Stories One
Additional Building Covered Arena, Pergola
Schools
Elementary Schools Saigling
Middle Schools Haggard
High Schools Vines
School District Plano Isd
Others
Senior Community No
Tax ID R045800402801
Security Features Carbon Monoxide Detector(s),Smoke Detector(s)
Special Listing Condition Standard
Virtual Tour https://www.propertypanorama.com/instaview/ntreis/20979945
"My job is to find and attract mastery-based agents to the office, protect the culture, and make sure everyone is happy! "






