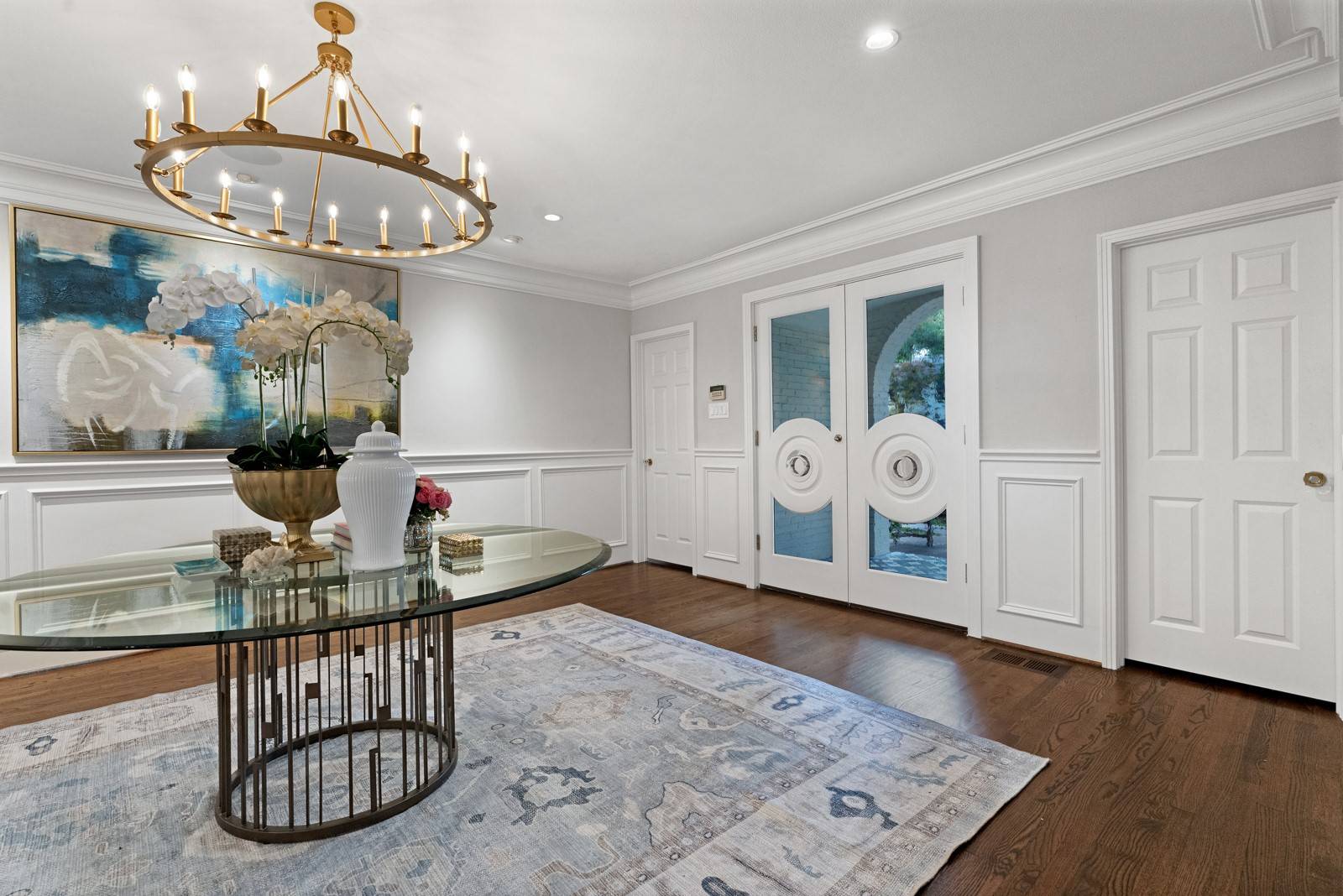4 Beds
5 Baths
3,832 SqFt
4 Beds
5 Baths
3,832 SqFt
Key Details
Property Type Single Family Home
Sub Type Single Family Residence
Listing Status Active
Purchase Type For Rent
Square Footage 3,832 sqft
Subdivision Highland Park
MLS Listing ID 20983673
Style Tudor,Detached
Bedrooms 4
Full Baths 4
Half Baths 1
HOA Y/N No
Year Built 1938
Lot Size 8,102 Sqft
Acres 0.186
Property Sub-Type Single Family Residence
Property Description
The chef's kitchen includes Michelangelo quartzite countertops, Italian Carrara stone, and premium appliances: Wolf 6-burner cooktop, two Wolf double ovens, Sub-Zero refrigerator and freezer, Sub-Zero wine fridge, warming drawer, two KitchenAid dishwashers, and ice maker.
The upstairs layout includes four ensuite bedrooms and an additional living area. The primary suite offers a spa-style bath with steam shower, soaking tub, dual sinks, and motion-sensor ambient lighting.
Enjoy beautifully landscaped front and back yards, plus a covered back porch with outdoor fireplace, TV, and dining-living areas. A built-in outdoor kitchen with gas grill completes the entertaining space.
The separate 535 SF guest quarters above the garage include a living area, bedroom, and full bath—ideal for guests, staff, or extended stays.
Located near Highland Park Village, parks, and top-rated HPISD schools. Lease includes landscape maintenance.
Location
State TX
County Dallas
Community Pool, Tennis Court(S), Curbs, Sidewalks
Direction Located between Lomo Alto and the Tollway.
Interior
Interior Features Wet Bar, Chandelier, Decorative/Designer Lighting Fixtures, Open Floorplan, Walk-In Closet(s), Wired for Sound
Heating Electric, Fireplace(s)
Cooling Central Air, Electric
Flooring Stone, Tile, Wood
Fireplaces Number 2
Fireplaces Type Gas, Gas Log, Gas Starter, Living Room, Outside
Furnishings Unfurnished
Fireplace Yes
Window Features Shutters,Window Coverings
Appliance Some Gas Appliances, Built-In Refrigerator, Double Oven, Dryer, Dishwasher, Gas Cooktop, Disposal, Ice Maker, Plumbed For Gas, Refrigerator, Tankless Water Heater, Vented Exhaust Fan, Warming Drawer, Washer, Wine Cooler
Laundry Electric Dryer Hookup, Laundry in Utility Room
Exterior
Exterior Feature Gas Grill, Outdoor Grill, Outdoor Kitchen, Outdoor Living Area, Rain Gutters
Parking Features Covered, Driveway, Electric Gate, Enclosed, Garage, Garage Door Opener
Garage Spaces 2.0
Fence Back Yard, Fenced, Gate, Wood
Pool None, Community
Community Features Pool, Tennis Court(s), Curbs, Sidewalks
Utilities Available Cable Available, Electricity Connected, Natural Gas Available, Sewer Available, Separate Meters, Water Available
Water Access Desc Public
Roof Type Composition
Porch Rear Porch, Covered
Garage Yes
Building
Lot Description Sprinkler System
Dwelling Type House
Foundation Pillar/Post/Pier
Sewer Public Sewer
Water Public
Level or Stories Two
Schools
Elementary Schools Bradfield
Middle Schools Highland Park
High Schools Highland Park
School District Highland Park Isd
Others
Senior Community No
Tax ID 60084501070060000
Security Features Security System,Fire Alarm,Security Gate
Pets Allowed Number Limit, Size Limit, Yes
Virtual Tour https://www.propertypanorama.com/instaview/ntreis/20983673
"My job is to find and attract mastery-based agents to the office, protect the culture, and make sure everyone is happy! "






