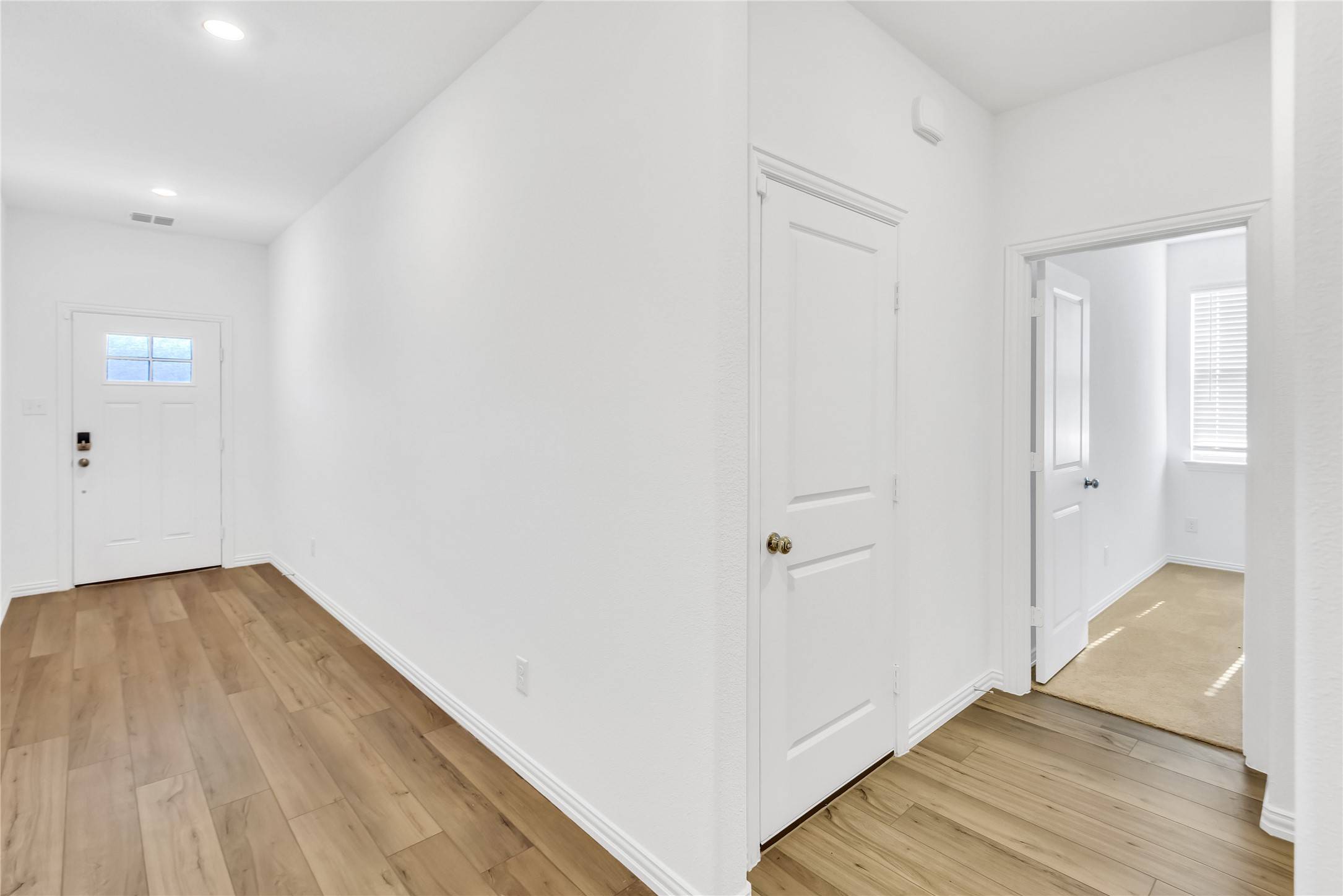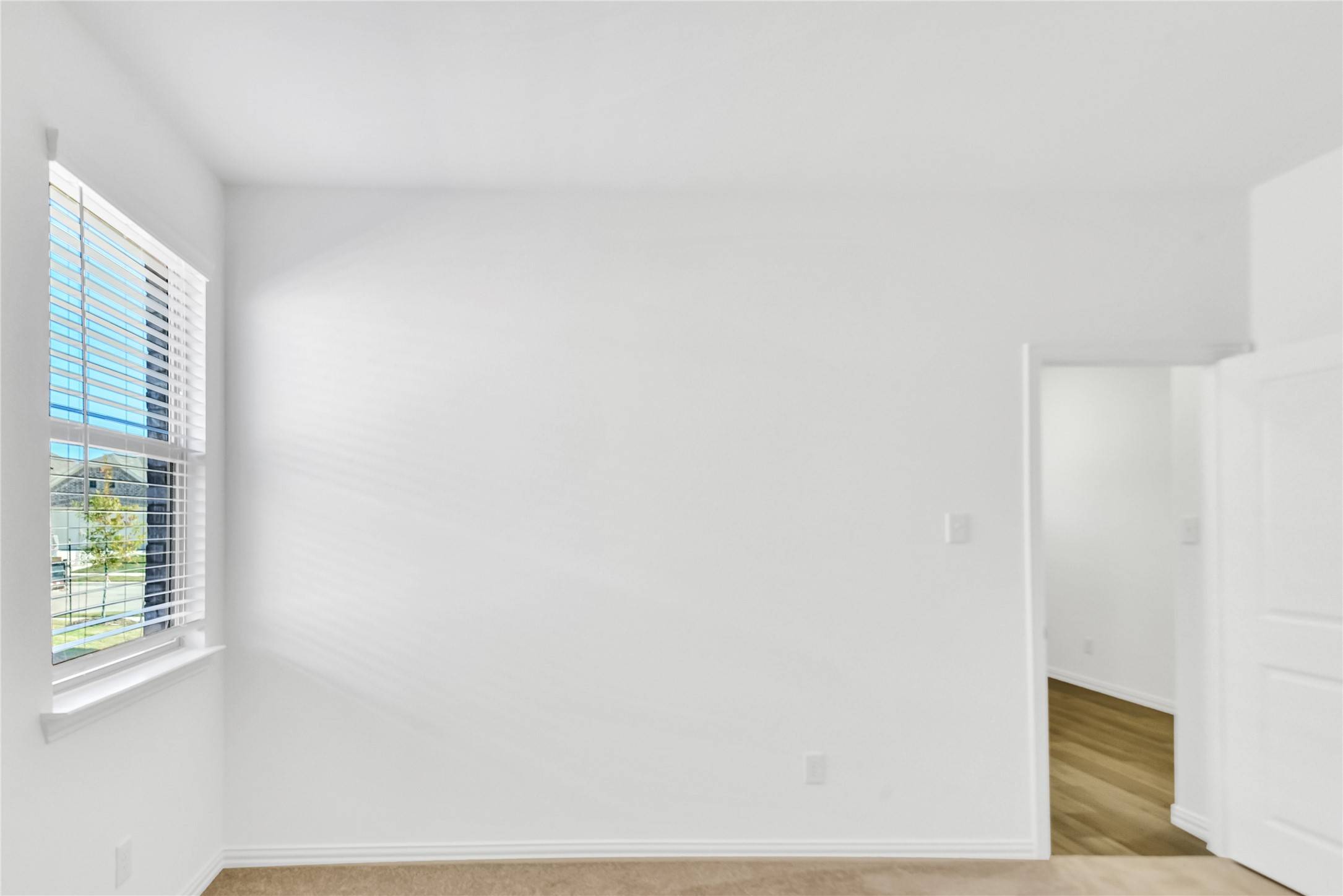4 Beds
2 Baths
1,838 SqFt
4 Beds
2 Baths
1,838 SqFt
Key Details
Property Type Single Family Home
Sub Type Single Family Residence
Listing Status Active
Purchase Type For Rent
Square Footage 1,838 sqft
Subdivision Bridgewater
MLS Listing ID 20981127
Style Traditional,Detached
Bedrooms 4
Full Baths 2
HOA Fees $500/ann
HOA Y/N Yes
Year Built 2023
Lot Size 1,833 Sqft
Acres 0.0421
Property Sub-Type Single Family Residence
Property Description
Location
State TX
County Collin
Community Curbs, Sidewalks
Direction Gps
Interior
Interior Features High Speed Internet
Heating Central, ENERGY STAR Qualified Equipment, Heat Pump
Cooling Central Air, Electric, ENERGY STAR Qualified Equipment, Heat Pump
Flooring Carpet, Laminate
Furnishings Unfurnished
Fireplace No
Appliance Dryer, Dishwasher, Electric Oven, Electric Range, Disposal, Microwave, Refrigerator, Washer
Exterior
Parking Features Door-Single, Garage Faces Front, Garage
Garage Spaces 2.0
Fence Wood
Pool None
Community Features Curbs, Sidewalks
Utilities Available Municipal Utilities, Sewer Available, Water Available
Water Access Desc Public
Roof Type Asphalt
Garage Yes
Building
Lot Description Back Yard, Interior Lot, Lawn, Landscaped, Subdivision, Sprinkler System, Few Trees
Dwelling Type House
Foundation Brick/Mortar, Slab, Stone
Sewer Public Sewer
Water Public
Level or Stories One
Schools
Elementary Schools Mayfield
Middle Schools Clark
High Schools Princeton
School District Princeton Isd
Others
HOA Name PMP Management
HOA Fee Include All Facilities,Association Management,Maintenance Grounds
Tax ID 999999
Security Features Security System,Carbon Monoxide Detector(s),Fire Alarm,Fire Sprinkler System,Smoke Detector(s)
Pets Allowed Call, Cats OK, Dogs OK
Virtual Tour https://www.propertypanorama.com/instaview/ntreis/20981127
"My job is to find and attract mastery-based agents to the office, protect the culture, and make sure everyone is happy! "






