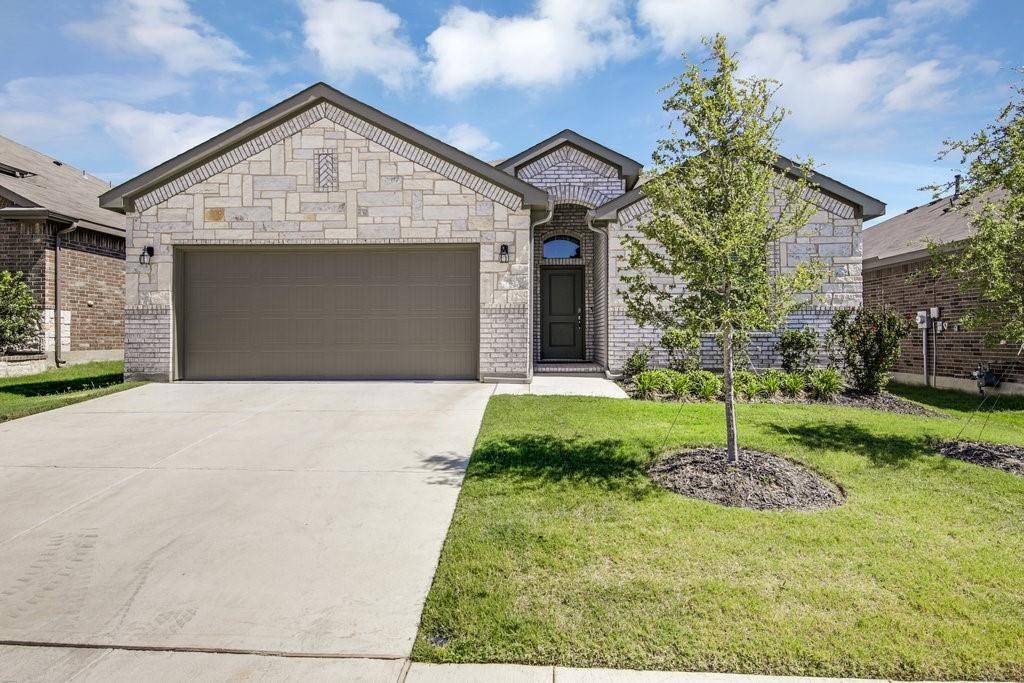3 Beds
2 Baths
1,683 SqFt
3 Beds
2 Baths
1,683 SqFt
Key Details
Property Type Single Family Home
Sub Type Single Family Residence
Listing Status Active
Purchase Type For Sale
Square Footage 1,683 sqft
Price per Sqft $207
Subdivision Vann
MLS Listing ID 20984245
Style Detached
Bedrooms 3
Full Baths 2
HOA Fees $475/ann
HOA Y/N Yes
Year Built 2021
Annual Tax Amount $7,497
Lot Size 6,011 Sqft
Acres 0.138
Property Sub-Type Single Family Residence
Property Description
Location
State TX
County Tarrant
Community Pool, Community Mailbox, Sidewalks
Direction Please use GPS
Interior
Interior Features Decorative/Designer Lighting Fixtures, High Speed Internet, Smart Home, Cable TV, Wired for Sound
Heating Central
Cooling Central Air, Electric
Flooring Ceramic Tile
Fireplace No
Appliance Dryer, Dishwasher, Disposal, Gas Range, Microwave, Tankless Water Heater, Vented Exhaust Fan, Washer
Exterior
Parking Features Door-Multi, Garage, Garage Door Opener
Garage Spaces 2.0
Fence Wood
Pool None, Community
Community Features Pool, Community Mailbox, Sidewalks
Utilities Available Electricity Connected, Natural Gas Available, Phone Available, Sewer Available, Separate Meters, Underground Utilities, Water Available, Cable Available
Water Access Desc Public
Roof Type Composition
Porch Covered
Garage Yes
Building
Lot Description Back Yard, Lawn, Landscaped, Subdivision, Few Trees
Dwelling Type House
Foundation Slab
Sewer Public Sewer
Water Public
Level or Stories One
Schools
Elementary Schools Lizzie Curtis
Middle Schools Wilson
High Schools Eaton
School District Northwest Isd
Others
HOA Name VCM, Inc
HOA Fee Include Association Management,Maintenance Grounds
Tax ID 42665815
Special Listing Condition Standard
Virtual Tour https://www.propertypanorama.com/instaview/ntreis/20984245
"My job is to find and attract mastery-based agents to the office, protect the culture, and make sure everyone is happy! "






