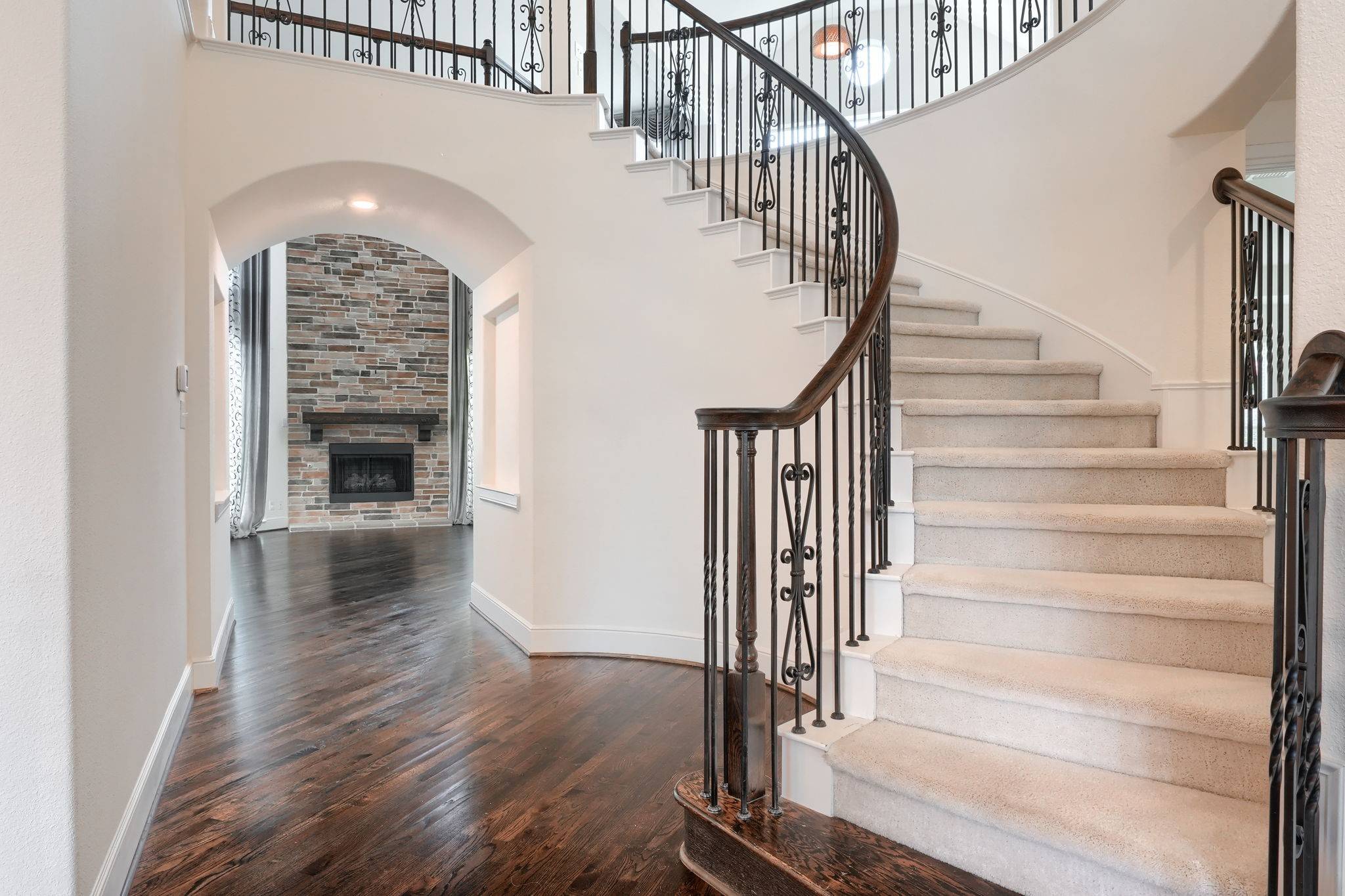5 Beds
5 Baths
4,157 SqFt
5 Beds
5 Baths
4,157 SqFt
Key Details
Property Type Single Family Home
Sub Type Single Family Residence
Listing Status Active
Purchase Type For Rent
Square Footage 4,157 sqft
Subdivision The Hills Of Kingswood Ph 1
MLS Listing ID 20962722
Style Detached
Bedrooms 5
Full Baths 5
HOA Y/N Yes
Year Built 2012
Lot Size 9,365 Sqft
Acres 0.215
Property Sub-Type Single Family Residence
Property Description
-Credit score of 600+.
-No eviction, no criminal within the last five years.
-Monthly combined gross income must be at least three times the rent.
-Lease Duration: 1 year+
-Smoking: Not allowed
-Pet Policy: Maximum two pets are allowed Pet fee: $300 per pet. Pet rent: $30 per pet per month.
One-Time Leasing fee: $250
Location
State TX
County Denton
Community Clubhouse, Fishing, Lake, Trails/Paths, Gated, Sidewalks
Direction Follow GPS
Interior
Interior Features Chandelier, Decorative/Designer Lighting Fixtures, Eat-in Kitchen, Granite Counters, High Speed Internet, Kitchen Island, Open Floorplan, Pantry, Smart Home, Cable TV, Walk-In Closet(s), Wired for Sound
Heating Central
Cooling Central Air, Ceiling Fan(s)
Flooring Carpet, Hardwood, Tile
Fireplaces Number 1
Fireplaces Type Decorative, Gas, Gas Starter, Stone
Equipment Home Theater
Furnishings Unfurnished
Fireplace Yes
Window Features Bay Window(s)
Appliance Built-In Gas Range, Dishwasher, Electric Oven, Gas Cooktop, Disposal, Microwave
Laundry Washer Hookup, Electric Dryer Hookup
Exterior
Parking Features Covered, Door-Multi, Garage, Garage Door Opener, Garage Faces Side
Garage Spaces 2.0
Pool None
Community Features Clubhouse, Fishing, Lake, Trails/Paths, Gated, Sidewalks
Utilities Available Electricity Connected, Natural Gas Available, Phone Available, Sewer Available, Separate Meters, See Remarks, Water Available, Cable Available
Water Access Desc Public
Roof Type Shingle
Porch Covered, Patio
Garage Yes
Building
Dwelling Type House
Story 2
Foundation Slab
Sewer Public Sewer
Water Public
Level or Stories Two
Schools
Elementary Schools Hicks
Middle Schools Arbor Creek
High Schools Hebron
School District Lewisville Isd
Others
HOA Name The Hills of Kingswood Homeowners Association, Inc
HOA Fee Include Security
Senior Community No
Tax ID R611704
Security Features Prewired,Security System,Carbon Monoxide Detector(s),Fire Alarm,Security Gate,Gated Community,Smoke Detector(s),Security Guard,Gated with Guard
Pets Allowed Yes
Virtual Tour https://www.propertypanorama.com/instaview/ntreis/20962722
"My job is to find and attract mastery-based agents to the office, protect the culture, and make sure everyone is happy! "






