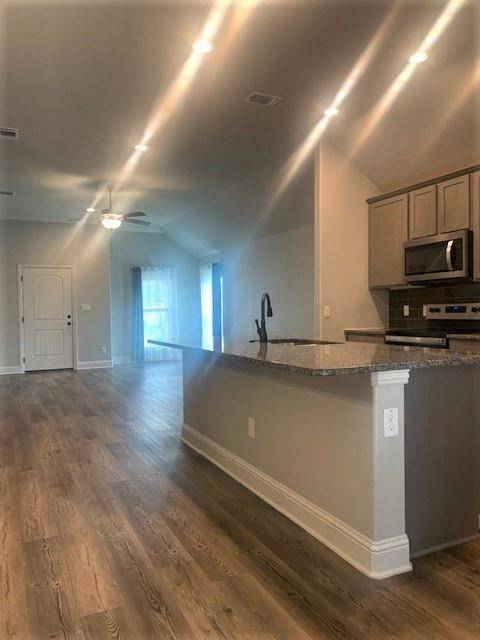3 Beds
2 Baths
1,481 SqFt
3 Beds
2 Baths
1,481 SqFt
Key Details
Property Type Single Family Home
Sub Type Single Family Residence
Listing Status Active
Purchase Type For Rent
Square Footage 1,481 sqft
Subdivision Heritage Farms
MLS Listing ID 20961241
Style Detached
Bedrooms 3
Full Baths 2
HOA Y/N Yes
Year Built 2020
Lot Size 8,929 Sqft
Acres 0.205
Property Sub-Type Single Family Residence
Property Description
Welcome to this stunning 3-bedroom, 2-bathroom home built in 2020, nestled in a newly completed and vibrant community. Designed with comfort and style in mind, this home features a spacious open-concept layout, soaring ceilings, and an abundance of natural light that beautifully complements its modern finishes.
The kitchen and bathrooms feature matching cabinetry and sleek granite countertops, while the master suite offers a generous walk-in closet and a luxurious, glass-enclosed shower, creating a spa-like experience.
Enjoy your mornings on the charming front porch or unwind in the evenings under the covered back patio—perfect for summer BBQs and outdoor entertaining. The large, fenced backyard provides privacy and space for kids, pets, or a future garden.
With a roomy two-car garage and quick access to FM1417 and I-75, this home offers both convenience and comfort. Don't miss the chance to make it yours—schedule a tour today!
Ideal Rental Criteria & Terms:
- Minimum Credit Score: 600+
- Rental History: No evictions or criminal records in the past 5 years
- Income Requirement: Combined gross monthly income must be 3x the rent
- Lease Term: 12 months or longer
- Smoking: Not permitted
- Pets: Up to 2 pets allowed, One-time pet fee: $300 per pet, Monthly pet rent: $30 per pet
- One-Time Leasing Fee: $250
Contact us today to schedule a private tour and take advantage of this incredible move-in special.
The tenant is responsible for utilities.
Location
State TX
County Grayson
Community Curbs, Park, Sidewalks, Trails/Paths
Direction Follow GPS
Interior
Interior Features Decorative/Designer Lighting Fixtures, Eat-in Kitchen, Granite Counters, High Speed Internet, Cable TV, Vaulted Ceiling(s), Walk-In Closet(s)
Heating Central
Cooling Central Air
Flooring Carpet, Ceramic Tile
Furnishings Unfurnished
Fireplace No
Appliance Convection Oven, Dishwasher, Electric Cooktop, Electric Oven, Electric Water Heater, Disposal, Microwave, Refrigerator, Vented Exhaust Fan
Exterior
Exterior Feature Lighting
Parking Features Covered
Garage Spaces 2.0
Pool None
Community Features Curbs, Park, Sidewalks, Trails/Paths
Utilities Available Electricity Connected, Sewer Available, Separate Meters, Water Available, Cable Available
Water Access Desc Public
Roof Type Shingle
Porch Covered
Garage Yes
Building
Lot Description Corner Lot, Landscaped, Subdivision, Few Trees
Dwelling Type House
Story 1
Sewer Public Sewer
Water Public
Level or Stories One
Schools
Elementary Schools Henry W Sory
Middle Schools Piner
High Schools Sherman
School District Sherman Isd
Others
HOA Name ABC
Senior Community No
Tax ID 404710
Pets Allowed Yes
Virtual Tour https://www.propertypanorama.com/instaview/ntreis/20961241
"My job is to find and attract mastery-based agents to the office, protect the culture, and make sure everyone is happy! "






