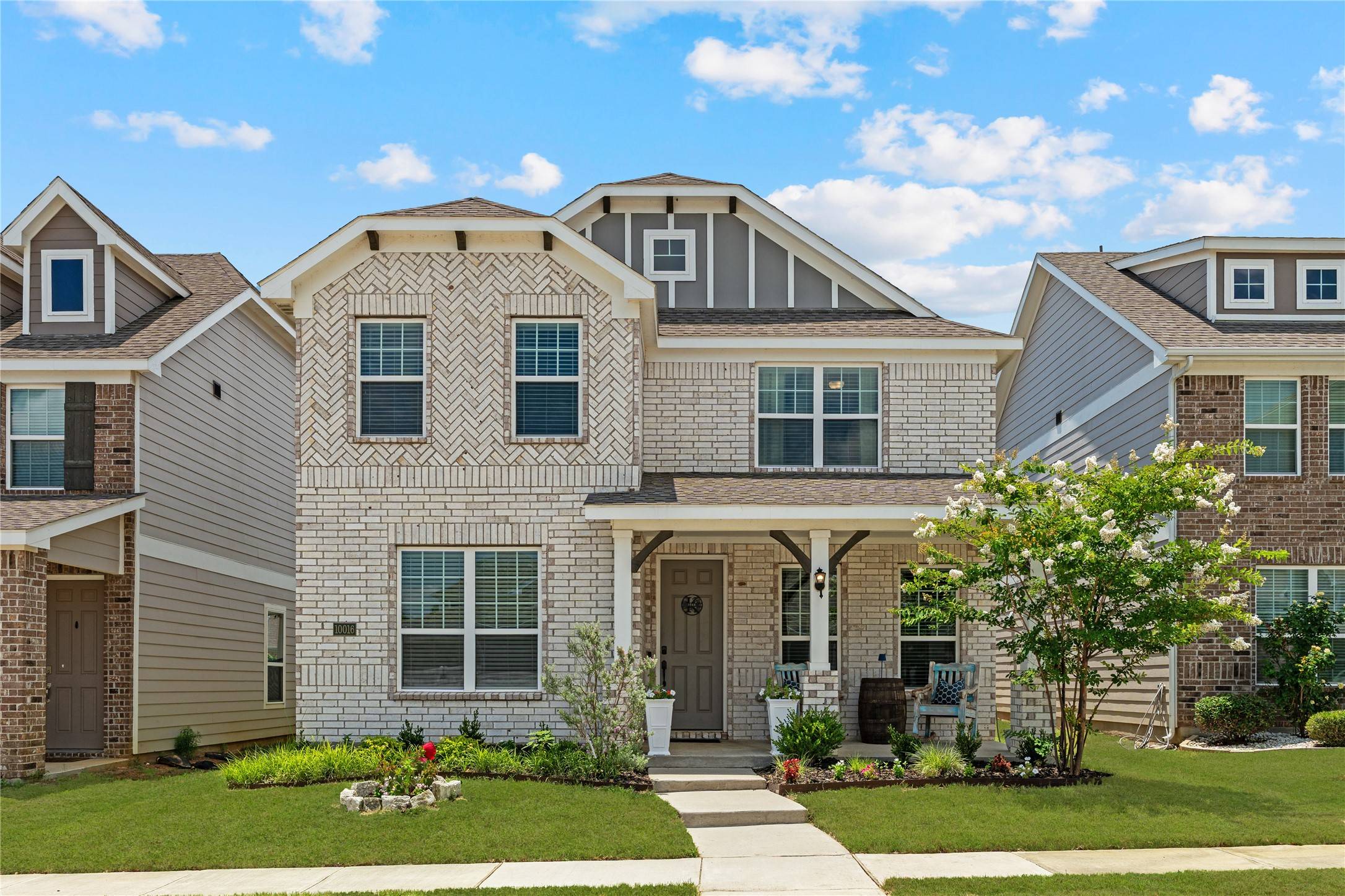4 Beds
4 Baths
3,070 SqFt
4 Beds
4 Baths
3,070 SqFt
OPEN HOUSE
Sun Jul 06, 2:00pm - 4:00pm
Key Details
Property Type Single Family Home
Sub Type Single Family Residence
Listing Status Active
Purchase Type For Sale
Square Footage 3,070 sqft
Price per Sqft $136
Subdivision Liberty At Providence Village
MLS Listing ID 20961748
Style Traditional,Detached
Bedrooms 4
Full Baths 3
Half Baths 1
HOA Fees $25/mo
HOA Y/N Yes
Year Built 2020
Annual Tax Amount $7,836
Lot Size 4,399 Sqft
Acres 0.101
Property Sub-Type Single Family Residence
Property Description
Step inside to discover elegant finishes, generous living spaces, and a thoughtfully designed layout that blends comfort and sophistication. The main floor features a private home office, ideal for remote work or daily organization, and a bright, open-concept living area that flows effortlessly into the gourmet kitchen. Designed with both hosting and daily living in mind, the kitchen boasts stainless steel appliances, ample prep space, and a rare extended walk-in pantry that provides abundant storage for everything from dry goods to entertaining essentials.
Upstairs, a spacious game room offers the perfect retreat for movie nights, playtime, or casual entertaining. Just outside, a covered patio invites you to enjoy year-round outdoor living.
The luxurious primary suite is a true sanctuary—featuring a spa-inspired en-suite bath and a huge walk-in closet that feels more like a boutique dressing room. Thoughtfully located just steps away is the laundry room, adding ease to your daily routine.
This home comes fully equipped with a refrigerator, washer, and dryer—making your move-in seamless and stress-free.
Centrally located between Frisco and Denton, this home provides easy access to major employers, top-tier shopping, dining, and entertainment—putting the best of North Texas right at your doorstep.
With room to grow, entertain, and relax, this home is perfect for families or anyone seeking the perfect blend of luxury and convenience.
Don't miss your opportunity—schedule your private tour today and fall in love with everything this incredible home has to offer.
Location
State TX
County Denton
Community Fishing, Lake, Playground, Park, Tennis Court(S), Trails/Paths, Curbs, Sidewalks
Direction See GPS
Interior
Interior Features Built-in Features, Decorative/Designer Lighting Fixtures, Double Vanity, Eat-in Kitchen, Granite Counters, High Speed Internet, Kitchen Island, Open Floorplan, Pantry, Cable TV, Wired for Data, Walk-In Closet(s), Wired for Sound
Heating Central, Electric, ENERGY STAR/ACCA RSI Qualified Installation, ENERGY STAR Qualified Equipment
Cooling Central Air, Ceiling Fan(s), Electric
Flooring Carpet, Ceramic Tile
Fireplace No
Window Features Window Coverings
Appliance Dishwasher, Electric Cooktop, Electric Oven, Disposal, Microwave, Water Purifier
Laundry Washer Hookup, Electric Dryer Hookup, Laundry in Utility Room
Exterior
Exterior Feature Lighting, Private Yard, Rain Gutters
Parking Features Alley Access, Concrete, Door-Single, Driveway, Garage, Garage Door Opener, Inside Entrance, Garage Faces Rear
Garage Spaces 2.0
Fence Back Yard, Gate, Vinyl
Pool None
Community Features Fishing, Lake, Playground, Park, Tennis Court(s), Trails/Paths, Curbs, Sidewalks
Utilities Available Electricity Connected, Sewer Available, Separate Meters, Underground Utilities, Water Available, Cable Available
Water Access Desc Public
Roof Type Composition
Porch Rear Porch, Front Porch, Covered
Garage Yes
Building
Lot Description Interior Lot, Landscaped, Subdivision, Sprinkler System, Few Trees
Dwelling Type House
Foundation Slab
Sewer Public Sewer
Water Public
Level or Stories Two
Schools
Elementary Schools James A Monaco
Middle Schools Aubrey
High Schools Aubrey
School District Aubrey Isd
Others
HOA Name Heritage Landing at Providence Village HOA
HOA Fee Include Association Management,Maintenance Grounds
Senior Community No
Tax ID R747004
Security Features Security System Leased,Carbon Monoxide Detector(s),Fire Alarm,Smoke Detector(s)
Virtual Tour https://www.propertypanorama.com/instaview/ntreis/20961748
"My job is to find and attract mastery-based agents to the office, protect the culture, and make sure everyone is happy! "






