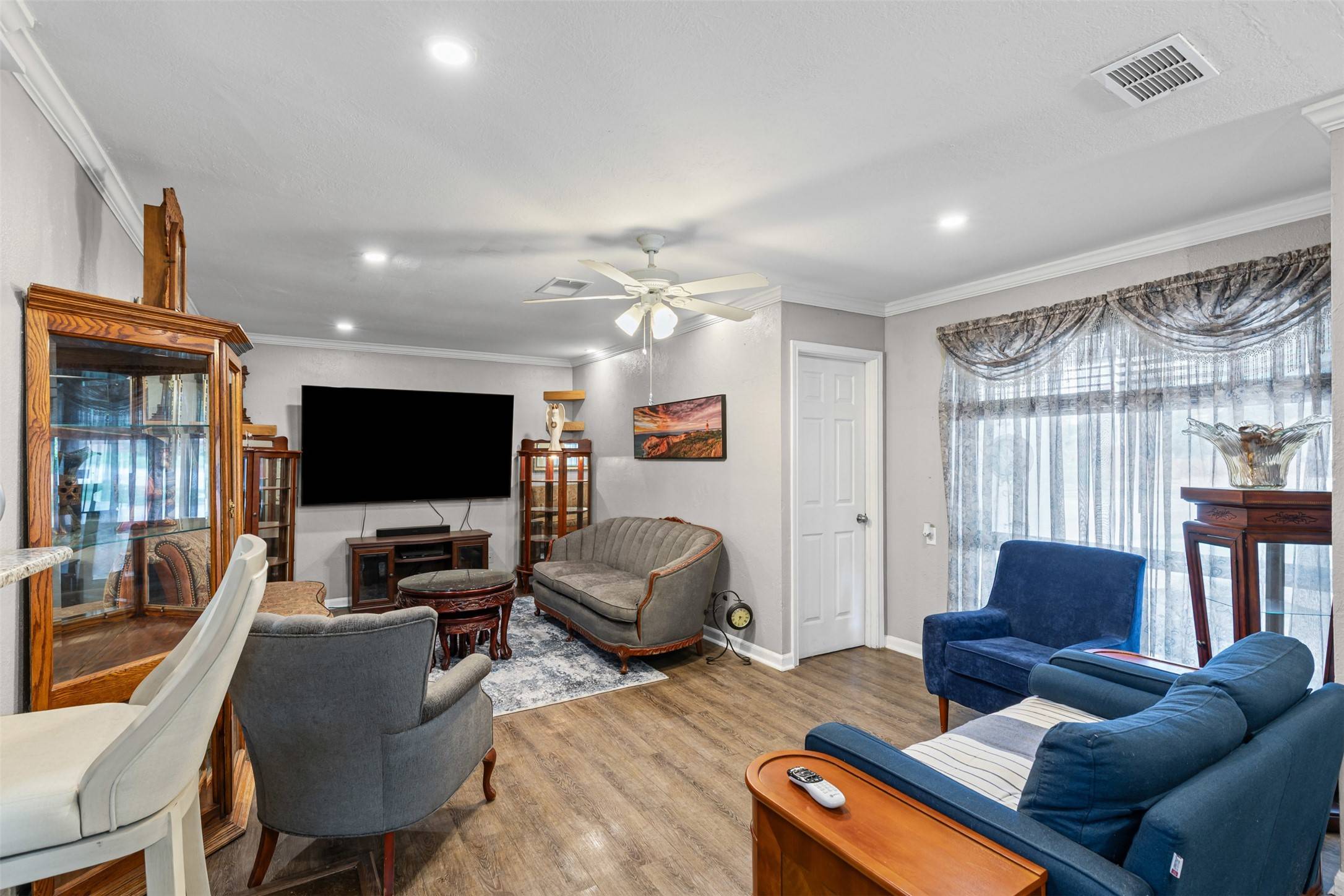4 Beds
2 Baths
1,695 SqFt
4 Beds
2 Baths
1,695 SqFt
Key Details
Property Type Single Family Home
Sub Type Single Family Residence
Listing Status Active
Purchase Type For Sale
Square Footage 1,695 sqft
Price per Sqft $167
Subdivision Jinkens Heights Add
MLS Listing ID 20985425
Style Traditional,Detached
Bedrooms 4
Full Baths 2
HOA Y/N No
Year Built 1963
Annual Tax Amount $6,738
Lot Size 0.272 Acres
Acres 0.272
Property Sub-Type Single Family Residence
Property Description
Step outside to your backyard retreat, where a cozy outdoor fireplace invites relaxed evenings and memorable gatherings. The covered patio provides the perfect setting for outdoor enjoyment year-round. With close proximity to Lake Worth, local parks, shopping, and dining—plus easy access to Hwy 820 and Downtown Fort Worth—this home delivers a well-rounded lifestyle in a quiet neighborhood setting.
Location
State TX
County Tarrant
Community Sidewalks
Direction Take TX-199 W. Turn right onto NW Loop 820. Turn left onto Azle Ave. Turn right onto Boat Club Rd. Turn left onto Shadydell Dr
Interior
Interior Features High Speed Internet, Cable TV
Heating Central
Cooling Central Air
Flooring Other, Tile
Fireplace No
Appliance Dishwasher, Gas Range
Laundry Common Area, Laundry in Utility Room
Exterior
Exterior Feature Fire Pit
Parking Features Driveway
Fence Back Yard, Chain Link, Fenced
Pool None
Community Features Sidewalks
Utilities Available Electricity Available, Phone Available, Sewer Available, Water Available, Cable Available
Water Access Desc Public
Roof Type Composition
Porch Patio, Covered
Garage No
Building
Lot Description Corner Lot
Dwelling Type House
Foundation Slab
Sewer Public Sewer
Water Public
Level or Stories One
Schools
Elementary Schools Remingtnpt
Middle Schools Ed Willkie
High Schools Chisholm Trail
School District Eagle Mt-Saginaw Isd
Others
Senior Community No
Tax ID 01460935
Special Listing Condition Standard
Virtual Tour https://www.propertypanorama.com/instaview/ntreis/20985425
"My job is to find and attract mastery-based agents to the office, protect the culture, and make sure everyone is happy! "






