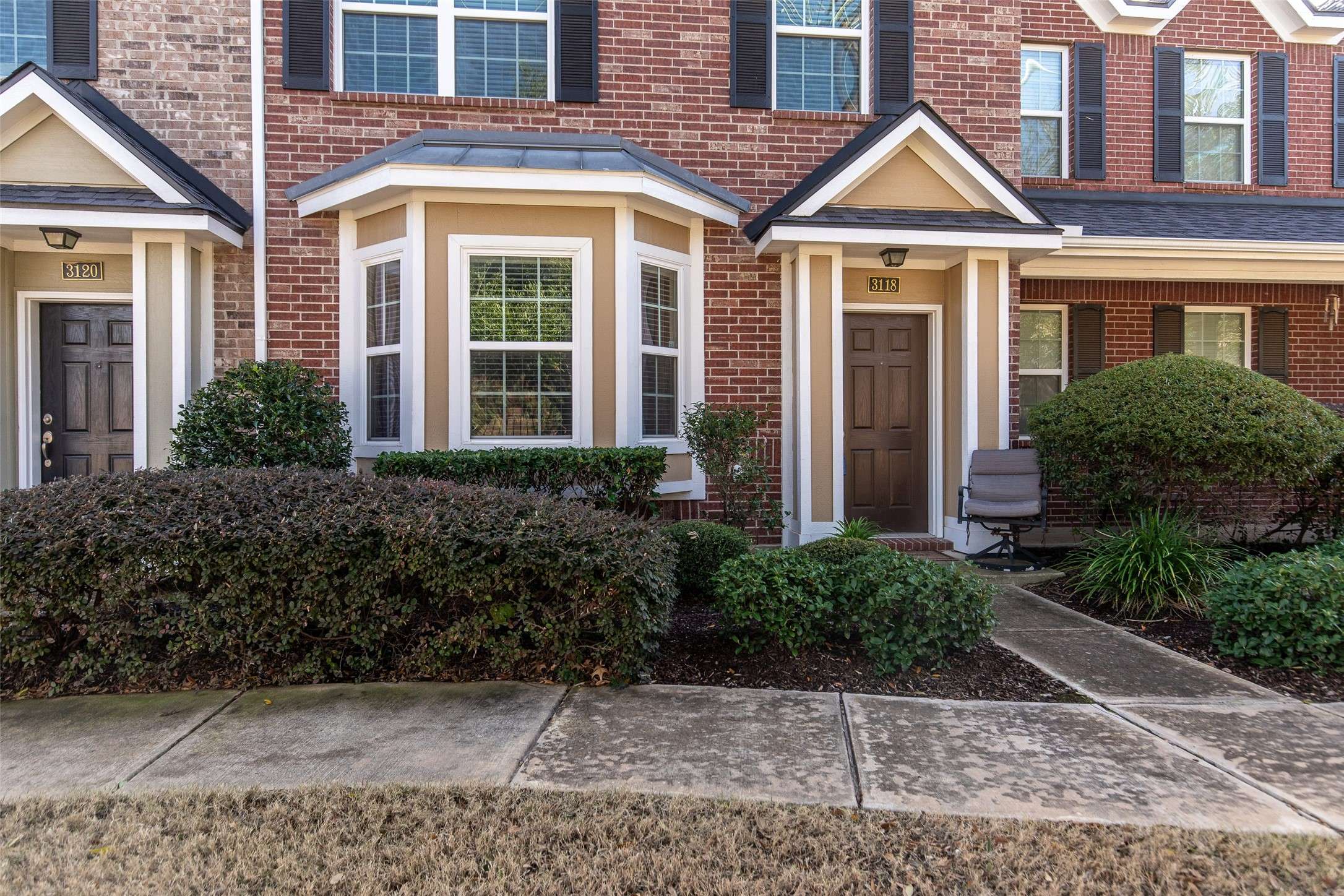3 Beds
3 Baths
1,602 SqFt
3 Beds
3 Baths
1,602 SqFt
Key Details
Property Type Townhouse
Sub Type Townhouse
Listing Status Active
Purchase Type For Rent
Square Footage 1,602 sqft
Subdivision Durango Ridge Add
MLS Listing ID 20987060
Style Traditional
Bedrooms 3
Full Baths 2
Half Baths 1
HOA Y/N No
Year Built 2010
Lot Size 2,308 Sqft
Acres 0.053
Property Sub-Type Townhouse
Property Description
Location
State TX
County Tarrant
Community Curbs
Direction Hwy 121, exit Bedford Rd, go East. Right on Overlook. Unit faced Bedford Rd
Interior
Interior Features Decorative/Designer Lighting Fixtures, High Speed Internet, Cable TV
Heating Central, Electric
Cooling Central Air, Ceiling Fan(s), Electric
Flooring Carpet, Ceramic Tile, Laminate
Furnishings Unfurnished
Fireplace No
Appliance Dryer, Dishwasher, Electric Cooktop, Electric Oven, Disposal, Microwave, Washer
Exterior
Exterior Feature Rain Gutters
Parking Features Garage, Garage Door Opener, Garage Faces Rear
Garage Spaces 2.0
Fence None
Pool None
Community Features Curbs
Utilities Available Sewer Available, Water Available, Cable Available
Water Access Desc Public
Garage Yes
Building
Lot Description Irregular Lot, Subdivision
Sewer Public Sewer
Water Public
Level or Stories Two
Schools
Elementary Schools Meadowcrk
High Schools Trinity
School District Hurst-Euless-Bedford Isd
Others
Tax ID 41169352
Security Features Smoke Detector(s)
Pets Allowed Breed Restrictions, Yes, Pet Restrictions
Virtual Tour https://www.propertypanorama.com/instaview/ntreis/20987060
"My job is to find and attract mastery-based agents to the office, protect the culture, and make sure everyone is happy! "






