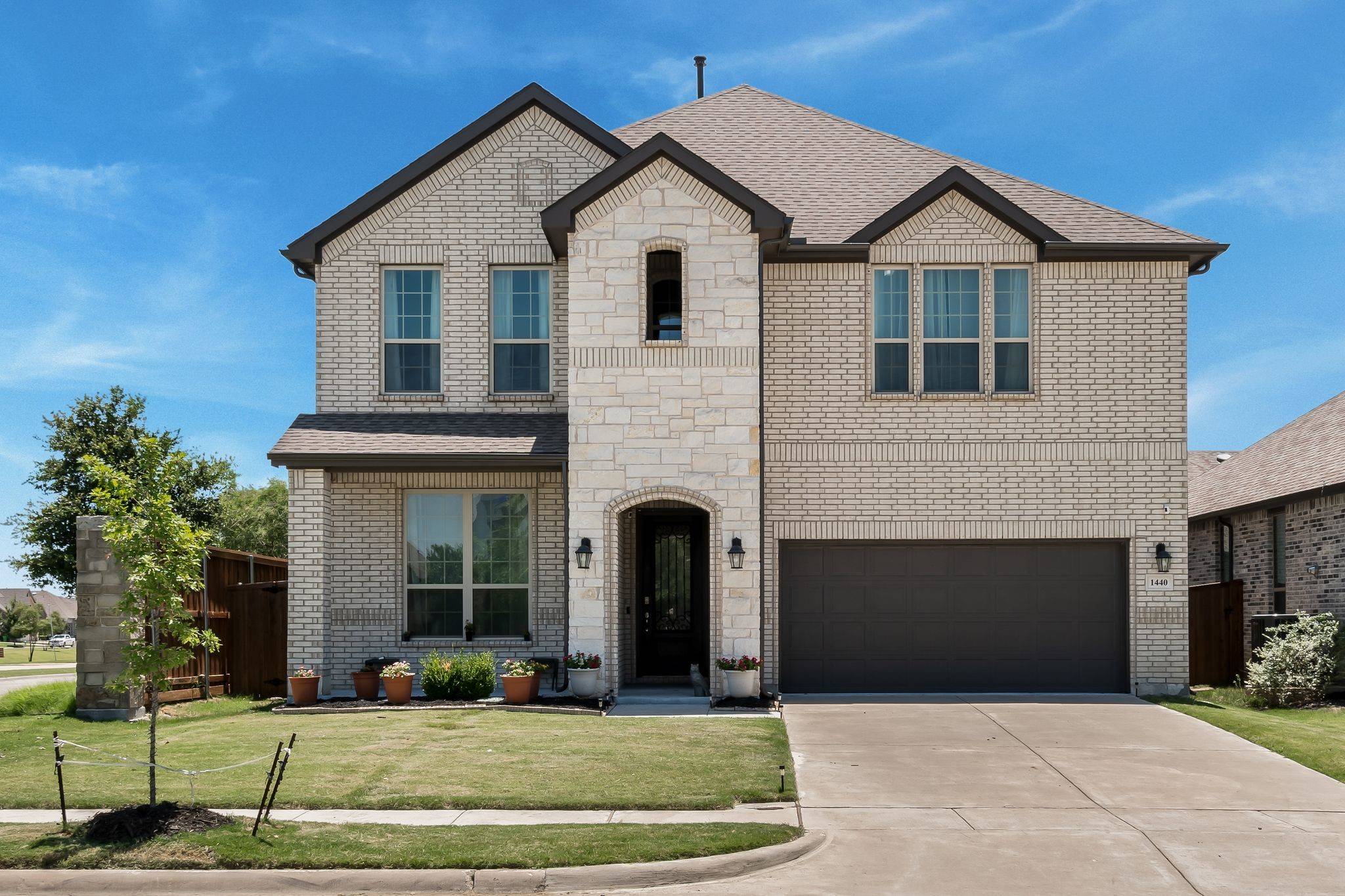5 Beds
4 Baths
3,025 SqFt
5 Beds
4 Baths
3,025 SqFt
OPEN HOUSE
Sat Jul 05, 1:00pm - 3:00pm
Sun Jul 06, 1:00pm - 3:00pm
Key Details
Property Type Single Family Home
Sub Type Single Family Residence
Listing Status Active
Purchase Type For Sale
Square Footage 3,025 sqft
Price per Sqft $180
Subdivision Arrow Brooke Ph 5
MLS Listing ID 20983507
Style Detached
Bedrooms 5
Full Baths 3
Half Baths 1
HOA Fees $250/qua
HOA Y/N Yes
Year Built 2020
Annual Tax Amount $11,058
Lot Size 6,011 Sqft
Acres 0.138
Property Sub-Type Single Family Residence
Property Description
Inside, you'll love the open-concept floorplan filled with natural light and beautiful designer finishes throughout. The kitchen features white cabinetry, a modern backsplash, and a large island with bar seating, all flowing seamlessly into the dining and living areas. The main living room boasts soaring ceilings, a cozy fireplace, and eye-catching accent walls for added character.
Upstairs, a second living room offers the ideal space for a media room, playroom, or additional lounge area. Step outside to the oversized covered patio, perfect for outdoor dining, relaxing, or entertaining guests.
The primary suite is privately tucked away with a spa-like ensuite and generous walk-in closet. Every detail of this home has been thoughtfully designed for comfort, style, and functionality.
Located in ArrowBrooke, a vibrant master-planned community offering two resort-style pools, two playgrounds, walking trails, fishing ponds, and regular community events. Convenient access to major highways, shopping, and dining.
Don't miss the chance to call this beautiful home yours!
Location
State TX
County Denton
Community Fishing, Playground, Pool, Community Mailbox, Sidewalks
Direction From HWY 380, Turn right onto FM 1385 N, Turn Left onto Arrowbrooke Ave, Turn Left onto Arrowwood dr, Home is the corner lot (first home) on left side.
Interior
Interior Features Chandelier, Eat-in Kitchen, Kitchen Island, Paneling/Wainscoting, Walk-In Closet(s)
Heating Central, Solar
Cooling Central Air, Ceiling Fan(s)
Flooring Carpet, Luxury Vinyl Plank
Fireplaces Number 1
Fireplaces Type Living Room
Fireplace Yes
Appliance Dishwasher, Disposal, Gas Oven, Gas Range, Microwave
Laundry Laundry in Utility Room
Exterior
Parking Features Driveway, Epoxy Flooring, Garage
Garage Spaces 2.0
Fence Wood
Pool None, Community
Community Features Fishing, Playground, Pool, Community Mailbox, Sidewalks
Utilities Available Electricity Connected, Natural Gas Available, Separate Meters, Water Available
Porch Rear Porch, Patio, Covered
Garage Yes
Building
Lot Description Corner Lot
Dwelling Type House
Level or Stories Two
Schools
Elementary Schools Union Park
Middle Schools Rodriguez
High Schools Ray Braswell
School District Denton Isd
Others
HOA Name CCMC
HOA Fee Include All Facilities
Tax ID R766863
Special Listing Condition Standard
Virtual Tour https://www.propertypanorama.com/instaview/ntreis/20983507
"My job is to find and attract mastery-based agents to the office, protect the culture, and make sure everyone is happy! "






