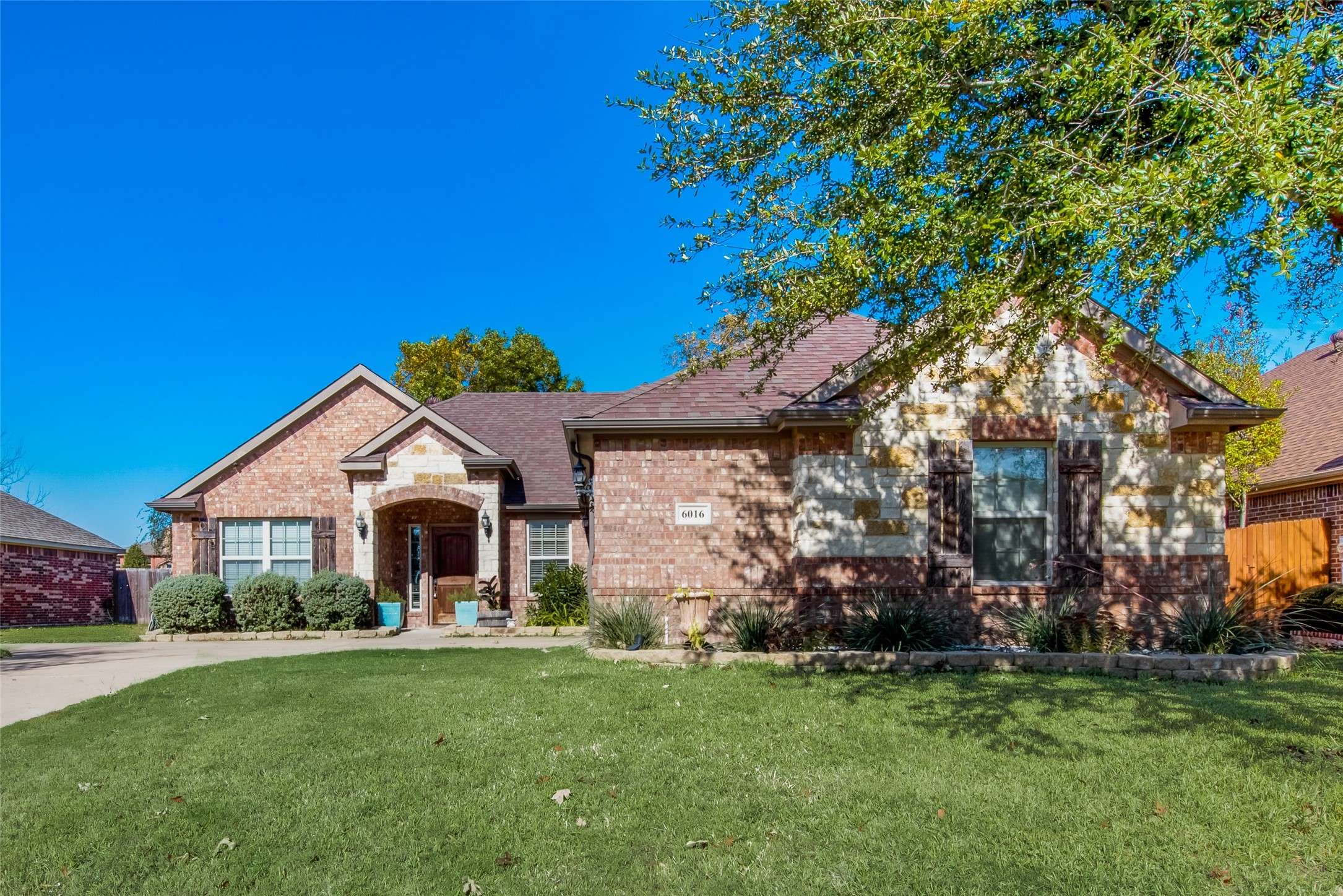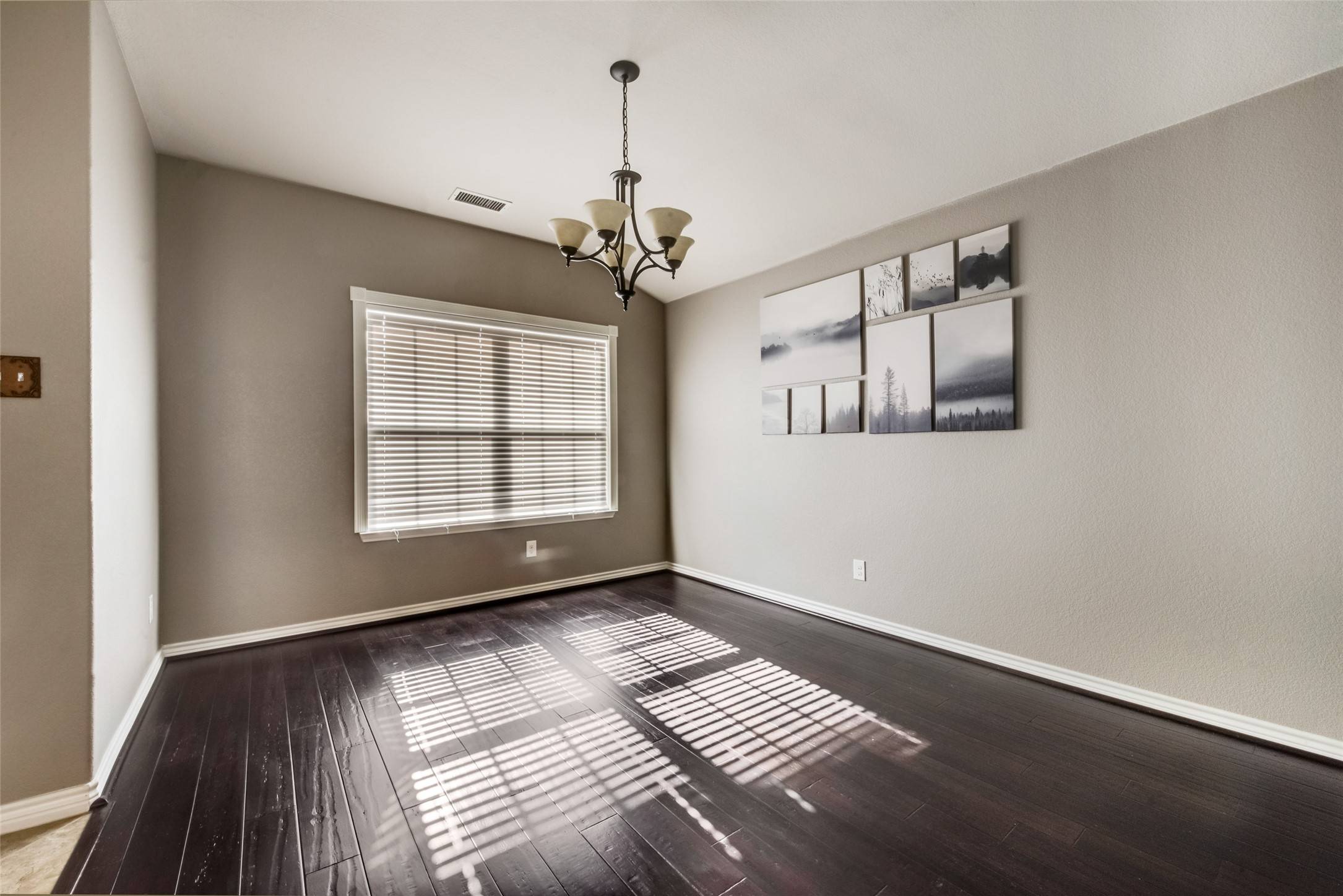3 Beds
2 Baths
1,989 SqFt
3 Beds
2 Baths
1,989 SqFt
Key Details
Property Type Single Family Home
Sub Type Single Family Residence
Listing Status Active
Purchase Type For Rent
Square Footage 1,989 sqft
Subdivision Ivy Glen
MLS Listing ID 20987462
Style Detached
Bedrooms 3
Full Baths 2
HOA Y/N Yes
Year Built 2011
Lot Size 7,753 Sqft
Acres 0.178
Property Sub-Type Single Family Residence
Property Description
Location
State TX
County Tarrant
Direction From 360, turn Right Webb Lynn Rd, right on Heather Dr, right on Cedar Glen Court, house on left.
Interior
Interior Features Granite Counters, High Speed Internet, Kitchen Island, Open Floorplan, Pantry, Cable TV
Heating Central, Electric
Cooling Central Air, Electric
Flooring Tile, Wood
Fireplaces Number 1
Fireplaces Type Electric
Fireplace Yes
Window Features Window Coverings
Appliance Dishwasher, Electric Cooktop, Electric Oven, Disposal, Microwave, Refrigerator, Vented Exhaust Fan
Exterior
Parking Features Door-Single, Garage, Garage Door Opener
Garage Spaces 2.0
Fence Fenced
Pool None
Utilities Available Sewer Available, Water Available, Cable Available
Water Access Desc Public
Roof Type Composition
Garage Yes
Building
Dwelling Type House
Foundation Slab
Sewer Public Sewer
Water Public
Level or Stories One
Schools
Elementary Schools Louise Cabaniss
Middle Schools James Coble
High Schools Timberview
School District Mansfield Isd
Others
HOA Fee Include Association Management,Maintenance Structure
Tax ID 40671968
Security Features Carbon Monoxide Detector(s),Smoke Detector(s)
Pets Allowed Breed Restrictions, Call, Dogs OK, Number Limit, Size Limit, Yes, Pet Restrictions
Virtual Tour https://www.propertypanorama.com/instaview/ntreis/20987462
"My job is to find and attract mastery-based agents to the office, protect the culture, and make sure everyone is happy! "






