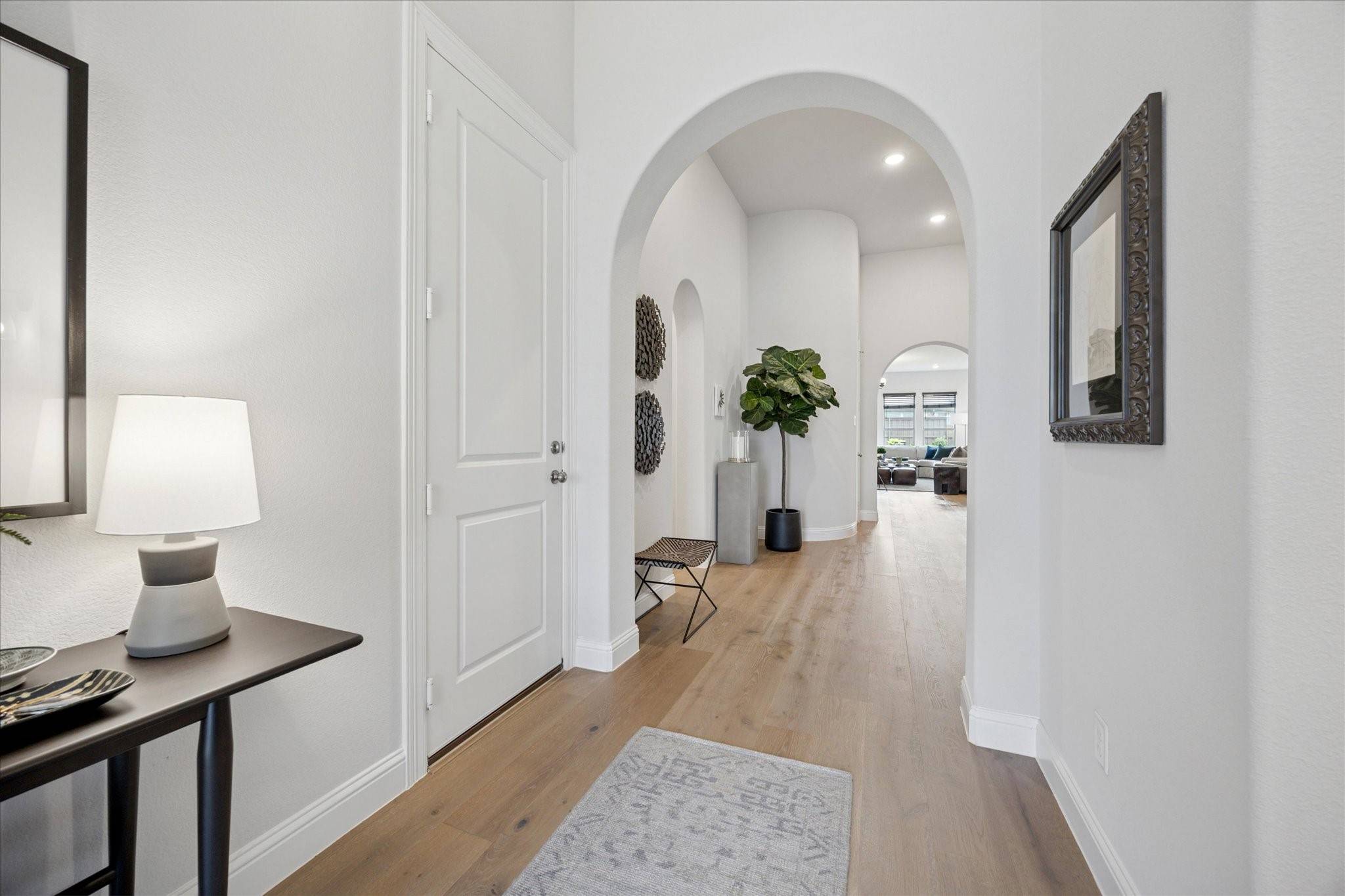3 Beds
3 Baths
2,439 SqFt
3 Beds
3 Baths
2,439 SqFt
Key Details
Property Type Single Family Home
Sub Type Single Family Residence
Listing Status Active
Purchase Type For Sale
Square Footage 2,439 sqft
Price per Sqft $307
Subdivision Somerset At Tribute
MLS Listing ID 20988089
Style Traditional,Detached
Bedrooms 3
Full Baths 2
Half Baths 1
HOA Fees $726/mo
HOA Y/N Yes
Year Built 2021
Lot Size 6,621 Sqft
Acres 0.152
Property Sub-Type Single Family Residence
Property Description
The spacious primary suite is a true sanctuary, offering a spa-like bathroom with a walk-in shower, soaking tub, dual vanities, private toilet room, and a linen closet. The massive primary closet, complete with three levels of racks and built-ins, connects conveniently to the laundry room. Two additional bedrooms share a Jack-and-Jill bathroom with a shower and tub combo and feature generous walk-in closets. A dedicated study, two large storage closets (one coat, one general), and a tandem three-car garage with epoxy flooring—perfect for a golf cart—add functionality and flair.
Step outside to a travertine-covered patio, prepped with a gas line for a BBQ and wired for a fan, ideal for entertaining. The meticulously landscaped yard includes added drainage and stone flowerbeds in both front and back.
Live the resort lifestyle in The Tribute, with access to premier amenities including resort-style pools, The Tribute Golf Club, a kids' splash park, pickleball courts, a 4.4-mile lakeside trail, dog parks, and fishing along the lake and canals. A new neighborhood marina is set to debut in 2026, enhancing this vibrant lakeside community. Don't miss your chance to call this masterpiece home!
Location
State TX
County Denton
Community Fishing, Golf, Lake, Marina, Playground, Park, Pickleball, Pool, Sidewalks, Trails/Paths
Direction From Lebanon Road, Head west on Lebanon Road, Turn right onto Waverly Lane, Turn right onto Regent Drive, Regent Drive turns left and becomes Braemar. Continue on Braemar. Arrive at 2821 Braemar on your right.
Rooms
Other Rooms None
Interior
Interior Features Decorative/Designer Lighting Fixtures, Double Vanity, Eat-in Kitchen, High Speed Internet, Kitchen Island, Open Floorplan, Pantry, Cable TV, Walk-In Closet(s), Wired for Sound
Heating Central, Natural Gas
Cooling Central Air, Ceiling Fan(s), Electric
Flooring Carpet, Ceramic Tile, Terrazzo, Tile, Wood
Fireplaces Number 1
Fireplaces Type Gas, Gas Log, Gas Starter, Living Room
Fireplace Yes
Window Features Shutters,Window Coverings
Appliance Built-In Gas Range, Double Oven, Dishwasher, Electric Oven, Gas Cooktop, Disposal, Microwave, Refrigerator, Tankless Water Heater
Laundry Washer Hookup, Electric Dryer Hookup, Laundry in Utility Room
Exterior
Exterior Feature Private Yard
Parking Features Door-Multi, Epoxy Flooring, Garage Faces Front, Garage, Garage Door Opener, Tandem
Garage Spaces 3.0
Fence Back Yard, Gate, Wood
Pool None, Community
Community Features Fishing, Golf, Lake, Marina, Playground, Park, Pickleball, Pool, Sidewalks, Trails/Paths
Utilities Available Electricity Available, Natural Gas Available, Sewer Available, Separate Meters, Water Available, Cable Available
Water Access Desc Public
Roof Type Composition
Porch Covered
Garage Yes
Building
Lot Description Interior Lot, Landscaped, Level, Sprinkler System, Few Trees, Zero Lot Line
Dwelling Type House
Foundation Slab
Sewer Public Sewer
Water Public
Level or Stories One
Additional Building None
Schools
Elementary Schools Prestwick
Middle Schools Lowell Strike
High Schools Little Elm
School District Little Elm Isd
Others
HOA Name CMA Property Management
HOA Fee Include All Facilities,Maintenance Grounds
Senior Community No
Tax ID R698191
Security Features Security System,Fire Alarm,Smoke Detector(s),Wireless
Virtual Tour https://www.propertypanorama.com/instaview/ntreis/20988089
"My job is to find and attract mastery-based agents to the office, protect the culture, and make sure everyone is happy! "






