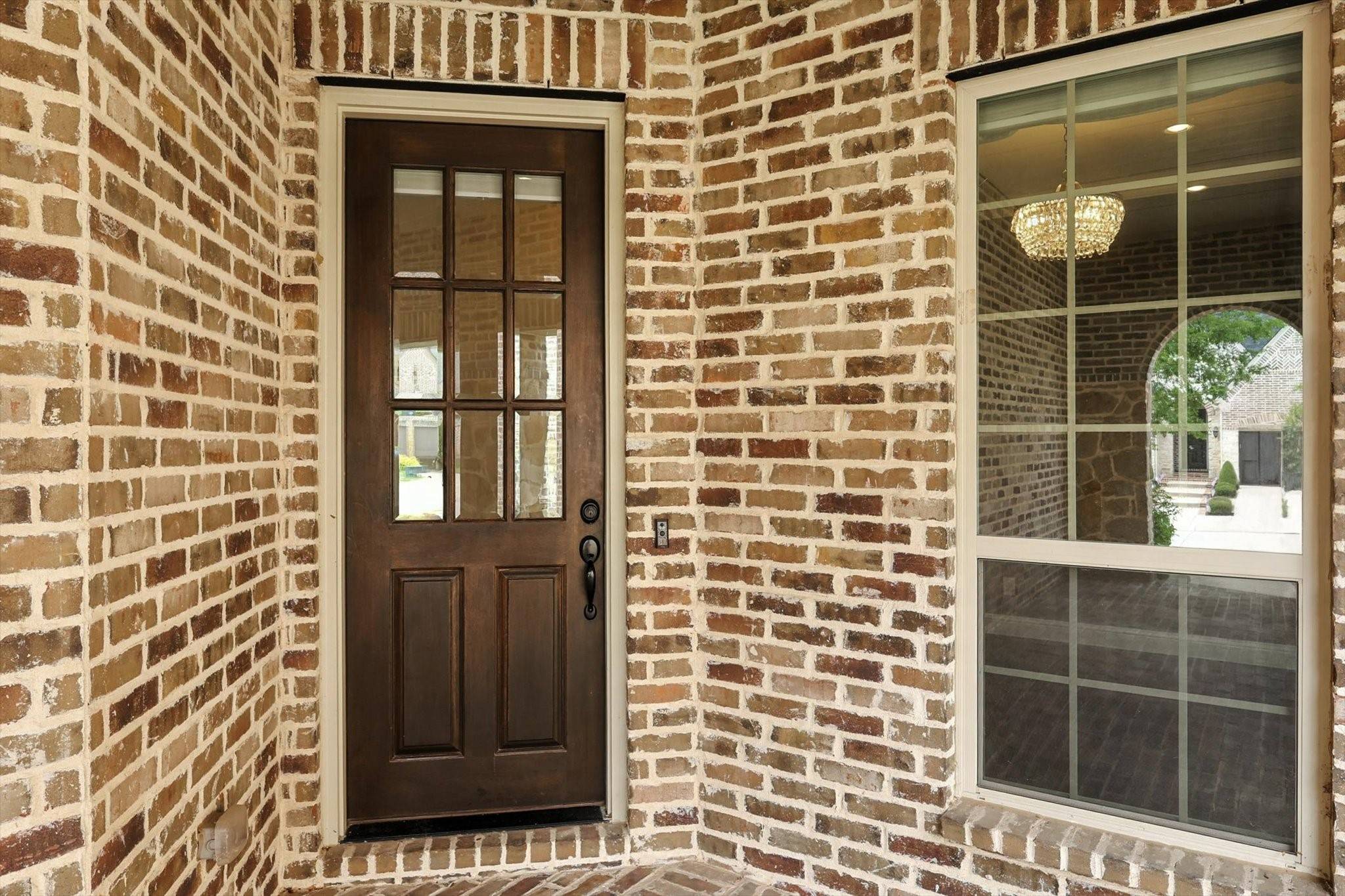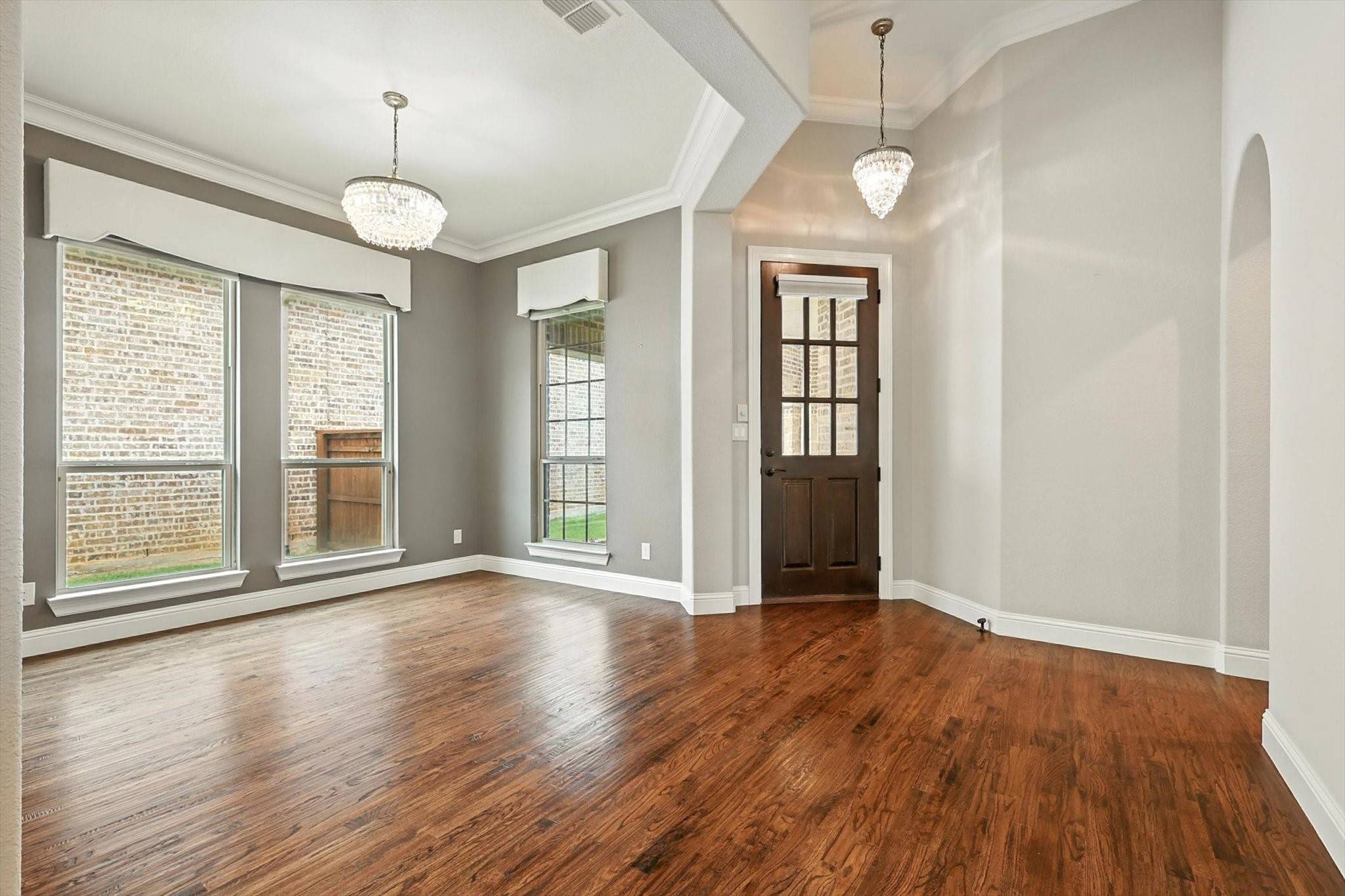3 Beds
3 Baths
2,399 SqFt
3 Beds
3 Baths
2,399 SqFt
Key Details
Property Type Single Family Home
Sub Type Single Family Residence
Listing Status Active
Purchase Type For Rent
Square Footage 2,399 sqft
Subdivision Palmetto Add
MLS Listing ID 20987332
Style Traditional,Detached
Bedrooms 3
Full Baths 2
Half Baths 1
HOA Fees $121/mo
HOA Y/N Yes
Year Built 2015
Lot Size 7,405 Sqft
Acres 0.17
Property Sub-Type Single Family Residence
Property Description
Step through a charming deep-set side porch into a spacious open-concept layout featuring hand-scraped hardwood flooring in all main living areas and plush upgraded carpet in the bedrooms and study. The flexible floor plan includes a formal dining or living room, a dedicated study or media room, and a generously sized laundry room that connects directly to both the main hallway and the primary bedroom's walk-in closet—a rare and convenient design.
High ceilings, 8-foot solid core doors, and rich cabinetry with custom hardware and crown molding elevate the interior finish out. The home is also exceptionally well insulated, contributing to lower utility costs.
The private backyard backs to the golf course and enjoys natural protection and privacy from the terrain. A large covered patio invites outdoor living and entertaining year-round.
As part of the lease, the Landlord covers the monthly HOA fee, which grants tenants access to an array of community amenities—including multiple swimming pools, fitness centers, tennis and pickleball courts, miles of hike-and-bike trails, and front yard maintenance.
Additional features include a Ring doorbell and security cameras, a beverage refrigerator, and a washer and dryer for tenant use. Tenant to provide their own kitchen refrigerator. Pets may be approved at the Landlord's discretion.
Now available for a 12- to 24-month lease term—come experience the lifestyle, comfort, and elegance this remarkable home has to offer!
Location
State TX
County Denton
Community Clubhouse, Fitness Center, Fenced Yard, Golf, Playground, Pickleball, Pool, Tennis Court(S), Trails/Paths, Sidewalks
Direction From 2499 and 407 head west on FM 407. Turn right onto Lantana Trail, right onto Blemstem Drive, right onto Petunia Drive. House is on the right.
Interior
Interior Features Dry Bar, Decorative/Designer Lighting Fixtures, High Speed Internet, Kitchen Island, Open Floorplan, Paneling/Wainscoting, Cable TV, Walk-In Closet(s), Wired for Sound
Heating Central, Natural Gas
Cooling Central Air, Ceiling Fan(s), Electric
Flooring Carpet, Ceramic Tile, Wood
Fireplaces Number 1
Fireplaces Type Gas Log
Fireplace Yes
Window Features Bay Window(s),Shutters,Window Coverings
Appliance Some Gas Appliances, Dishwasher, Electric Oven, Gas Cooktop, Disposal, Gas Water Heater, Microwave, Plumbed For Gas, Washer
Laundry Washer Hookup, Electric Dryer Hookup, Laundry in Utility Room
Exterior
Exterior Feature Rain Gutters
Parking Features Door-Multi, Garage Faces Front, Garage, Garage Door Opener
Garage Spaces 2.0
Fence Back Yard, Stone, Wood, Wrought Iron
Pool None, Community
Community Features Clubhouse, Fitness Center, Fenced Yard, Golf, Playground, Pickleball, Pool, Tennis Court(s), Trails/Paths, Sidewalks
Utilities Available Municipal Utilities, Sewer Available, Underground Utilities, Water Available, Cable Available
Amenities Available Maintenance Front Yard
Roof Type Composition
Porch Covered
Garage Yes
Building
Dwelling Type House
Story 1
Foundation Slab
Level or Stories One
Schools
Elementary Schools Dorothy P Adkins
Middle Schools Tom Harpool
High Schools Guyer
School District Denton Isd
Others
HOA Name Insight Management
HOA Fee Include All Facilities,Association Management,Maintenance Grounds
Tax ID R498092
Security Features Security System,Carbon Monoxide Detector(s),Fire Alarm
Pets Allowed Cats OK, Dogs OK, Number Limit, Size Limit, Yes, Pet Restrictions
Virtual Tour https://www.propertypanorama.com/instaview/ntreis/20987332
"My job is to find and attract mastery-based agents to the office, protect the culture, and make sure everyone is happy! "






