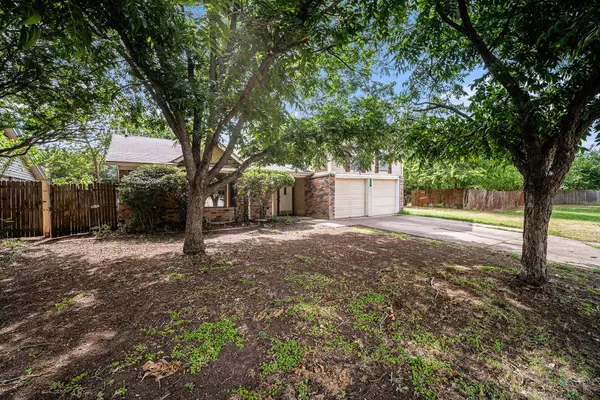3 Beds
2 Baths
1,993 SqFt
3 Beds
2 Baths
1,993 SqFt
Key Details
Property Type Single Family Home
Sub Type Single Family Residence
Listing Status Active
Purchase Type For Sale
Square Footage 1,993 sqft
Price per Sqft $150
Subdivision Quail Meadows Estates
MLS Listing ID 20989533
Style Detached
Bedrooms 3
Full Baths 2
HOA Y/N No
Year Built 1986
Lot Size 0.466 Acres
Acres 0.4659
Property Sub-Type Single Family Residence
Property Description
Location
State TX
County Tarrant
Community Other
Direction From McKinney, take US-75 S, then I-635 W for 20 mi. Merge onto I-35E N, then TX-121 S for 15 mi. Exit at Davis Blvd- North Richland Hills. Turn right on Davis, left on Starnes Rd, then right on Prairie Dr to reach 7912 Prairie Dr, Watauga, TX 76148.
Interior
Interior Features Granite Counters, Open Floorplan, Pantry
Heating Central
Cooling Central Air
Flooring Tile
Fireplaces Number 1
Fireplaces Type Wood Burning
Fireplace Yes
Appliance Dishwasher, Microwave, Refrigerator
Exterior
Parking Features Common, Driveway
Garage Spaces 2.0
Pool None
Community Features Other
Utilities Available Electricity Available, Sewer Available, Water Available
Water Access Desc Public
Roof Type Composition
Garage Yes
Building
Dwelling Type House
Foundation Slab
Sewer Public Sewer
Water Public
Level or Stories Two
Schools
Elementary Schools Whitleyrd
Middle Schools Hillwood
High Schools Central
School District Keller Isd
Others
Tax ID 05201209
Virtual Tour https://www.propertypanorama.com/instaview/ntreis/20989533
"My job is to find and attract mastery-based agents to the office, protect the culture, and make sure everyone is happy! "






