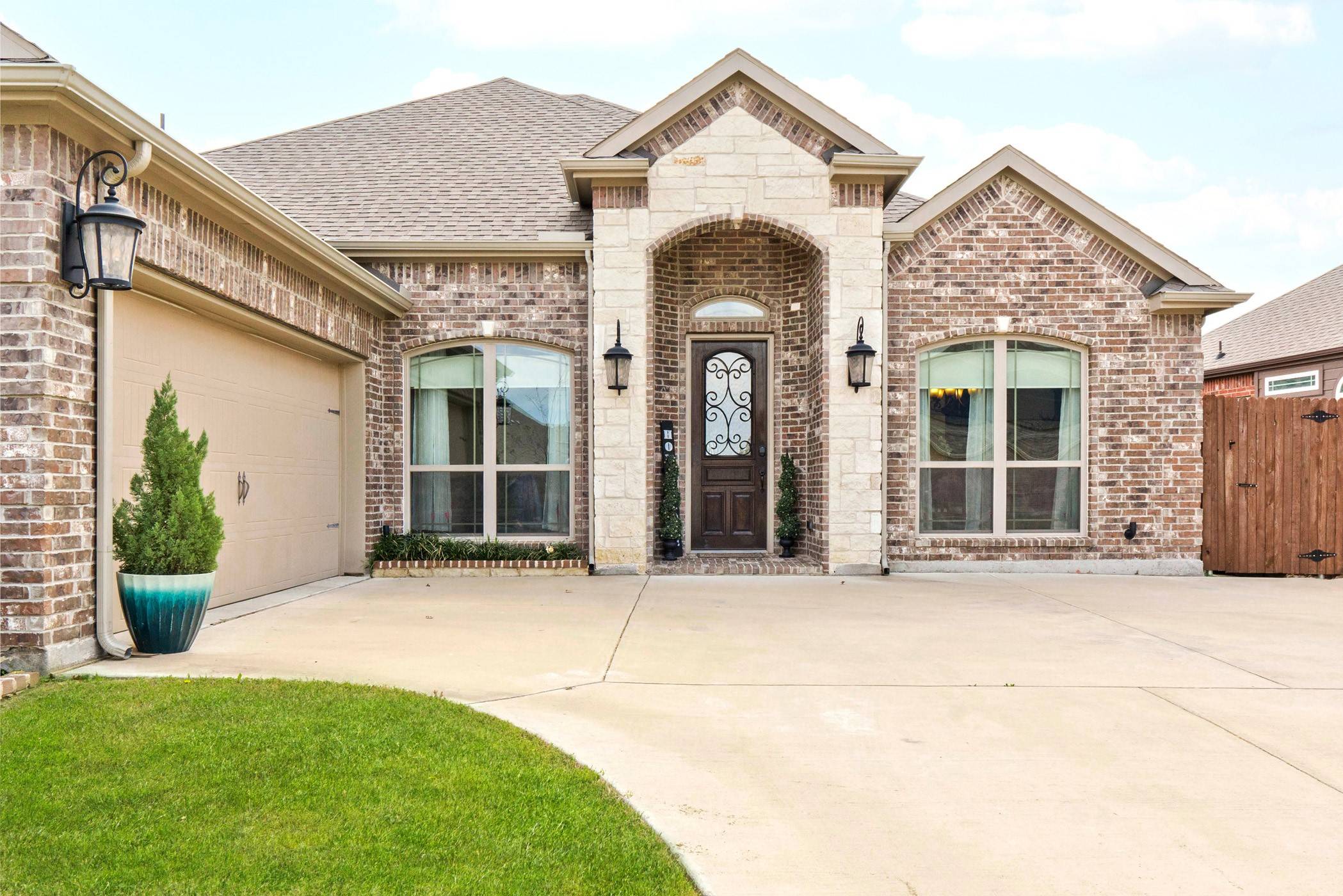4 Beds
3 Baths
2,467 SqFt
4 Beds
3 Baths
2,467 SqFt
Key Details
Property Type Single Family Home
Sub Type Single Family Residence
Listing Status Active
Purchase Type For Sale
Square Footage 2,467 sqft
Price per Sqft $182
Subdivision Marine Creek Ranch Add
MLS Listing ID 20988102
Style French Provincial,Detached
Bedrooms 4
Full Baths 2
Half Baths 1
HOA Fees $200/mo
HOA Y/N Yes
Year Built 2021
Annual Tax Amount $10,388
Lot Size 7,187 Sqft
Acres 0.165
Property Sub-Type Single Family Residence
Property Description
bathroom home in Marine Creek Ranch offers spacious single-story living with timeless charm. The inviting rock
fireplace anchors the open-concept living area, seamlessly flowing into the gourmet kitchen, which features rich
alderwood cabinets, a granite island, double ovens, a gas cooktop, and stainless-steel appliances. A butler's
pantry connects to the formal dining room for added convenience. The primary suite is a luxurious retreat
with an extended sitting area which is perfect for a reading nook, office, or nursery. The ensuite bath boasts dual vanities,
spacious closets, and elegant finishes. A dedicated study provides additional space for work or relaxation. Enjoy
outdoor living on the covered patio, extended patio with pergola for shade and outdoor entertaining. Located in the desirable Marine Creek Ranch,
residents have access to a pool, park, and convenient access to shopping, medical and downtown Fort Worth.
Location
State TX
County Tarrant
Community Sidewalks
Direction From loop 820 West,exit at Marine Creek Parkway. Stay on the service road, then turn right onto Huffines Boulevard. Shortly after, turn right onto Sunrise Lake Drive, then continue to Almanor Road. (GPS friendly)
Interior
Interior Features Double Vanity, Granite Counters, Kitchen Island, Open Floorplan, Pantry, Cable TV, Walk-In Closet(s)
Heating Central
Flooring Carpet, Ceramic Tile
Fireplaces Number 1
Fireplaces Type Den, Gas
Fireplace Yes
Appliance Double Oven, Dishwasher, Gas Cooktop, Disposal, Microwave
Laundry Washer Hookup, Electric Dryer Hookup, Laundry in Utility Room
Exterior
Parking Features Circular Driveway, Concrete, Driveway, Storage
Garage Spaces 2.0
Fence Wood
Pool None
Community Features Sidewalks
Utilities Available Sewer Available, Water Available, Cable Available
Water Access Desc Public
Roof Type Composition
Porch Awning(s), Patio, Covered
Garage Yes
Building
Dwelling Type House
Foundation Slab
Sewer Public Sewer
Water Public
Level or Stories One
Schools
Elementary Schools Parkview
Middle Schools Marine Creek
High Schools Chisholm Trail
School District Eagle Mt-Saginaw Isd
Others
HOA Name Goodwin & Company
HOA Fee Include All Facilities
Tax ID 42498421
Virtual Tour https://www.propertypanorama.com/instaview/ntreis/20988102
"My job is to find and attract mastery-based agents to the office, protect the culture, and make sure everyone is happy! "






