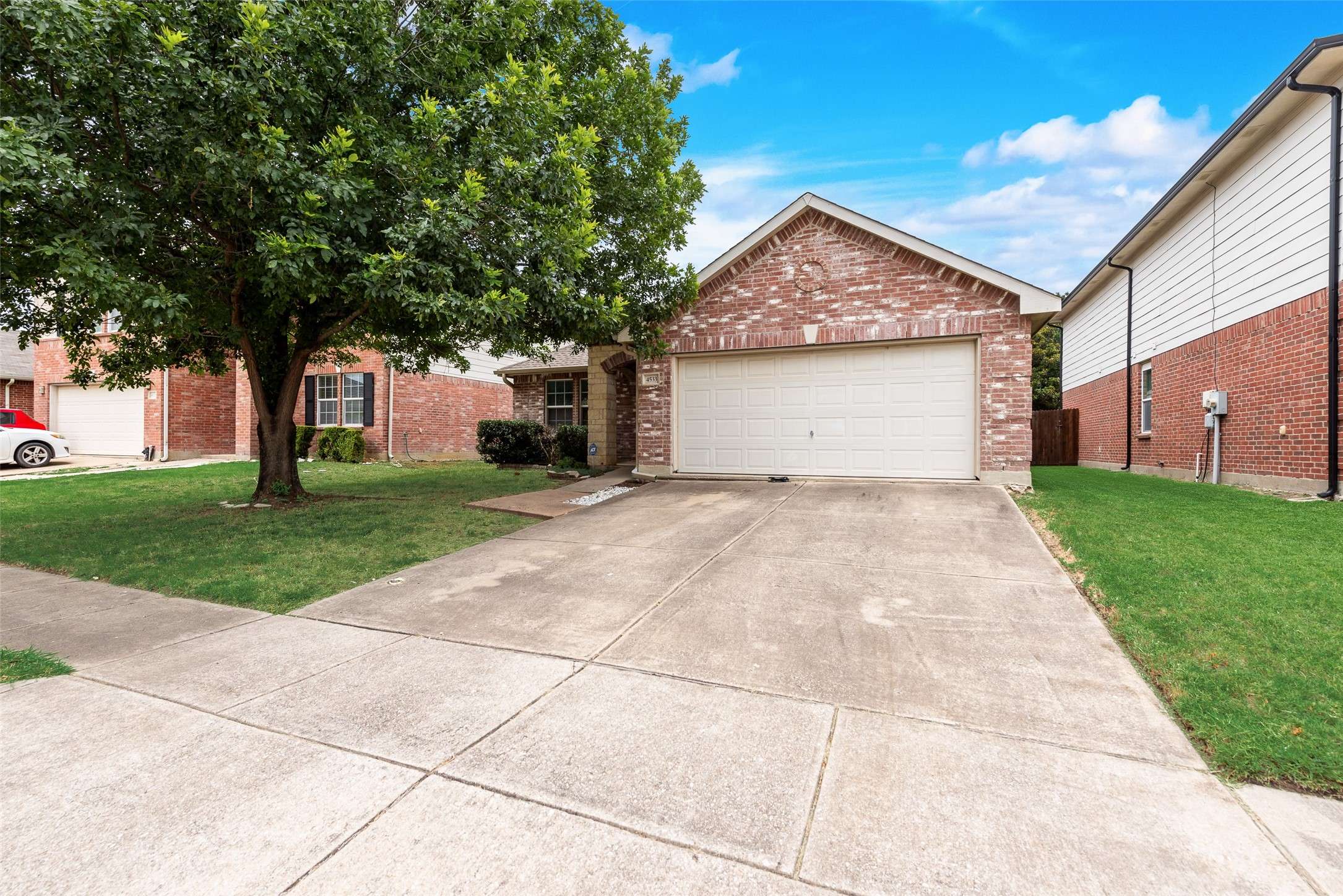3 Beds
2 Baths
1,868 SqFt
3 Beds
2 Baths
1,868 SqFt
Key Details
Property Type Single Family Home
Sub Type Single Family Residence
Listing Status Active
Purchase Type For Sale
Square Footage 1,868 sqft
Price per Sqft $168
Subdivision Timberland Ft Worth
MLS Listing ID 20990246
Style Traditional,Detached
Bedrooms 3
Full Baths 2
HOA Fees $82/qua
HOA Y/N Yes
Year Built 2006
Lot Size 5,662 Sqft
Acres 0.13
Property Sub-Type Single Family Residence
Property Description
Location
State TX
County Tarrant
Community Curbs
Direction Access from Keller-Haslet Rd.
Interior
Interior Features Eat-in Kitchen, High Speed Internet, Open Floorplan, Pantry, Cable TV
Heating Central, Electric
Cooling Central Air, Electric
Flooring Ceramic Tile, Luxury Vinyl Plank, Vinyl
Fireplaces Number 1
Fireplaces Type Wood Burning
Fireplace Yes
Window Features Window Coverings
Appliance Dishwasher, Electric Range, Disposal, Ice Maker, Microwave
Laundry Laundry in Utility Room
Exterior
Parking Features Garage, Garage Door Opener, On Street
Garage Spaces 2.0
Fence Fenced, Wood
Pool None
Community Features Curbs
Utilities Available Electricity Available, Sewer Available, Water Available, Cable Available
Water Access Desc Public
Roof Type Composition
Porch Front Porch
Garage Yes
Building
Lot Description Interior Lot, Subdivision
Dwelling Type House
Foundation Slab
Sewer Public Sewer
Water Public
Level or Stories One
Schools
Elementary Schools Ridgeview
Middle Schools Trinity Springs
High Schools Timbercreek
School District Keller Isd
Others
HOA Name Goodwin & Company
HOA Fee Include All Facilities
Senior Community No
Tax ID 40913198
Security Features Smoke Detector(s)
Pets Allowed Pet Restrictions
Virtual Tour https://www.propertypanorama.com/instaview/ntreis/20990246
"My job is to find and attract mastery-based agents to the office, protect the culture, and make sure everyone is happy! "






