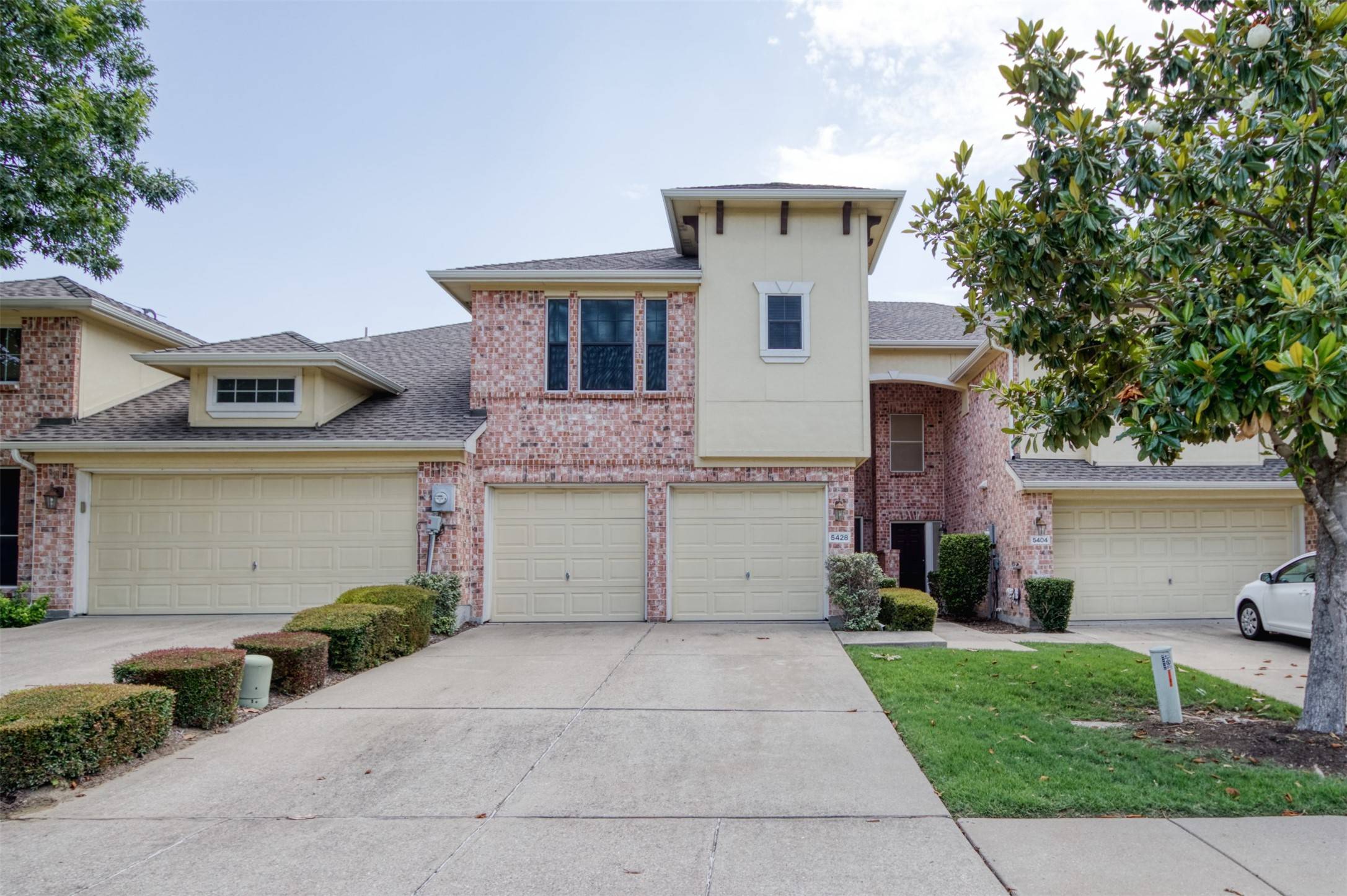3 Beds
3 Baths
1,706 SqFt
3 Beds
3 Baths
1,706 SqFt
Key Details
Property Type Townhouse
Sub Type Townhouse
Listing Status Active
Purchase Type For Rent
Square Footage 1,706 sqft
Subdivision Tuscany Square Ph One
MLS Listing ID 20989137
Style Traditional
Bedrooms 3
Full Baths 2
Half Baths 1
HOA Y/N Yes
Year Built 2004
Lot Size 2,613 Sqft
Acres 0.06
Property Sub-Type Townhouse
Property Description
Location
State TX
County Collin
Community Community Mailbox
Direction See GPS.
Interior
Interior Features Vaulted Ceiling(s)
Heating Central, Electric
Cooling Central Air, Electric
Flooring Carpet, Ceramic Tile, Laminate
Furnishings Unfurnished
Fireplace No
Appliance Dishwasher, Electric Range, Disposal, Microwave, Refrigerator
Exterior
Parking Features Garage, Garage Door Opener
Garage Spaces 2.0
Fence Fenced, Wood
Pool None
Community Features Community Mailbox
Utilities Available Sewer Available, Water Available
Water Access Desc Public
Garage Yes
Building
Sewer Public Sewer
Water Public
Level or Stories Two
Schools
Elementary Schools Shawnee
Middle Schools Clark
High Schools Lebanon Trail
School District Frisco Isd
Others
HOA Name .
Senior Community No
Tax ID R846600B00601
Security Features Security System,Smoke Detector(s)
Pets Allowed Breed Restrictions, Number Limit, Size Limit
Virtual Tour https://www.propertypanorama.com/instaview/ntreis/20989137
"My job is to find and attract mastery-based agents to the office, protect the culture, and make sure everyone is happy! "






