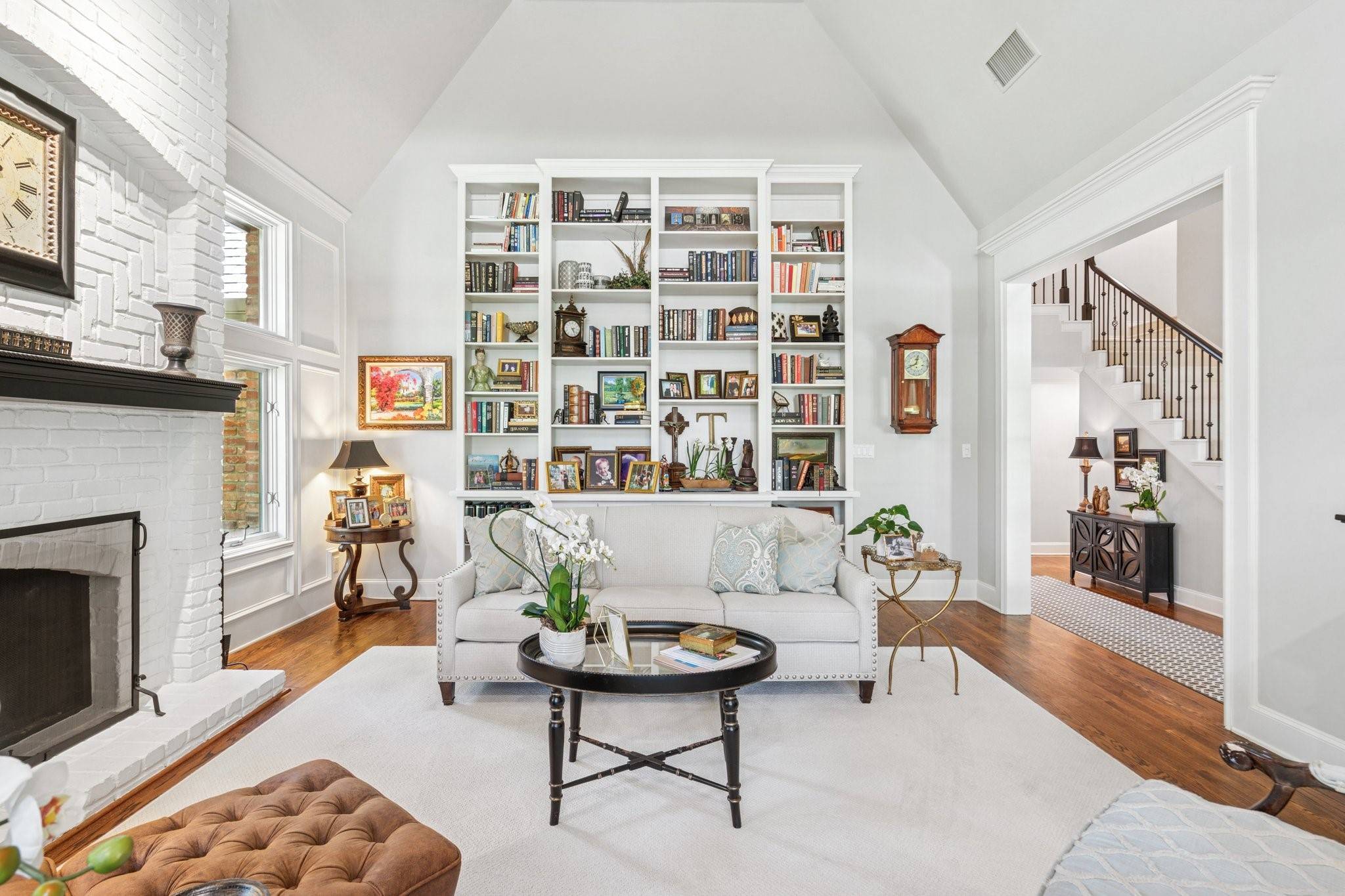4 Beds
5 Baths
4,328 SqFt
4 Beds
5 Baths
4,328 SqFt
Key Details
Property Type Single Family Home
Sub Type Single Family Residence
Listing Status Active
Purchase Type For Sale
Square Footage 4,328 sqft
Price per Sqft $323
Subdivision Wichita Creek Estates Ph 2
MLS Listing ID 20981173
Style Traditional,Detached
Bedrooms 4
Full Baths 3
Half Baths 2
HOA Fees $300/ann
HOA Y/N Yes
Year Built 1995
Lot Size 1.002 Acres
Acres 1.002
Lot Dimensions 127*240*236*200
Property Sub-Type Single Family Residence
Property Description
Location
State TX
County Denton
Community Curbs, Sidewalks
Direction From Flower Mound Rd FM 3040, turn SOUTH on Simmons Road, turn WEST on Wichita Trail, turn NORTH on Creekview, turn EAST on Gentle Drive.
Interior
Interior Features Built-in Features, Chandelier, Decorative/Designer Lighting Fixtures, High Speed Internet, Kitchen Island, Other, Pantry, Cable TV, Vaulted Ceiling(s), Walk-In Closet(s), Wired for Sound
Heating Central, Fireplace(s), Natural Gas, Other, Zoned
Cooling Central Air, Ceiling Fan(s), Electric, Other, Zoned
Flooring Carpet, Other, Wood
Fireplaces Number 1
Fireplaces Type Gas Log, Living Room, Masonry
Fireplace Yes
Window Features Window Coverings
Appliance Built-In Refrigerator, Double Oven, Dishwasher, Electric Cooktop, Electric Oven, Disposal, Gas Water Heater, Microwave, Refrigerator, Vented Exhaust Fan
Laundry Washer Hookup, Laundry in Utility Room
Exterior
Exterior Feature Lighting, Other, Rain Gutters
Parking Features Door-Multi, Door-Single, Driveway, Garage, Garage Door Opener, Inside Entrance, Lighted, Other, Oversized, Garage Faces Side
Garage Spaces 3.0
Fence Wrought Iron
Pool None
Community Features Curbs, Sidewalks
Utilities Available Electricity Available, Electricity Connected, Natural Gas Available, Other, Sewer Available, Separate Meters, Water Available, Cable Available
Water Access Desc Public
Roof Type Composition
Porch Deck, Covered
Garage Yes
Building
Lot Description Acreage, Back Yard, Interior Lot, Lawn, Landscaped, Other, Many Trees, Subdivision, Sprinkler System
Dwelling Type House
Foundation Slab
Sewer Public Sewer
Water Public
Level or Stories Two
Schools
Elementary Schools Liberty
Middle Schools Mckamy
High Schools Flower Mound
School District Lewisville Isd
Others
HOA Name Wichita Creek Estates HOA
HOA Fee Include Association Management
Senior Community No
Tax ID R168987
Security Features Security System Owned,Security System,Carbon Monoxide Detector(s),Other,Smoke Detector(s)
Virtual Tour https://www.propertypanorama.com/instaview/ntreis/20981173
"My job is to find and attract mastery-based agents to the office, protect the culture, and make sure everyone is happy! "






