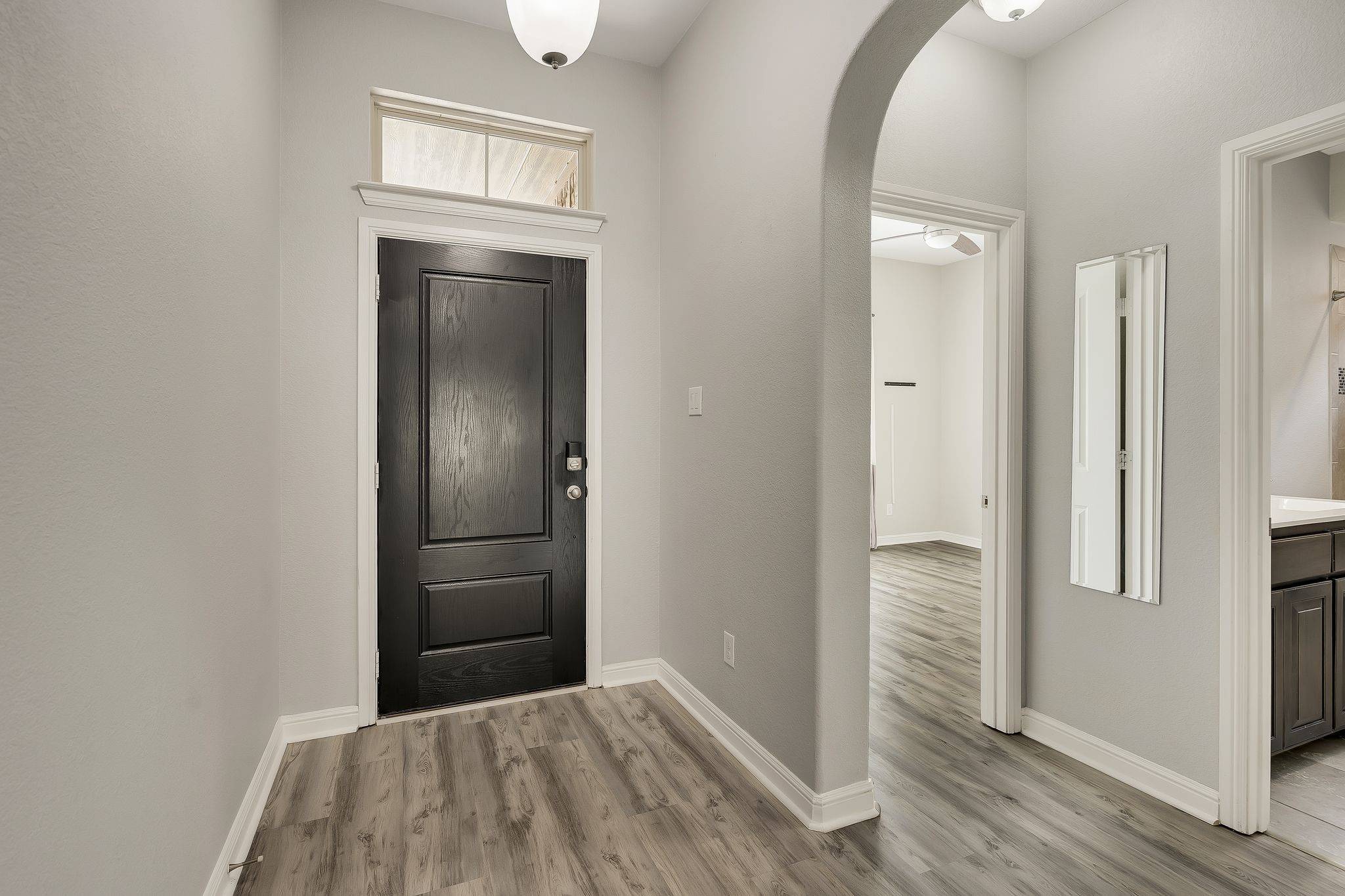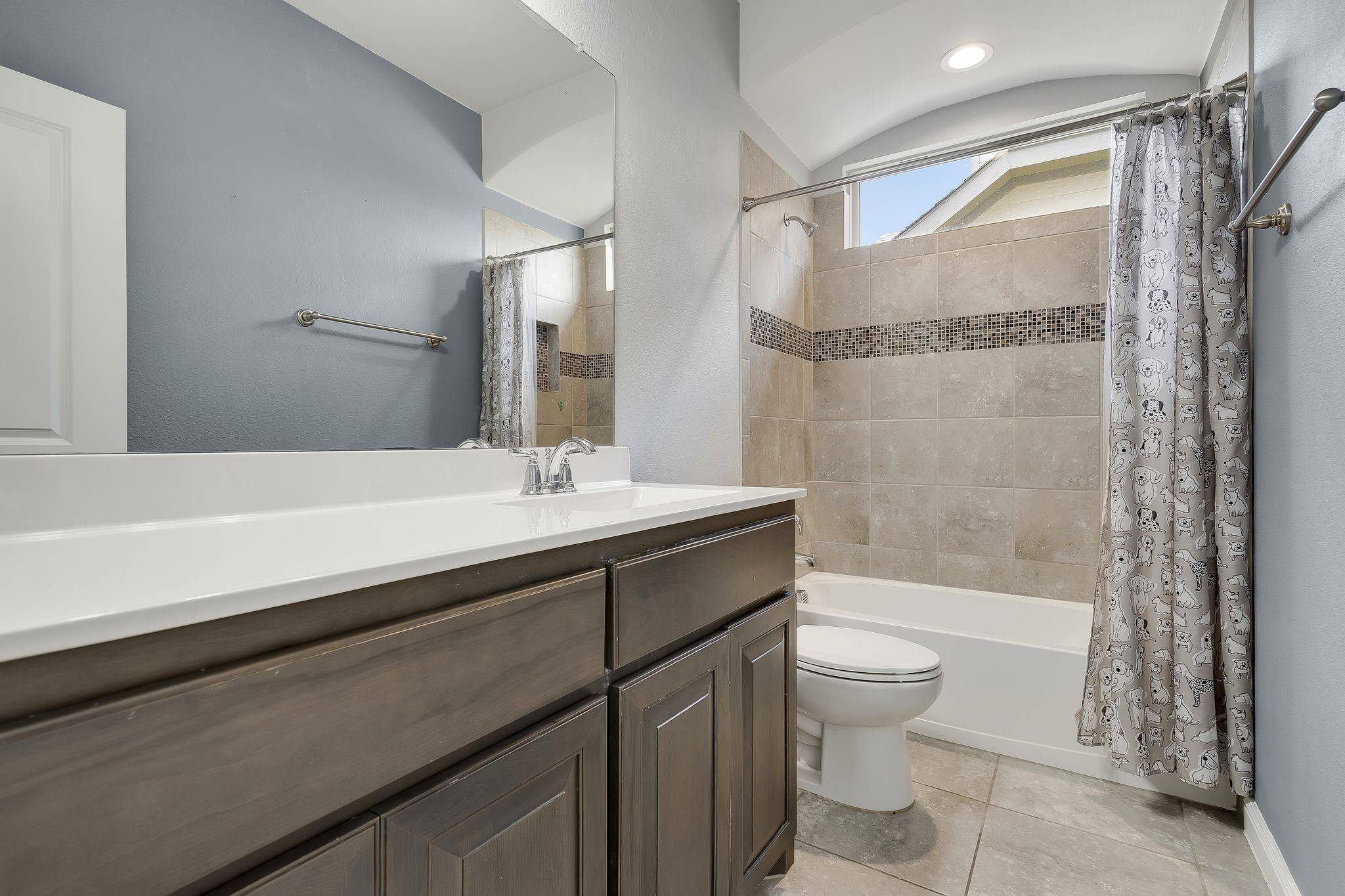4 Beds
3 Baths
2,511 SqFt
4 Beds
3 Baths
2,511 SqFt
Key Details
Property Type Single Family Home
Sub Type Single Family Residence
Listing Status Active
Purchase Type For Rent
Square Footage 2,511 sqft
Subdivision Harvest Meadows Phas
MLS Listing ID 20990810
Style Detached
Bedrooms 4
Full Baths 3
HOA Y/N Yes
Year Built 2018
Lot Size 5,749 Sqft
Acres 0.132
Property Sub-Type Single Family Residence
Property Description
---
Spacious and stylish 4-bedroom, 3-bath home in sought-after **Argyle ISD**, featuring a private office and thoughtfully designed layout. The open-concept floorplan boasts **luxury vinyl plank flooring**, a large eat-at kitchen island, walk-in pantry, built-in desk, and abundant counter space—perfect for everyday living and entertaining. Decorative lighting adds warmth and charm throughout the home. The cozy living room centers around a **wood-burning fireplace**, while a mudroom and oversized laundry area provide added storage and convenience. The **split-bedroom design** offers privacy, with a serene primary suite that includes a garden tub, separate shower, and a spacious walk-in closet. Enjoy the outdoors in your **private backyard retreat**, complete with a **covered patio and mounted TV** for year-round entertainment. **Internet and cable are included via the HOA**, and tenants have access to **community amenities**. $50 non-refundable app fee for anyone 18+. $3250 refundable deposit required. $500 pet fee required if applicable. $125 administrative placement fee due for every Tenant to the lease before move-in.
Location
State TX
County Denton
Community Community Mailbox, Curbs, Sidewalks
Direction GPS
Interior
Interior Features Decorative/Designer Lighting Fixtures, Eat-in Kitchen, Granite Counters, High Speed Internet, Kitchen Island, Open Floorplan, Pantry, Cable TV, Vaulted Ceiling(s), Walk-In Closet(s), Wired for Sound
Heating Central, Natural Gas
Cooling Central Air, Ceiling Fan(s), Electric
Flooring Carpet, Luxury Vinyl Plank
Fireplaces Number 1
Fireplaces Type Gas Starter, Wood Burning
Furnishings Unfurnished
Fireplace Yes
Appliance Dishwasher, Gas Cooktop, Disposal, Gas Oven, Gas Water Heater, Microwave
Exterior
Exterior Feature Lighting, Private Yard, Rain Gutters
Parking Features Concrete, Door-Single, Driveway, Garage Faces Front, Garage
Garage Spaces 2.0
Fence Back Yard, Wood
Pool None
Community Features Community Mailbox, Curbs, Sidewalks
Utilities Available Electricity Available, Natural Gas Available, Sewer Available, Separate Meters, Water Available, Cable Available
Water Access Desc Public
Roof Type Composition
Porch Covered
Garage Yes
Building
Lot Description Interior Lot, Landscaped, Few Trees
Dwelling Type House
Foundation Slab
Sewer Public Sewer
Water Public
Level or Stories Two
Schools
Elementary Schools Argyle West
Middle Schools Argyle
High Schools Argyle
School District Argyle Isd
Others
HOA Name First Service Residential
HOA Fee Include Association Management,Internet
Senior Community No
Tax ID R714652
Security Features Security System,Smoke Detector(s)
Pets Allowed Breed Restrictions, Cats OK, Dogs OK, Number Limit, Size Limit, Yes, Pet Restrictions
Virtual Tour https://www.propertypanorama.com/instaview/ntreis/20990810
"My job is to find and attract mastery-based agents to the office, protect the culture, and make sure everyone is happy! "






