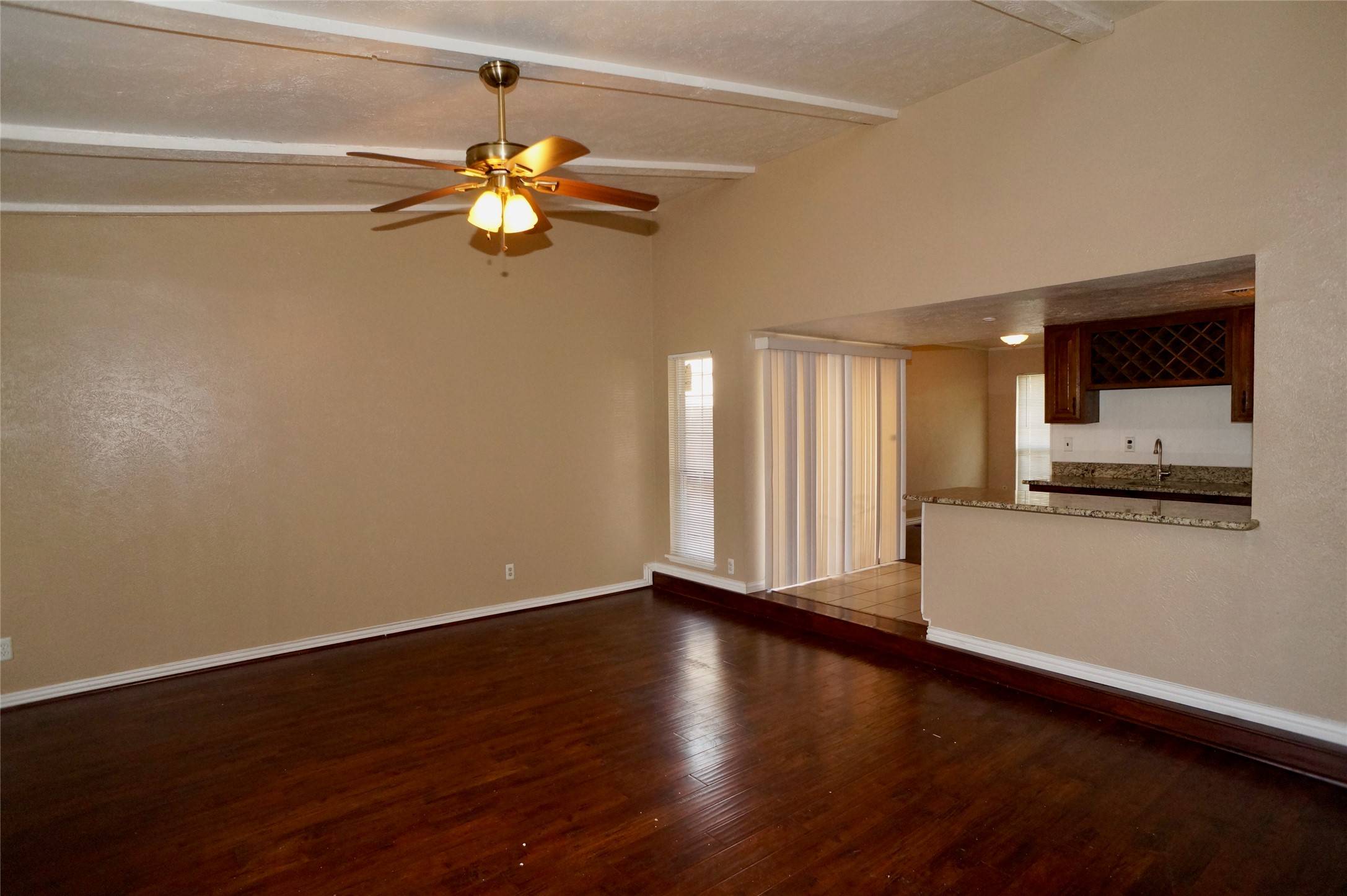3 Beds
2 Baths
1,881 SqFt
3 Beds
2 Baths
1,881 SqFt
Key Details
Property Type Single Family Home
Sub Type Single Family Residence
Listing Status Active
Purchase Type For Rent
Square Footage 1,881 sqft
Subdivision Colony 13
MLS Listing ID 20976667
Style Detached
Bedrooms 3
Full Baths 2
HOA Y/N No
Year Built 1977
Lot Size 6,621 Sqft
Acres 0.152
Property Sub-Type Single Family Residence
Property Description
Location
State TX
County Denton
Community Curbs
Direction 121 to 423. North on 423 to S. Colony. East on S. Colony to Blair Oaks. North on Blair Oaks to Crawford. West on Crawford. Home will be on left.
Interior
Interior Features Wet Bar, High Speed Internet, Cable TV, Vaulted Ceiling(s)
Heating Central, Natural Gas
Cooling Central Air, Ceiling Fan(s), Electric
Flooring Ceramic Tile, Laminate
Fireplaces Number 1
Fireplaces Type Gas Starter, Masonry, Wood Burning
Fireplace Yes
Appliance Dishwasher, Electric Range, Disposal, Gas Water Heater, Microwave, Vented Exhaust Fan
Exterior
Exterior Feature Garden, Rain Gutters
Parking Features Garage, Garage Door Opener, Garage Faces Rear
Garage Spaces 2.0
Fence Fenced, Wood
Pool None
Community Features Curbs
Utilities Available Natural Gas Available, Sewer Available, Separate Meters, Underground Utilities, Water Available, Cable Available
Water Access Desc Public
Garage Yes
Building
Lot Description Interior Lot, Subdivision, Few Trees
Dwelling Type House
Sewer Public Sewer
Water Public
Level or Stories One
Schools
Elementary Schools Peters Colony
Middle Schools Griffin
High Schools The Colony
School District Lewisville Isd
Others
Tax ID R03646
Pets Allowed Cats OK, Dogs OK, Number Limit, Size Limit, Yes, Pet Restrictions
Virtual Tour https://www.propertypanorama.com/instaview/ntreis/20976667
"My job is to find and attract mastery-based agents to the office, protect the culture, and make sure everyone is happy! "






