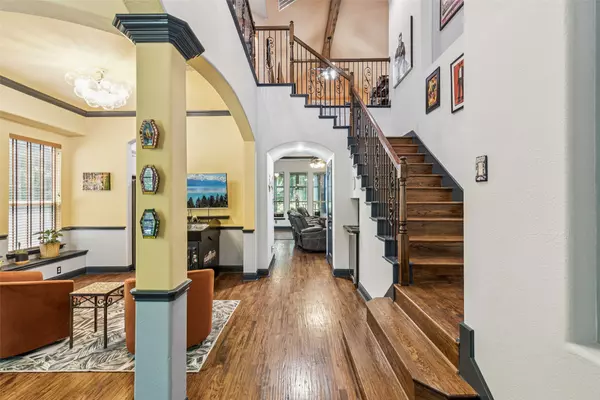4 Beds
4 Baths
2,757 SqFt
4 Beds
4 Baths
2,757 SqFt
OPEN HOUSE
Sat Aug 09, 2:00pm - 4:00pm
Key Details
Property Type Single Family Home
Sub Type Single Family Residence
Listing Status Active
Purchase Type For Sale
Square Footage 2,757 sqft
Price per Sqft $181
Subdivision Enclave At Wooded Creek
MLS Listing ID 20980402
Style Traditional,Detached
Bedrooms 4
Full Baths 3
Half Baths 1
HOA Y/N Yes
Year Built 2012
Annual Tax Amount $10,029
Lot Size 7,492 Sqft
Acres 0.172
Property Sub-Type Single Family Residence
Property Description
Location
State TX
County Dallas
Direction Use GPS.
Interior
Interior Features Cable TV
Fireplaces Number 1
Fireplaces Type Family Room
Fireplace Yes
Appliance Dishwasher, Disposal
Exterior
Parking Features Garage Faces Front, Garage, Garage Door Opener, Secured, Storage
Garage Spaces 2.0
Pool None
Utilities Available Cable Available
Roof Type Composition
Garage Yes
Building
Dwelling Type House
Foundation Slab
Level or Stories Two
Schools
Elementary Schools Rowe
Middle Schools H.W. Lang
High Schools Skyline
School District Dallas Isd
Others
HOA Name TBD
HOA Fee Include Association Management
Senior Community No
Tax ID 00612800150050000
Virtual Tour https://www.propertypanorama.com/instaview/ntreis/20980402
"My job is to find and attract mastery-based agents to the office, protect the culture, and make sure everyone is happy! "






