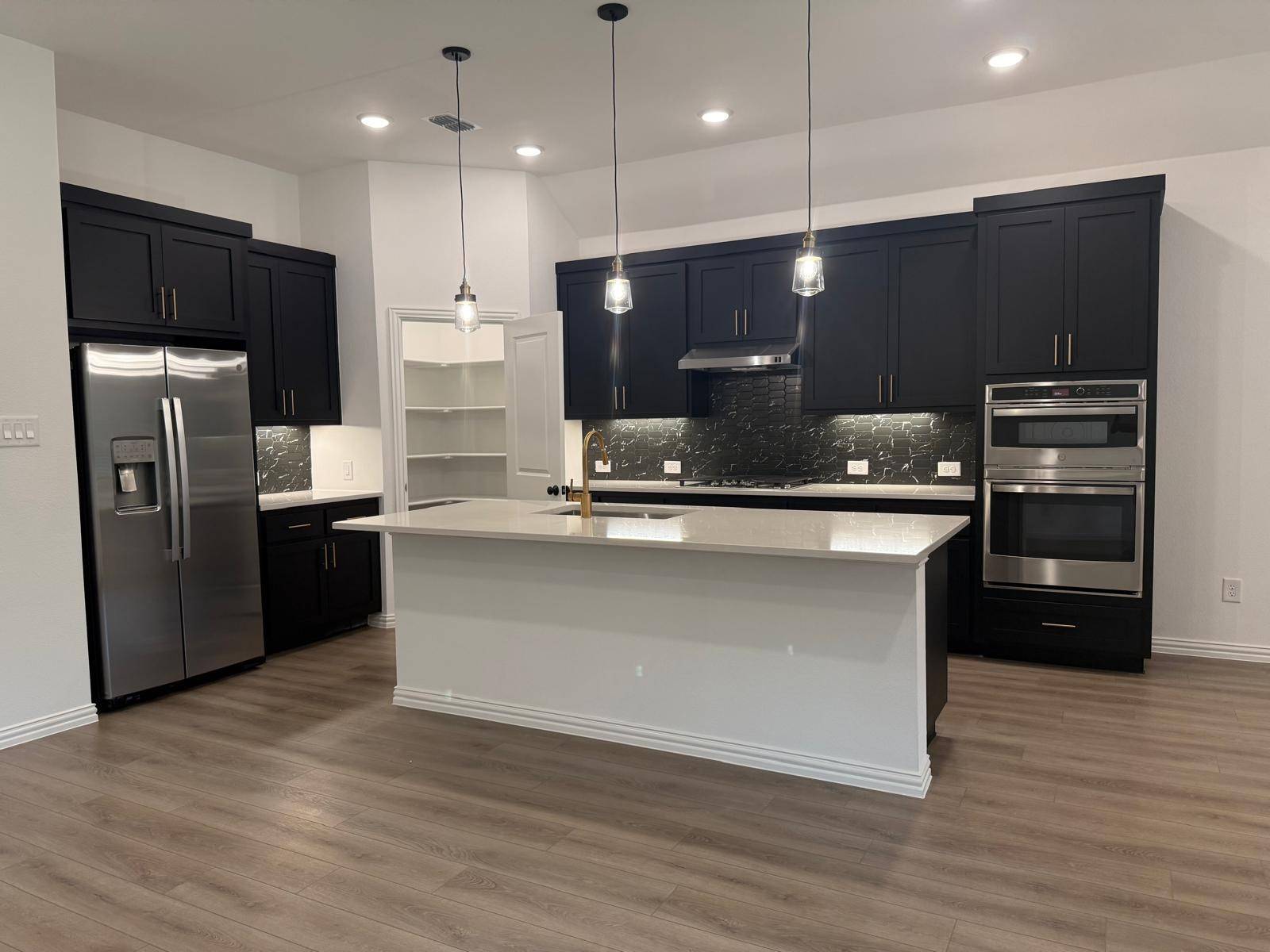4 Beds
2 Baths
1,980 SqFt
4 Beds
2 Baths
1,980 SqFt
Key Details
Property Type Single Family Home
Sub Type Single Family Residence
Listing Status Active
Purchase Type For Rent
Square Footage 1,980 sqft
Subdivision Meadow Park
MLS Listing ID 20992584
Style Ranch,Farmhouse
Bedrooms 4
Full Baths 2
HOA Fees $975/ann
HOA Y/N Yes
Year Built 2025
Lot Size 6,011 Sqft
Acres 0.138
Lot Dimensions 50 x 120
Property Sub-Type Single Family Residence
Property Description
Featuring designer finishes from the Noir Collection, this home showcases bold contrasts, gold accents, and an open-concept layout filled with natural light. The gourmet kitchen boasts a Gas stove (most homes here have electric), a large eat-in island, pantry, and brand-new stainless steel appliances, including refrigerator, washer & dryer.
The spacious primary suite offers a ceramic-tiled walk-in shower, dual vanities, linen closet, and a large walk-in closet. Two additional bedrooms share a full bath, and the fourth bedroom can serve as a guest suite or office.
Step outside to your private backyard oasis backing to a lush greenbelt—the perfect spot for peaceful mornings, relaxing evenings, or entertaining with privacy. No rear neighbors, just open space and tranquility.
Property Highlights:
•One-story ranch-style floorplan for easy living
•Gas stove—unlike most homes with electric
•Brand-new appliances included: refrigerator, washer, dryer
•Energy-efficient HVAC, dual-pane windows, sprinkler system
•2-car garage
•Private backyard with greenbelt views for privacy.
Community Amenities:
•Highly-rated Melissa ISD schools
•Pickleball court, play area, fire pits, cookout area
•Nearby Melissa Sports Complex, tennis courts, soccer fields, and more.
Top-Rated Melissa ISD Schools:
•Sumeer Elementary
•Melissa Middle
•Melissa High
(Please verify school assignments with the district).
Minutes from HEB, Buc-ee's, dining, shopping, and US-75, this home offers peaceful ranch-style charm with modern convenience. Available now! Don't miss this rare chance to lease a brand-new ranch home with premium finishes and great amenities. Schedule your private showing today at 2009 Redtail Dr!
Location
State TX
County Collin
Community Other, Playground, Park, Community Mailbox, Curbs
Direction From US-75N, take exit 44 for TX-121 N toward Bonham. Continue onto State Hwy 121 N TX-121 N Slight right onto W FM 545 E Melissa Rd Continue onto Champions Wy Continue straight onto Mdw Pk Dr Turn right onto Fescue Rd Myrtle Wy Turn left onto Meadowlark Ln Redtail Dr
Interior
Interior Features Kitchen Island, Open Floorplan, Walk-In Closet(s)
Flooring Vinyl
Fireplaces Type None
Fireplace No
Appliance Dishwasher, Gas Cooktop, Disposal, Gas Oven, Microwave, Refrigerator, Vented Exhaust Fan
Exterior
Parking Features Garage
Garage Spaces 1.0
Pool None
Community Features Other, Playground, Park, Community Mailbox, Curbs
Utilities Available Cable Available, Natural Gas Available, Sewer Available, Water Available
Water Access Desc Public
Porch Covered
Garage Yes
Building
Dwelling Type House
Story 1
Sewer Public Sewer
Water Public
Level or Stories One
Schools
Elementary Schools Sumeer
Middle Schools Melissa
High Schools Melissa
School District Melissa Isd
Others
HOA Name Vision Communities Management
HOA Fee Include Maintenance Grounds
Tax ID 2900722
Security Features Prewired,Carbon Monoxide Detector(s),Smoke Detector(s)
Pets Allowed Breed Restrictions, Dogs OK, Yes, No, Pet Restrictions
Virtual Tour https://www.propertypanorama.com/instaview/ntreis/20992584
"My job is to find and attract mastery-based agents to the office, protect the culture, and make sure everyone is happy! "






