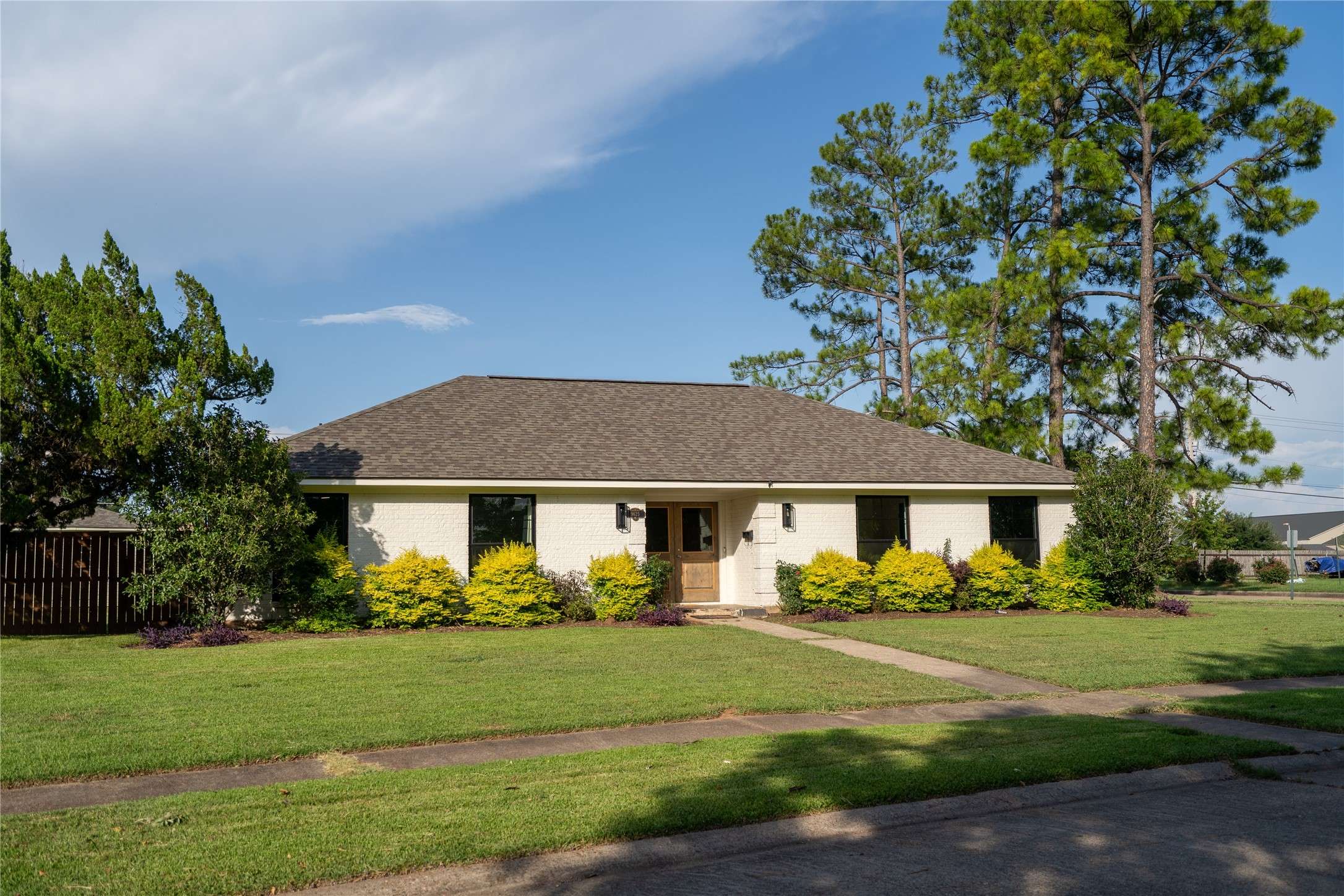4 Beds
3 Baths
2,926 SqFt
4 Beds
3 Baths
2,926 SqFt
Key Details
Property Type Single Family Home
Sub Type Single Family Residence
Listing Status Active
Purchase Type For Sale
Square Footage 2,926 sqft
Price per Sqft $132
Subdivision Town South Estates
MLS Listing ID 20993040
Style Ranch,Detached
Bedrooms 4
Full Baths 2
Half Baths 1
HOA Fees $150/ann
HOA Y/N Yes
Year Built 1970
Annual Tax Amount $2,735
Lot Size 0.364 Acres
Acres 0.364
Property Sub-Type Single Family Residence
Property Description
This stunning home blends luxury, comfort, and thoughtful design — all situated on a desirable corner lot. Inside, you'll find gorgeous white oak flooring throughout, custom white oak cabinetry, and a spacious kitchen that's a true showstopper. The large island, commercial double gas oven, all-new appliances, and a hidden butler's pantry make it perfect for both everyday living and entertaining.
With two inviting living areas, a dedicated office, separate dining room, and a mudroom complete with built-in lockers, this home offers versatile spaces for every need.
The primary suite feels like a spa retreat, featuring a wet room with a freestanding tub, dual shower heads (including a luxurious rain shower), and separate vanities. A second, beautifully appointed bath offers a stand-up shower and high-end finishes.
Additional upgrades include a tankless water heater tucked in the attic, luxury lighting throughout, and a large covered patio overlooking a generous backyard — complete with a putting green and a 600 sq. ft. shop for hobbies or extra storage.
Designed by a local builder and interior designer, every detail has been carefully curated to create a timeless, functional, and elegant home.
Location
State LA
County Caddo
Community Pool, Putting Green
Direction Home is at the corner of Winthrop and Youree Drive
Interior
Interior Features Built-in Features, Chandelier, Decorative/Designer Lighting Fixtures, Double Vanity, Eat-in Kitchen, Kitchen Island, Open Floorplan, Pantry, Walk-In Closet(s), Wired for Sound
Heating Natural Gas
Cooling Attic Fan, Central Air, Ceiling Fan(s), Electric
Flooring Wood
Fireplaces Number 1
Fireplaces Type Gas, Gas Log, Living Room
Fireplace Yes
Appliance Some Gas Appliances, Convection Oven, Double Oven, Dishwasher, Disposal, Gas Oven, Gas Range, Microwave, Plumbed For Gas, Range, Refrigerator, Some Commercial Grade, Tankless Water Heater, Vented Exhaust Fan
Laundry Electric Dryer Hookup
Exterior
Exterior Feature Fire Pit
Parking Features Additional Parking, Concrete, Garage, Garage Door Opener, Lighted, Garage Faces Rear
Garage Spaces 2.0
Fence Back Yard, Gate, Wood
Pool None, Community
Community Features Pool, Putting Green
Utilities Available Sewer Available, Water Available
Water Access Desc Public
Roof Type Asphalt
Porch Covered
Garage Yes
Building
Dwelling Type House
Foundation Slab
Sewer Public Sewer
Water Public
Level or Stories One
Schools
School District Caddo Psb
Others
HOA Name Town South Estates Homes Association
HOA Fee Include Maintenance Grounds
Tax ID 171334045000500
"My job is to find and attract mastery-based agents to the office, protect the culture, and make sure everyone is happy! "






