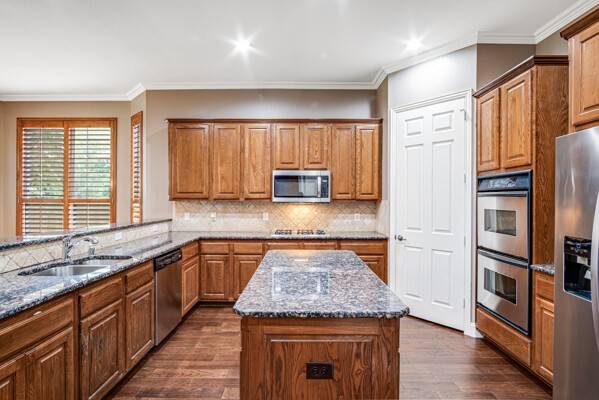4 Beds
3 Baths
3,232 SqFt
4 Beds
3 Baths
3,232 SqFt
OPEN HOUSE
Sun Jul 20, 1:00pm - 3:00pm
Key Details
Property Type Single Family Home
Sub Type Single Family Residence
Listing Status Active
Purchase Type For Sale
Square Footage 3,232 sqft
Price per Sqft $216
Subdivision Trinity Shores
MLS Listing ID 20994170
Style Detached
Bedrooms 4
Full Baths 2
Half Baths 1
HOA Fees $350/ann
HOA Y/N Yes
Year Built 2004
Annual Tax Amount $13,862
Lot Size 9,178 Sqft
Acres 0.2107
Property Sub-Type Single Family Residence
Property Description
Location
State TX
County Dallas
Direction From Bush exit Sandy Lake Rd. L on Sandy Lake Rd. L on Trinity Ct. Home is on the right
Interior
Interior Features Granite Counters, High Speed Internet, Walk-In Closet(s)
Flooring Carpet, Laminate, Tile
Fireplaces Number 1
Fireplaces Type Gas Starter
Fireplace Yes
Appliance Double Oven, Dishwasher, Gas Cooktop
Exterior
Parking Features Covered, Garage, Garage Door Opener
Garage Spaces 2.0
Pool None
Utilities Available Natural Gas Available, Sewer Available, Separate Meters, Water Available
Water Access Desc Public
Roof Type Composition
Porch Covered
Garage Yes
Building
Dwelling Type House
Foundation Slab
Sewer Public Sewer
Water Public
Level or Stories Two
Schools
Elementary Schools Riverchase
Middle Schools Bush
High Schools Ranchview
School District Carrollton-Farmers Branch Isd
Others
HOA Name Trinity Shores HOA
HOA Fee Include Association Management,Maintenance Grounds
Tax ID 180066700A0020000
Virtual Tour https://unbranded.visithome.ai/c2eY6XjtqCF68v4jZ2FwFo?mu=ft
"My job is to find and attract mastery-based agents to the office, protect the culture, and make sure everyone is happy! "






