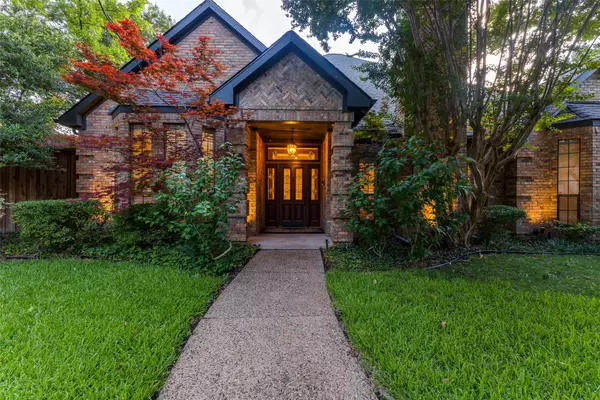5 Beds
4 Baths
3,102 SqFt
5 Beds
4 Baths
3,102 SqFt
Key Details
Property Type Single Family Home
Sub Type Single Family Residence
Listing Status Active
Purchase Type For Sale
Square Footage 3,102 sqft
Price per Sqft $274
Subdivision Highlands Of Mckamy V
MLS Listing ID 21000207
Style Traditional,Detached
Bedrooms 5
Full Baths 4
HOA Fees $120/mo
HOA Y/N Yes
Year Built 1985
Annual Tax Amount $13,887
Lot Size 0.380 Acres
Acres 0.38
Property Sub-Type Single Family Residence
Property Description
With 5 bedrooms, 4 full baths this home offers a layout that balances function and flow. The large den features a fireplace flanked by built-ins, and an open-concept design connecting seamlessly to the chef's kitchen and the bright sunroom that leads to the backyard. The kitchen is a standout with Viking professional gas range and griddle, Thermador vent hood, built-in KitchenAid refrigerator and microwave, granite countertops, under-cabinet lighting, wine and mini fridges, and access to a private courtyard that leads to a charming potting shed.
The primary suite offers two walk-in closets, dual sink granite vanities, a jetted tub, and a multi-head rain shower. All secondary bedrooms include walk-in closets, with en-suite or adjacent baths—ideal for guests or multi-generational living.
The backyard is perfect for relaxing or entertaining, complete with an in-ground gunite pool, wood deck, covered patio with built-in counter and TV, surround sound, outdoor lighting, and a gated dog run with lawn space.
A detached boat storage-workshop with full electrical, overhead lighting, and shelving is accessible from both the alley and the yard—separate from the oversized 3-car garage, offering excellent flexibility for storage, hobbies, or additional vehicles.
Smart features include Nest thermostats, app-controlled exterior lighting, Vivint security, and a MyQ smart garage system. Zoned to Jackson Elementary. Convenient to Preston, George Bush, and Dallas North Tollway.
See MLS and Features Sheet for full list of updates. Shown by appointment only.
Location
State TX
County Collin
Direction Use GPS navigation.
Interior
Interior Features Built-in Features, Chandelier, Decorative/Designer Lighting Fixtures, Eat-in Kitchen, Granite Counters, High Speed Internet, Kitchen Island, Pantry, Cable TV, Walk-In Closet(s), Wired for Sound
Heating Central, Natural Gas
Cooling Central Air, Electric
Flooring Carpet, Tile, Travertine, Wood
Fireplaces Number 2
Fireplaces Type Gas Log, Gas Starter, Living Room
Fireplace Yes
Window Features Bay Window(s),Shutters,Window Coverings
Appliance Some Gas Appliances, Built-In Refrigerator, Dishwasher, Disposal, Gas Range, Microwave, Plumbed For Gas, Range, Some Commercial Grade, Wine Cooler
Laundry Laundry in Utility Room
Exterior
Parking Features Additional Parking, Boat, Covered, Garage, Golf Cart Garage, Garage Door Opener, Oversized, Garage Faces Rear
Garage Spaces 3.0
Fence Wood
Pool Gunite, In Ground, Pool
Utilities Available Sewer Available, Water Available, Cable Available
Water Access Desc Public
Roof Type Composition
Accessibility Smart Technology
Porch Deck, Patio, Covered
Garage Yes
Building
Lot Description Back Yard, Cul-De-Sac, Interior Lot, Lawn, Landscaped, Sprinkler System, Few Trees
Dwelling Type House
Foundation Slab
Sewer Public Sewer
Water Public
Level or Stories One
Schools
Elementary Schools Jackson
Middle Schools Frankford
High Schools Shepton
School District Plano Isd
Others
HOA Name Associa Principal Management Group of North Texas
HOA Fee Include Association Management
Tax ID R028400605001
Security Features Security System,Smoke Detector(s),Security Lights
Virtual Tour https://www.propertypanorama.com/instaview/ntreis/21000207
"My job is to find and attract mastery-based agents to the office, protect the culture, and make sure everyone is happy! "






