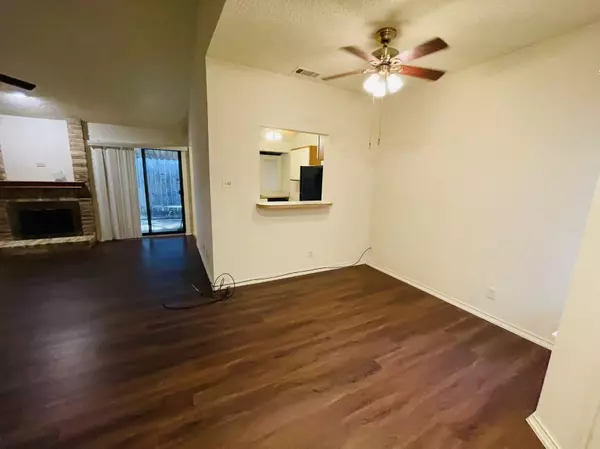2 Beds
2 Baths
1,057 SqFt
2 Beds
2 Baths
1,057 SqFt
Key Details
Property Type Condo
Sub Type Condominium
Listing Status Active
Purchase Type For Sale
Square Footage 1,057 sqft
Price per Sqft $235
Subdivision Lifescape Villas On Midway
MLS Listing ID 21004928
Style Spanish
Bedrooms 2
Full Baths 2
HOA Fees $383/mo
HOA Y/N Yes
Year Built 1984
Property Sub-Type Condominium
Property Description
Location
State TX
County Collin
Direction From Dallas North Tollway, exit West on Frankford. Turn left on Midway. Lifescape Villas Complex is on the left. Continue straight to Building W. The Unit 138 condo is on your right.
Interior
Interior Features Cathedral Ceiling(s)
Heating Central, Electric
Cooling Central Air, Electric
Flooring Carpet, Ceramic Tile, Laminate
Fireplaces Number 1
Fireplaces Type Masonry
Fireplace Yes
Appliance Convection Oven, Dryer, Dishwasher, Electric Cooktop, Electric Oven, Electric Range, Disposal, Refrigerator, Washer
Exterior
Parking Features Assigned, Garage, Garage Door Opener
Garage Spaces 1.0
Fence Fenced, Wood
Pool None
Utilities Available Sewer Available, Water Available
Amenities Available Maintenance Front Yard
Water Access Desc Public
Garage Yes
Building
Sewer Public Sewer
Water Public
Level or Stories One
Schools
Elementary Schools Mitchell
Middle Schools Frankford
High Schools Shepton
School District Plano Isd
Others
HOA Name Community Manegement Assoc.
HOA Fee Include Maintenance Grounds,Sewer,Water
Senior Community No
Tax ID R124602313801
Security Features Fire Alarm,Smoke Detector(s)
Pets Allowed Pet Restrictions
Virtual Tour https://www.propertypanorama.com/instaview/ntreis/21004928
"My job is to find and attract mastery-based agents to the office, protect the culture, and make sure everyone is happy! "






