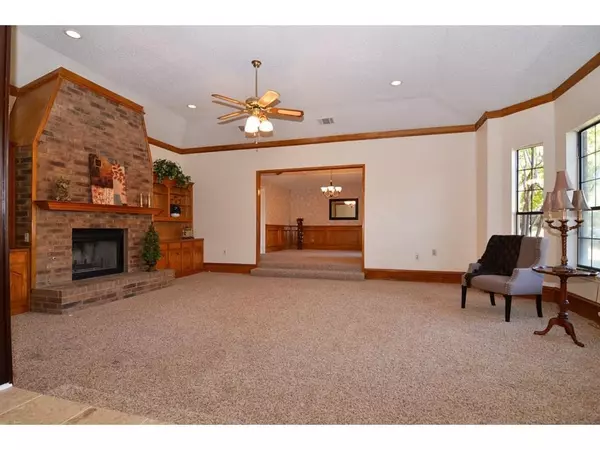6 Beds
4 Baths
3,912 SqFt
6 Beds
4 Baths
3,912 SqFt
Key Details
Property Type Single Family Home
Sub Type Single Family Residence
Listing Status Active
Purchase Type For Sale
Square Footage 3,912 sqft
Price per Sqft $127
Subdivision Richland Park Estates
MLS Listing ID 21012010
Style Detached
Bedrooms 6
Full Baths 3
Half Baths 1
HOA Y/N No
Year Built 1985
Annual Tax Amount $13,590
Lot Size 8,755 Sqft
Acres 0.201
Property Sub-Type Single Family Residence
Property Description
Location
State TX
County Dallas
Direction From 75, exit Spring Valley, then east on Spring Valley to Centennial, right on Audelia; left on Claymore; take the 2nd left onto Harkness drive.
Interior
Interior Features Built-in Features
Cooling Central Air
Fireplaces Number 1
Fireplaces Type Living Room
Fireplace Yes
Appliance Built-In Gas Range
Exterior
Parking Features Alley Access, Concrete, Driveway
Garage Spaces 2.0
Carport Spaces 2
Pool None
Utilities Available Cable Available, Electricity Available, Natural Gas Available, Sewer Available, Separate Meters, Water Available
Water Access Desc Public
Garage Yes
Building
Dwelling Type House
Sewer Public Sewer
Water Public
Level or Stories Two
Schools
Elementary Schools Richland
Middle Schools Lake Highlands
High Schools Berkner
School District Richardson Isd
Others
Tax ID 00000811147040000
Virtual Tour https://www.propertypanorama.com/instaview/ntreis/21012010
"My job is to find and attract mastery-based agents to the office, protect the culture, and make sure everyone is happy! "






